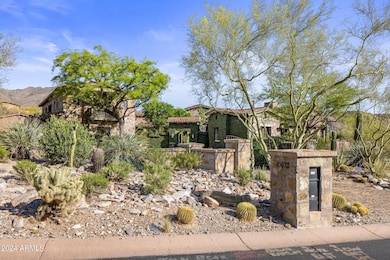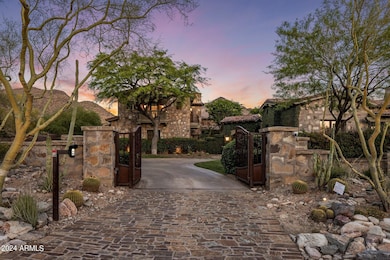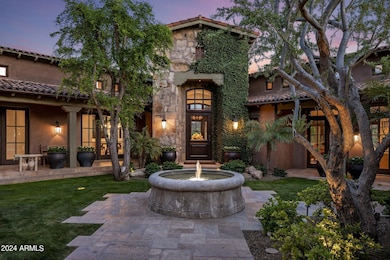
10673 E Wingspan Way Unit 1656 Scottsdale, AZ 85255
DC Ranch NeighborhoodEstimated payment $88,338/month
Highlights
- Guest House
- Golf Course Community
- Gated with Attendant
- Copper Ridge School Rated A
- Fitness Center
- Heated Spa
About This Home
SILVERLEAF GOLF CLUB MEMBERSHIP OPPORTUNITY! Nestled within the exclusive Upper Canyon of Silverleaf, this privately gated 3.5-acre estate models luxury living. Meticulously renovated, no detail has been overlooked in crafting this exquisite residence. The chef's kitchen seamlessly connects to the family room, offering an exceptional space for entertaining. With 3 en suites and an office in the main house as well as an attached guest casita, complemented by a 4-car garage, this estate provides ample accommodation. Every room boasts stunning city or mountain views, with private courtyards and patios enhancing the indoor-outdoor flow. Other highlights include Crestron home automation, leathered marble countertops, hardwood floors, and timeless Venetian plaster finishes. The gorgeous principal suite features a steam shower, separate tub, dual vanities, dual closets, including it's own washer & dryer, a fitness room and a private secondary office with amenities.
A separate 2,677-square-foot stunning guest home boasts a game room with custom pillowed walls, a full kitchen, 2 bedrooms, a bar with zinc countertops, an exterior pool bath, and a 2-car garage.
Outdoors, discover a resort-style (and size!) oasis with an infinity pool, spa, multiple fire pits, outdoor fireplaces, ceiling heaters, fountains, and loggias. Don't miss your opportunity to experience unmatched luxury and breathtaking views - truly Arizona living at its finest. SILVERLEAF GOLF MEMBERSHIP OPPORTUNITY!
Home Details
Home Type
- Single Family
Est. Annual Taxes
- $43,473
Year Built
- Built in 2004
Lot Details
- 3.41 Acre Lot
- Cul-De-Sac
- Private Streets
- Desert faces the front and back of the property
- Wrought Iron Fence
- Block Wall Fence
- Misting System
- Front and Back Yard Sprinklers
- Sprinklers on Timer
- Private Yard
- Grass Covered Lot
HOA Fees
- $994 Monthly HOA Fees
Parking
- 6 Car Garage
Property Views
- City Lights
- Mountain
Home Design
- Santa Barbara Architecture
- Wood Frame Construction
- Tile Roof
- Block Exterior
- Stucco
Interior Spaces
- 11,026 Sq Ft Home
- 2-Story Property
- Wet Bar
- Vaulted Ceiling
- Ceiling Fan
- Gas Fireplace
- Double Pane Windows
- Low Emissivity Windows
- Mechanical Sun Shade
- Wood Frame Window
- Family Room with Fireplace
- 3 Fireplaces
- Living Room with Fireplace
Kitchen
- Breakfast Bar
- Gas Cooktop
- Built-In Microwave
- Kitchen Island
- Granite Countertops
Flooring
- Wood
- Stone
- Tile
Bedrooms and Bathrooms
- 6 Bedrooms
- Primary Bedroom on Main
- Fireplace in Primary Bedroom
- Primary Bathroom is a Full Bathroom
- 8 Bathrooms
- Dual Vanity Sinks in Primary Bathroom
- Bathtub With Separate Shower Stall
Home Security
- Security System Owned
- Smart Home
Pool
- Heated Spa
- Heated Pool
Outdoor Features
- Balcony
- Outdoor Fireplace
- Fire Pit
- Built-In Barbecue
- Playground
Additional Homes
- Guest House
Schools
- Copper Ridge Elementary School
- Copper Ridge Middle School
- Chaparral High School
Utilities
- Cooling Available
- Zoned Heating
- Heating System Uses Natural Gas
- High Speed Internet
- Cable TV Available
Listing and Financial Details
- Tax Lot 1656 &1657
- Assessor Parcel Number 217-08-426
Community Details
Overview
- Association fees include ground maintenance, street maintenance
- Dc Ranch Association, Phone Number (480) 513-1500
- Built by Shultz
- Silverleaf Subdivision, Custom Floorplan
Recreation
- Golf Course Community
- Community Playground
- Fitness Center
- Heated Community Pool
- Community Spa
- Bike Trail
Security
- Gated with Attendant
Map
Home Values in the Area
Average Home Value in this Area
Tax History
| Year | Tax Paid | Tax Assessment Tax Assessment Total Assessment is a certain percentage of the fair market value that is determined by local assessors to be the total taxable value of land and additions on the property. | Land | Improvement |
|---|---|---|---|---|
| 2025 | $44,547 | $630,784 | -- | -- |
| 2024 | $43,473 | $600,746 | -- | -- |
| 2023 | $43,473 | $769,920 | $153,980 | $615,940 |
| 2022 | $41,249 | $601,450 | $120,290 | $481,160 |
| 2021 | $43,823 | $596,810 | $119,360 | $477,450 |
| 2020 | $43,452 | $542,080 | $108,410 | $433,670 |
| 2019 | $41,990 | $543,450 | $108,690 | $434,760 |
| 2018 | $40,725 | $541,060 | $108,210 | $432,850 |
| 2017 | $39,072 | $526,230 | $105,240 | $420,990 |
| 2016 | $38,325 | $531,160 | $106,230 | $424,930 |
| 2015 | $36,783 | $496,470 | $99,290 | $397,180 |
Property History
| Date | Event | Price | Change | Sq Ft Price |
|---|---|---|---|---|
| 02/13/2025 02/13/25 | Price Changed | $15,000,000 | -3.2% | $1,360 / Sq Ft |
| 05/09/2024 05/09/24 | For Sale | $15,500,000 | -- | $1,406 / Sq Ft |
Deed History
| Date | Type | Sale Price | Title Company |
|---|---|---|---|
| Warranty Deed | -- | None Available | |
| Warranty Deed | $5,250,000 | The Talon Group Tatum Garden | |
| Cash Sale Deed | $5,400,000 | Lawyers Title Insurance Corp |
Mortgage History
| Date | Status | Loan Amount | Loan Type |
|---|---|---|---|
| Open | $3,500,000 | Commercial | |
| Previous Owner | $1,175,000 | Credit Line Revolving | |
| Previous Owner | $2,500,000 | New Conventional | |
| Previous Owner | $2,750,000 | Construction |
Similar Homes in Scottsdale, AZ
Source: Arizona Regional Multiple Listing Service (ARMLS)
MLS Number: 6702795
APN: 217-08-426
- 10745 E Wingspan Way Unit 1654A
- 10817 E Heritage Ct Unit 1607
- 10947 E Wingspan Way Unit 1651
- 10944 E Whistling Wind Way
- 10927 E Windgate Pass Dr Unit 1519
- 10999 E Whistling Wind Way
- 10935 E Grandview Way Unit 1904
- 20715 N 103rd Place
- 21524 N 110th Place Unit 1827
- 20958 N 112th St
- 21487 N 110th Place Unit 1830
- 20646 N 112th St
- 11098 E Whistling Wind Way
- 20814 N 103rd Place Unit 1497
- 20568 N 112th St Unit 1707
- 20242 N 103rd Way Unit 1246
- 21113 N 112th St Unit 1722
- 11068 E Canyon Cross Way
- 11268 E Moonlight Canyon
- 21137 N 102nd St






