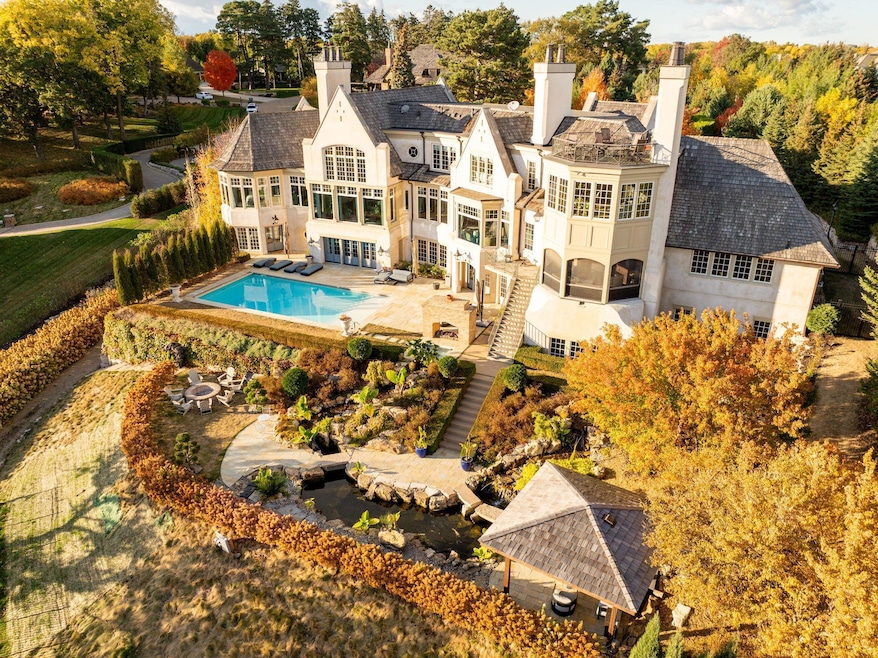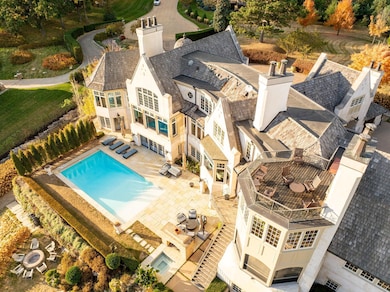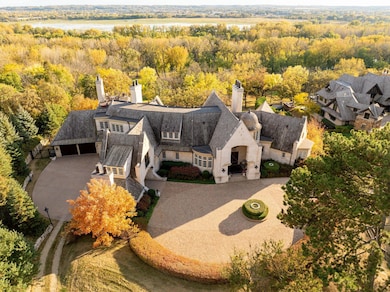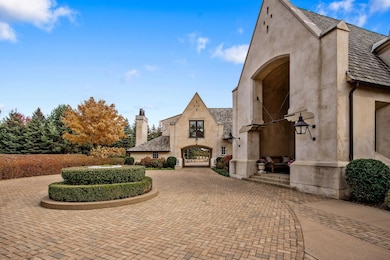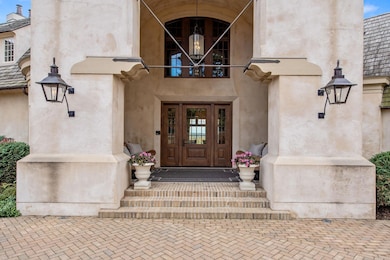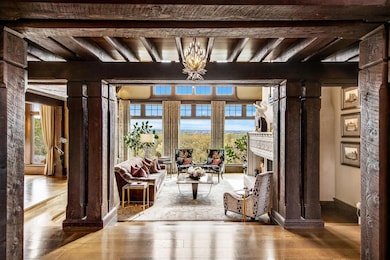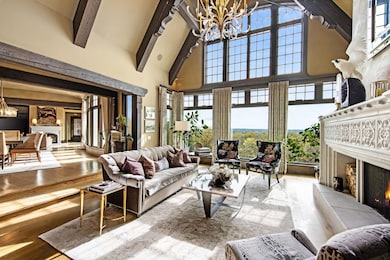10675 Cavallo Ridge Eden Prairie, MN 55347
Estimated payment $39,772/month
Highlights
- Home Theater
- Heated In Ground Pool
- 216,493 Sq Ft lot
- Eden Lake Elementary School Rated A
- River Front
- Fireplace in Primary Bedroom
About This Home
Welcome to the “Tramonto” house, a European inspired French country style estate in the heart of Eden Prairie. This stunning home was designed by Murphy & Co and built by John Kraemer & Sons. Situated on 4.7 acres this estate backs up to over 150+ acres of US fish and Wildlife preserve, features idyllic views of the Minnesota River Valley from every room (don't miss the conservation deck). This home is the perfect blend of outdoor enthusiast and entertainers delight. Nestled in the secluded, private- Bellerieve neighborhood, a gated community with only 8 homes. Located close to airports, golf courses, parks, restaurants and more. This home truly has it all- including its own ski hill and tow rope. Inside boasts just under 13,000 sq ft of a one of a kind curving floor plan allowing for views from every window, a glass walled sport court and exercise room, home theater, rooftop terraces, hidden rooms, and so much more. Outside landscaping architect TOPO, LLC. created serene privacy with apple trees, koi pond, waterfalls, hot tub, swimming pool, and built-in bunker to create a space you truly never need to leave!
Home Details
Home Type
- Single Family
Est. Annual Taxes
- $71,448
Year Built
- Built in 2013
Lot Details
- 4.97 Acre Lot
- River Front
- Cul-De-Sac
- Street terminates at a dead end
- Property is Fully Fenced
- Irregular Lot
- Additional Parcels
HOA Fees
- $330 Monthly HOA Fees
Parking
- 5 Car Attached Garage
- Detached Carport Space
- Parking Storage or Cabinetry
- Heated Garage
- Insulated Garage
- Garage Door Opener
Home Design
- Wood Composite
Interior Spaces
- 2-Story Property
- Central Vacuum
- Wood Burning Fireplace
- Family Room with Fireplace
- 6 Fireplaces
- Living Room with Fireplace
- Home Theater
- Game Room with Fireplace
- Utility Room Floor Drain
Kitchen
- Hearth Room
- Built-In Oven
- Range
- Microwave
- Freezer
- Dishwasher
- Disposal
Bedrooms and Bathrooms
- 5 Bedrooms
- Primary Bedroom on Main
- Fireplace in Primary Bedroom
Laundry
- Dryer
- Washer
Finished Basement
- Walk-Out Basement
- Basement Fills Entire Space Under The House
- Basement Window Egress
Eco-Friendly Details
- Electronic Air Cleaner
- Air Exchanger
Outdoor Features
- Heated In Ground Pool
- Sport Court
- Porch
Utilities
- Forced Air Zoned Cooling and Heating System
- Humidifier
Community Details
- Association fees include controlled access, shared amenities
- Bellerieve HOA, Phone Number (651) 454-5976
- Bellerieve Subdivision
Listing and Financial Details
- Assessor Parcel Number 3611622310048
Map
Home Values in the Area
Average Home Value in this Area
Tax History
| Year | Tax Paid | Tax Assessment Tax Assessment Total Assessment is a certain percentage of the fair market value that is determined by local assessors to be the total taxable value of land and additions on the property. | Land | Improvement |
|---|---|---|---|---|
| 2023 | $71,448 | $5,395,000 | $1,466,700 | $3,928,300 |
| 2022 | $53,563 | $4,328,400 | $1,488,700 | $2,839,700 |
| 2021 | $53,186 | $3,735,000 | $1,350,000 | $2,385,000 |
| 2020 | $54,947 | $3,735,000 | $1,350,000 | $2,385,000 |
| 2019 | $55,548 | $3,735,000 | $1,350,000 | $2,385,000 |
| 2018 | $56,825 | $3,735,000 | $1,350,000 | $2,385,000 |
| 2017 | $58,825 | $3,725,000 | $1,350,000 | $2,375,000 |
Property History
| Date | Event | Price | Change | Sq Ft Price |
|---|---|---|---|---|
| 11/01/2024 11/01/24 | For Sale | $6,000,000 | +13.2% | $478 / Sq Ft |
| 02/26/2021 02/26/21 | Sold | $5,300,000 | -7.8% | $338 / Sq Ft |
| 12/22/2020 12/22/20 | Pending | -- | -- | -- |
| 06/12/2020 06/12/20 | For Sale | $5,750,000 | -- | $367 / Sq Ft |
Deed History
| Date | Type | Sale Price | Title Company |
|---|---|---|---|
| Quit Claim Deed | $500 | -- | |
| Deed | $5,300,000 | None Available |
Mortgage History
| Date | Status | Loan Amount | Loan Type |
|---|---|---|---|
| Previous Owner | $2,650,000 | New Conventional |
Source: NorthstarMLS
MLS Number: 6621120
APN: 36-116-22-31-0048
- 10569 Purdey Rd
- 11068 Bell Oaks Estate Rd
- xxxx Riverview Rd
- 10127 Trotters Path
- 10382 Huntington Dr
- 10444 Fawns Way
- 9551 Riverview Rd
- 10335 Normandy Crest
- 10478 E Riverview Dr
- 10539 W Riverview Dr
- 10332 Hennepin Town Rd
- 11608 Tanglewood Dr
- 10369 Grant Dr
- 10535 Decatur Cir
- 11199 Jackson Dr
- 9825 Belmont Ln
- 10724 Cavell Rd
- 10321 Balsam Ln
- 8360 W 109th St
- 10457 Cavell Ave S
