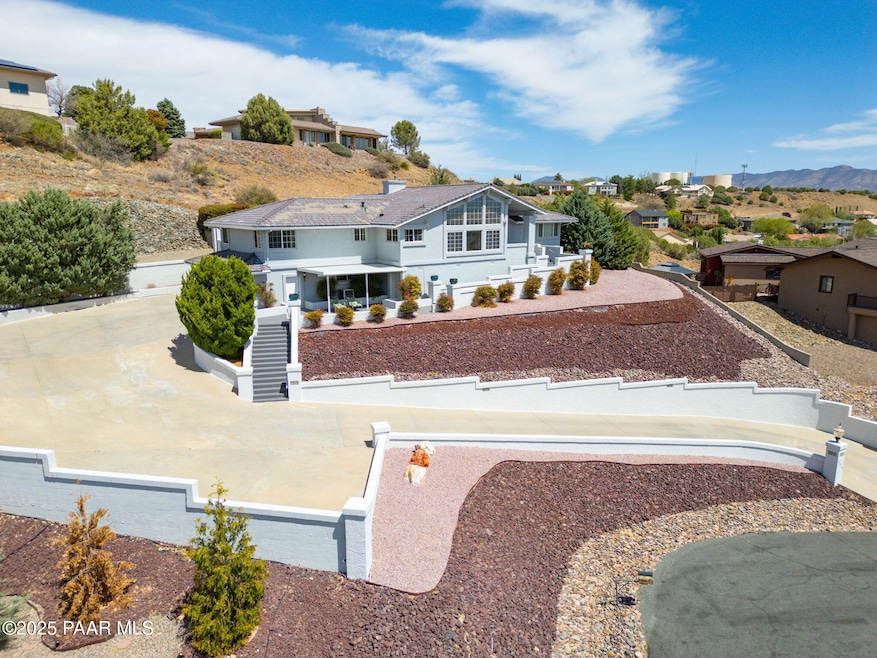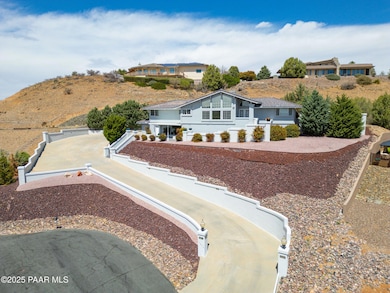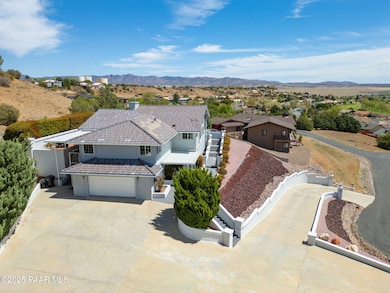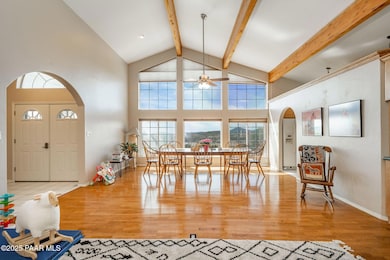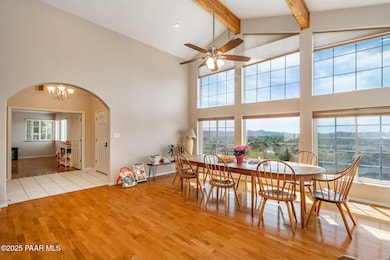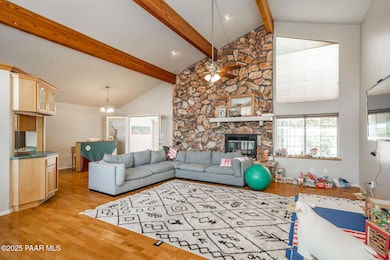
10676 E Singletree Trail Dewey, AZ 86327
Prescott Golf & Country Club NeighborhoodEstimated payment $4,174/month
Highlights
- Golf Course View
- 0.61 Acre Lot
- Wood Flooring
- Whole House Reverse Osmosis System
- Hilltop Location
- Solid Surface Countertops
About This Home
Beautiful split-level ranch perched atop a hill in a serene and scenic neighborhood overlooking Prescott Country Club. This spacious home offers 3 bedrooms, 2.5 bathrooms, a 2-car garage, and 2,804 square feet of living space. The expansive master suite is located on one side of the home, with two additional bedrooms and a shared bathroom on the other. The living room features soaring vaulted ceilings with exposed beams and a wall of windows showcasing stunning views of the Bradshaw Mountain Range. A bright and airy sunroom provides the perfect space for a home gym or office. For added convenience, an exterior elevator allows easy access without the need to use stairs. The yard is private and designed for low maintenance. Owner/Agent. For questions/showings contact co-listing agent.
Home Details
Home Type
- Single Family
Est. Annual Taxes
- $3,230
Year Built
- Built in 1992
Lot Details
- 0.61 Acre Lot
- Property fronts a county road
- Cul-De-Sac
- Privacy Fence
- Landscaped
- Level Lot
- Hilltop Location
- Property is zoned RIL
HOA Fees
- $5 Monthly HOA Fees
Parking
- 2 Car Garage
- Driveway
Property Views
- Golf Course
- Mountain
- Bradshaw Mountain
Home Design
- Stem Wall Foundation
- Stucco Exterior
Interior Spaces
- 2,804 Sq Ft Home
- 1-Story Property
- Elevator
- Beamed Ceilings
- Ceiling Fan
- Double Pane Windows
- Shades
- Window Screens
Kitchen
- Oven
- Gas Range
- Microwave
- Dishwasher
- Solid Surface Countertops
- Disposal
- Whole House Reverse Osmosis System
Flooring
- Wood
- Tile
Bedrooms and Bathrooms
- 3 Bedrooms
- Split Bedroom Floorplan
- Walk-In Closet
Laundry
- Dryer
- Washer
Accessible Home Design
- Handicap Accessible
Utilities
- Forced Air Heating and Cooling System
- Septic System
Community Details
- Association Phone (928) 772-6118
- Prescott Country Club Subdivision
Listing and Financial Details
- Assessor Parcel Number 58
Map
Home Values in the Area
Average Home Value in this Area
Tax History
| Year | Tax Paid | Tax Assessment Tax Assessment Total Assessment is a certain percentage of the fair market value that is determined by local assessors to be the total taxable value of land and additions on the property. | Land | Improvement |
|---|---|---|---|---|
| 2024 | $3,230 | $63,483 | -- | -- |
| 2023 | $3,230 | $53,647 | $4,384 | $49,263 |
| 2022 | $3,177 | $43,374 | $3,943 | $39,431 |
| 2021 | $3,320 | $39,007 | $3,713 | $35,294 |
| 2020 | $3,191 | $0 | $0 | $0 |
| 2019 | $3,151 | $0 | $0 | $0 |
| 2018 | $2,996 | $0 | $0 | $0 |
| 2017 | $2,938 | $0 | $0 | $0 |
| 2016 | $2,838 | $0 | $0 | $0 |
| 2015 | $2,797 | $0 | $0 | $0 |
| 2014 | -- | $0 | $0 | $0 |
Property History
| Date | Event | Price | Change | Sq Ft Price |
|---|---|---|---|---|
| 04/19/2025 04/19/25 | For Sale | $750,000 | -- | $267 / Sq Ft |
Deed History
| Date | Type | Sale Price | Title Company |
|---|---|---|---|
| Warranty Deed | $570,000 | Lawyers Title | |
| Interfamily Deed Transfer | -- | None Available | |
| Warranty Deed | $360,000 | Pioneer Title Agency Inc | |
| Interfamily Deed Transfer | -- | -- | |
| Cash Sale Deed | $312,000 | Pioneer Title Agency | |
| Interfamily Deed Transfer | -- | Chicago Title Insurance Co | |
| Interfamily Deed Transfer | -- | -- | |
| Joint Tenancy Deed | $245,000 | Capital Title Agency |
Mortgage History
| Date | Status | Loan Amount | Loan Type |
|---|---|---|---|
| Open | $156,000 | New Conventional | |
| Previous Owner | $207,823 | Unknown | |
| Previous Owner | $288,000 | New Conventional | |
| Previous Owner | $126,400 | No Value Available | |
| Previous Owner | $139,500 | New Conventional |
Similar Homes in Dewey, AZ
Source: Prescott Area Association of REALTORS®
MLS Number: 1072555
APN: 402-23-058
- 1424 N Rustlers Roost
- 1428 N Rustlers Roost
- 1426 N Rustlers Roost
- 10693 E Oxbow Dr
- 1448 N Overlook Dr
- 10595 E Old Black Canyon Hwy
- 10735 E High Point Dr
- 10559 E Manzanita Trail
- 10851 E Old Black Canyon Hwy
- 10918 E Singletree Trail
- 1049 N Arrowhead Ln
- 1049 N Arrowhead Ln Unit 645
- 10966 E Singletree Trail
- 1116 N Cottonwood Spring Dr
- 10321 E Old Black Canyon Hwy Unit 6
- 10279 E Buckskin Dr
- 11055 E Lariat Ln
- 11080 E Manzanita Trail
- 10219 E Manzanita Trail
- 1551 N Fiesta Ln
