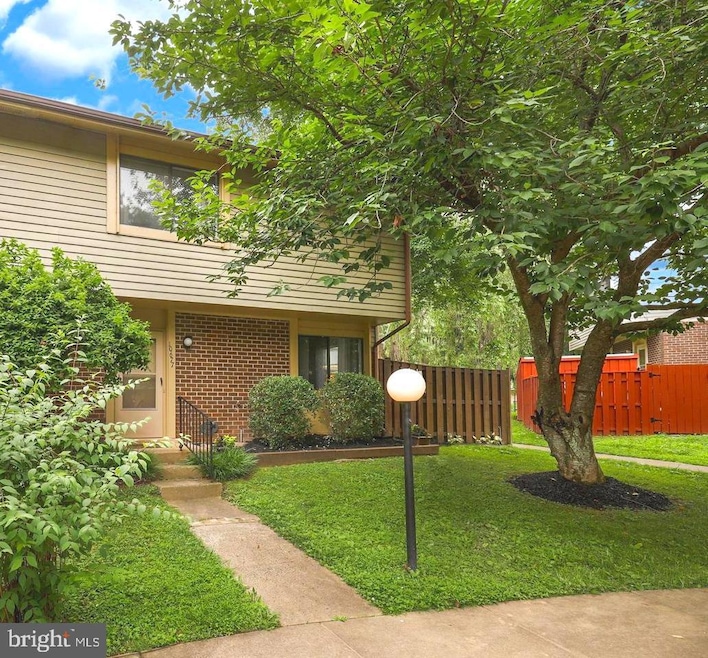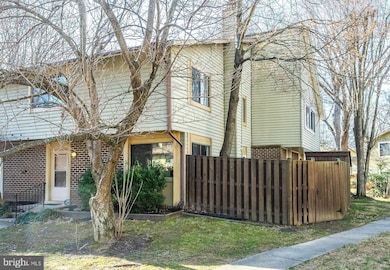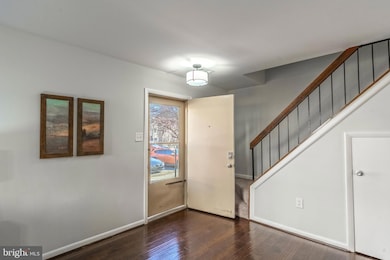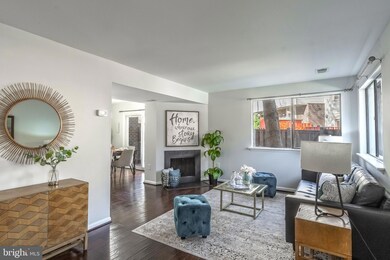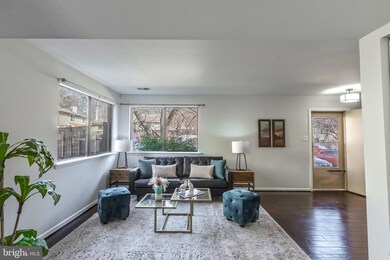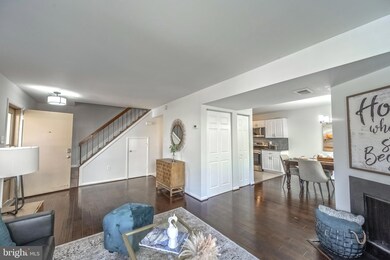
10677 Myrtle Oak Ct Burke, VA 22015
Burke Centre NeighborhoodHighlights
- View of Trees or Woods
- Open Floorplan
- Deck
- Bonnie Brae Elementary School Rated A-
- Community Lake
- Contemporary Architecture
About This Home
As of April 2025Are you looking for more space in a picturesque community filled with amenities & wooded common grounds.......check out this renovated 2 level End unit Townhome offering 3 Spacious bedrooms, 2 full baths & 1 half bath, a fenced in rear yard with assigned parking & only 2 blocks to Lake Barton!!
Welcoming entry way with modern lighting opens to gorgeous hardwood flooring, cozy, wood burning fireplace, big sliding windows lets in lots of natural light. Opening to a dining area with elegant lighting & overlooking a completely renovated kitchen with white, high quality white cabinetry, granite countertops, custom tile backsplash & brand new stainless steel appliances! Full size washer & dryer on main level & remodeled half bath with comfort height vanity & designer mirror. Make your way upstairs to a tranquil primary bedroom suite offering a big walk-in closet & remodeled, private bathroom with curved, designer mirror, modern lighting , comfort height vanity & wood-look ceramic tile flooring. The 2 additional bedrooms have ample closet space, plush carpeting & share a remodeled hall bathroom. Relaxing, fenced-in rear yard with garden shed, main level wood deck & lovely flowerbeds exits to sidewalk. Walking/jogging trails close by to Lake Barton with park, playground & volleyball courts. Short drive to the Burke Centre VRE Station, commuter lots & the Fairfax County Parkway.
Townhouse Details
Home Type
- Townhome
Est. Annual Taxes
- $4,703
Year Built
- Built in 1979
Lot Details
- 2,181 Sq Ft Lot
- Cul-De-Sac
- Privacy Fence
- Wood Fence
- Back Yard Fenced
- Landscaped
- No Through Street
- Property is in excellent condition
HOA Fees
- $100 Monthly HOA Fees
Property Views
- Woods
- Garden
Home Design
- Contemporary Architecture
- Brick Exterior Construction
- Slab Foundation
- Asphalt Roof
Interior Spaces
- 1,320 Sq Ft Home
- Property has 2 Levels
- Open Floorplan
- Wood Burning Fireplace
- Fireplace Mantel
- Sliding Windows
- Sliding Doors
- Six Panel Doors
- Living Room
- Dining Room
Kitchen
- Stove
- Built-In Microwave
- Ice Maker
- Dishwasher
- Disposal
Flooring
- Wood
- Carpet
- Ceramic Tile
Bedrooms and Bathrooms
- 3 Bedrooms
- En-Suite Primary Bedroom
- En-Suite Bathroom
Laundry
- Laundry Room
- Dryer
- Washer
Home Security
Parking
- Parking Lot
- 1 Assigned Parking Space
Outdoor Features
- Deck
- Exterior Lighting
- Shed
Location
- Suburban Location
Schools
- Bonnie Brae Elementary School
- Robinson Secondary Middle School
- Robinson Secondary High School
Utilities
- Forced Air Heating and Cooling System
- Electric Water Heater
Listing and Financial Details
- Tax Lot 48
- Assessor Parcel Number 0771 10 0048
Community Details
Overview
- Association fees include trash, snow removal, road maintenance, reserve funds, recreation facility, pool(s), management, common area maintenance
- Burke Centre Conservancy HOA
- Burke Centre Subdivision, Windsor Floorplan
- Community Lake
Amenities
- Common Area
- Community Center
Recreation
- Tennis Courts
- Community Basketball Court
- Community Playground
- Community Pool
- Jogging Path
Security
- Storm Doors
Map
Home Values in the Area
Average Home Value in this Area
Property History
| Date | Event | Price | Change | Sq Ft Price |
|---|---|---|---|---|
| 04/01/2025 04/01/25 | Sold | $510,000 | +2.0% | $386 / Sq Ft |
| 03/13/2025 03/13/25 | For Sale | $499,900 | 0.0% | $379 / Sq Ft |
| 08/29/2022 08/29/22 | Rented | $2,600 | 0.0% | -- |
| 08/10/2022 08/10/22 | For Rent | $2,600 | 0.0% | -- |
| 08/04/2022 08/04/22 | Sold | $420,000 | 0.0% | $318 / Sq Ft |
| 07/07/2022 07/07/22 | For Sale | $420,000 | 0.0% | $318 / Sq Ft |
| 06/27/2022 06/27/22 | Price Changed | $420,000 | +29.0% | $318 / Sq Ft |
| 09/16/2016 09/16/16 | Sold | $325,500 | -0.8% | $247 / Sq Ft |
| 08/08/2016 08/08/16 | Pending | -- | -- | -- |
| 07/22/2016 07/22/16 | For Sale | $328,000 | -- | $248 / Sq Ft |
Tax History
| Year | Tax Paid | Tax Assessment Tax Assessment Total Assessment is a certain percentage of the fair market value that is determined by local assessors to be the total taxable value of land and additions on the property. | Land | Improvement |
|---|---|---|---|---|
| 2024 | $4,843 | $418,080 | $160,000 | $258,080 |
| 2023 | $4,667 | $413,600 | $160,000 | $253,600 |
| 2022 | $4,512 | $394,590 | $145,000 | $249,590 |
| 2021 | $4,209 | $358,700 | $115,000 | $243,700 |
| 2020 | $4,171 | $352,400 | $115,000 | $237,400 |
| 2019 | $3,800 | $321,060 | $110,000 | $211,060 |
| 2018 | $3,547 | $308,420 | $105,000 | $203,420 |
| 2017 | $3,581 | $308,420 | $105,000 | $203,420 |
| 2016 | $3,477 | $300,090 | $105,000 | $195,090 |
| 2015 | $3,260 | $292,090 | $97,000 | $195,090 |
| 2014 | $2,900 | $260,440 | $85,000 | $175,440 |
Mortgage History
| Date | Status | Loan Amount | Loan Type |
|---|---|---|---|
| Open | $494,700 | New Conventional | |
| Previous Owner | $313,000 | New Conventional | |
| Previous Owner | $315,700 | New Conventional |
Deed History
| Date | Type | Sale Price | Title Company |
|---|---|---|---|
| Deed | $510,000 | First American Title | |
| Warranty Deed | $420,000 | First American Title | |
| Warranty Deed | $325,500 | Provident Title & Escrow Llc |
Similar Homes in the area
Source: Bright MLS
MLS Number: VAFX2227316
APN: 0771-10-0048
- 5610 Summer Oak Way
- 5717 Oak Apple Ct
- 5739 Waters Edge Landing Ct
- 10655 John Ayres Dr
- 5516 Yellow Rail Ct
- 5902 Cove Landing Rd Unit 302
- 5810 Cove Landing Rd Unit 304
- 10794 Adare Dr
- 5940 Burnside Landing Dr
- 10909 Carters Oak Way
- 5919 Freds Oak Rd
- 10827 Burr Oak Way
- 10414 Pearl St
- 5580 Ann Peake Dr
- 10840 Burr Oak Way
- 5506 Inverness Woods Ct
- 10845 Burr Oak Way
- 10937 Adare Dr
- 10350 Luria Commons Ct Unit 1A
- 10350 Luria Commons Ct Unit 3 H
