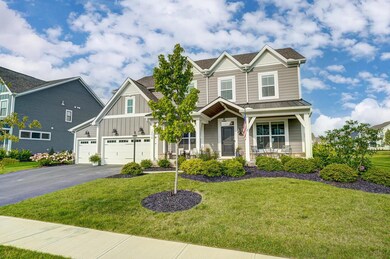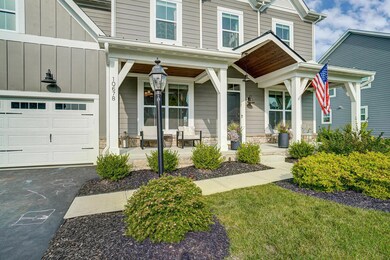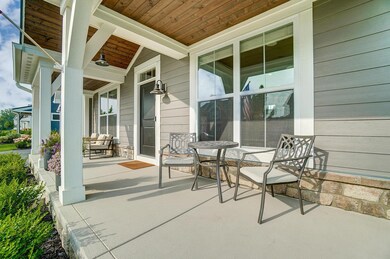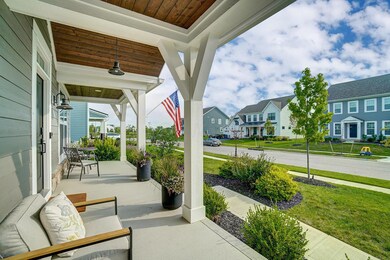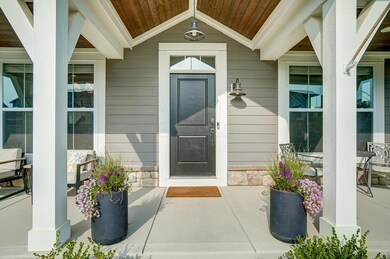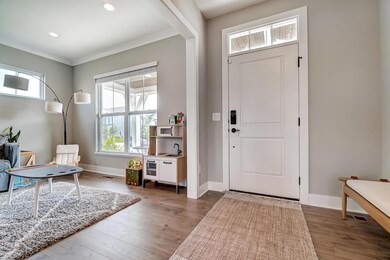
10678 Mangrove Loop Plain City, OH 43064
Highlights
- Fitness Center
- Clubhouse
- Great Room
- Abraham Depp Elementary School Rated A
- Main Floor Primary Bedroom
- Community Pool
About This Home
As of June 2024Stunning two-story home, nestled in the serene neighborhood of Jerome Village, offers a luxuriously, comfortable living space. Pristine exterior and thoughtfully designed interior with three-car garage.
Upon entry, you are welcomed by an open floor plan. The impressive kitchen is a focal point of the home, featuring high-end finishes and custom pantry. Main floor also offers spacious bedroom with private full bathroom.
Upstairs, a handsome master suite awaits with a spacious master bathroom featuring two vanities, a walk-in shower and dressing room. Three additional bedrooms, one with a private full bathroom.
The finished lower level offers additional living space, a bedroom with full bathroom and a personal gym with professional-grade rubber flooring.
Prime location!
Home Details
Home Type
- Single Family
Est. Annual Taxes
- $13,862
Year Built
- Built in 2021
Lot Details
- 10,454 Sq Ft Lot
HOA Fees
- $70 Monthly HOA Fees
Parking
- 3 Car Attached Garage
Home Design
- Wood Siding
- Stone Exterior Construction
Interior Spaces
- 4,970 Sq Ft Home
- Gas Log Fireplace
- Insulated Windows
- Great Room
- Home Security System
- Laundry on upper level
Kitchen
- Gas Range
- Microwave
- Dishwasher
Flooring
- Carpet
- Ceramic Tile
Bedrooms and Bathrooms
- 5 Bedrooms | 1 Primary Bedroom on Main
Basement
- Recreation or Family Area in Basement
- Basement Window Egress
Utilities
- Forced Air Heating and Cooling System
- Heating System Uses Gas
- Gas Water Heater
Listing and Financial Details
- Assessor Parcel Number 17-0011012-1050
Community Details
Overview
- Association Phone (513) 381-8696
- Town Properties HOA
Amenities
- Clubhouse
- Recreation Room
Recreation
- Fitness Center
- Community Pool
- Park
- Bike Trail
Map
Home Values in the Area
Average Home Value in this Area
Property History
| Date | Event | Price | Change | Sq Ft Price |
|---|---|---|---|---|
| 03/31/2025 03/31/25 | Off Market | $976,000 | -- | -- |
| 03/31/2025 03/31/25 | Off Market | $747,261 | -- | -- |
| 06/07/2024 06/07/24 | Sold | $976,000 | +3.8% | $196 / Sq Ft |
| 04/05/2024 04/05/24 | For Sale | $940,000 | +25.8% | $189 / Sq Ft |
| 09/10/2021 09/10/21 | Sold | $747,261 | 0.0% | $221 / Sq Ft |
| 09/10/2021 09/10/21 | Pending | -- | -- | -- |
| 09/10/2021 09/10/21 | For Sale | $747,261 | -- | $221 / Sq Ft |
Tax History
| Year | Tax Paid | Tax Assessment Tax Assessment Total Assessment is a certain percentage of the fair market value that is determined by local assessors to be the total taxable value of land and additions on the property. | Land | Improvement |
|---|---|---|---|---|
| 2024 | $16,539 | $220,350 | $38,970 | $181,380 |
| 2023 | $16,539 | $220,350 | $38,970 | $181,380 |
| 2022 | $13,862 | $218,590 | $38,970 | $179,620 |
| 2021 | $2,114 | $29,990 | $29,990 | $0 |
Mortgage History
| Date | Status | Loan Amount | Loan Type |
|---|---|---|---|
| Previous Owner | $576,000 | New Conventional |
Deed History
| Date | Type | Sale Price | Title Company |
|---|---|---|---|
| Warranty Deed | $976,000 | None Listed On Document | |
| Special Warranty Deed | -- | None Listed On Document |
Similar Homes in Plain City, OH
Source: Columbus and Central Ohio Regional MLS
MLS Number: 224009351
APN: 17-0011012.1050
- 10724 Bellflower Dr
- 10761 Bellflower Dr
- 8488 Tupelo Way
- 8607 Tupelo Way
- 10715 Pearl Creek Dr
- 10715 Pearl Creek Dr
- 11257 Winterberry Dr
- 10531 Clare Way
- 10580 Berry Ln
- 8400 Ryan Pkwy
- 8400 Ryan Pkwy
- 8400 Ryan Pkwy
- 8400 Ryan Pkwy
- 8400 Ryan Pkwy
- 8400 Ryan Pkwy
- 10432 Tipperary Dr
- 10436 Tipperary Dr
- 10601 Ash Grove
- 10346 Spicebrush Dr
- 10520 Red Fir Ct

