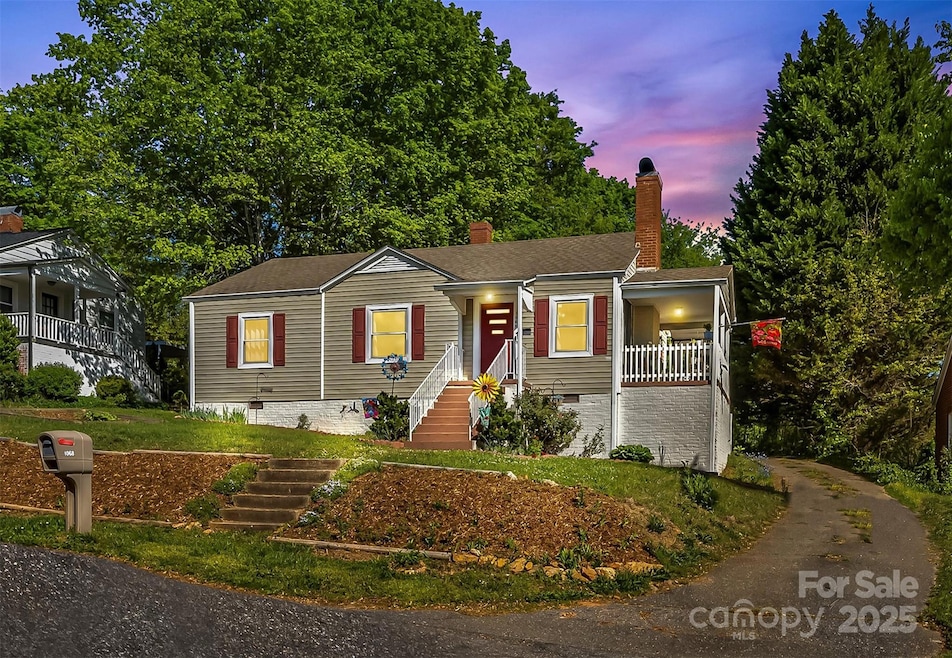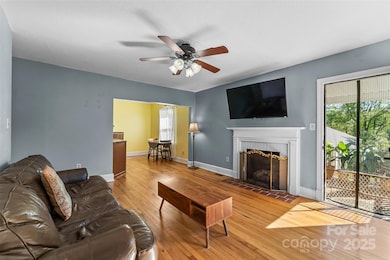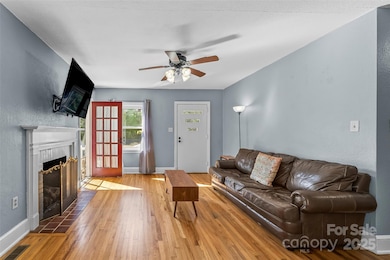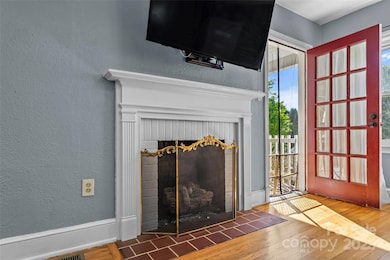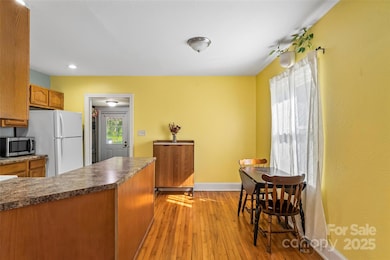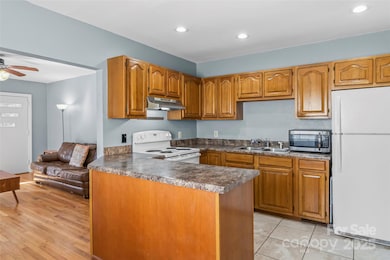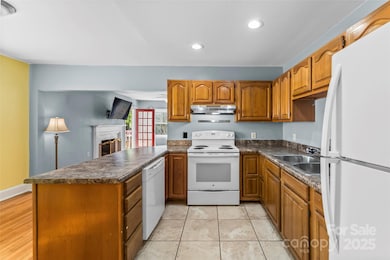
1068 14th Ave NW Hickory, NC 28601
Forest Hills NeighborhoodEstimated payment $1,529/month
Highlights
- Popular Property
- Porch
- Shed
- Wood Flooring
- Laundry Room
- 1-Story Property
About This Home
Don't miss your chance at this beautiful 3BR/2BA NW Hickory home in an amazing location! Only minutes to Geitner Park, the Hickory Riverwalk, high end shopping and dining in Downtown Hickory, the upcoming OLLE Arts District, Lenoir-Rhyne University and Viewmont! Living room features a natural gas fireplace, beautiful hardwood floors and is open to the kitchen area. Freshly painted interior and updated light fixtures! Kitchen offers bar seating, eat-in area and ample storage! Laundry on main with easily customizable storage space. Three large bedrooms on main level. Primary bath has been renovated! Wonderful covered porch off the living room offers the perfect place for plants, coffee and enjoying the amazing NC weather! Backyard offers mature trees for privacy and a large driveway with ample parking. Shed to remain. Crawlspace with extra storage.
Listing Agent
Jay Brown, Realtors Brokerage Email: jay@jaybrownrealtors.com License #272709
Home Details
Home Type
- Single Family
Est. Annual Taxes
- $1,698
Year Built
- Built in 1949
Lot Details
- Property is zoned R-3
Home Design
- Brick Exterior Construction
- Vinyl Siding
Interior Spaces
- 1,146 Sq Ft Home
- 1-Story Property
- Ceiling Fan
- Living Room with Fireplace
- Crawl Space
- Laundry Room
Kitchen
- Electric Range
- Dishwasher
Flooring
- Wood
- Tile
Bedrooms and Bathrooms
- 3 Main Level Bedrooms
- 2 Full Bathrooms
Parking
- Driveway
- 2 Open Parking Spaces
Outdoor Features
- Shed
- Porch
Schools
- Viewmont Elementary School
- Grandview Middle School
- Hickory High School
Utilities
- Central Air
- Heating System Uses Natural Gas
- Electric Water Heater
Community Details
- Forest Hills Subdivision
Listing and Financial Details
- Assessor Parcel Number 2793128741810000
Map
Home Values in the Area
Average Home Value in this Area
Tax History
| Year | Tax Paid | Tax Assessment Tax Assessment Total Assessment is a certain percentage of the fair market value that is determined by local assessors to be the total taxable value of land and additions on the property. | Land | Improvement |
|---|---|---|---|---|
| 2024 | $1,698 | $198,900 | $13,300 | $185,600 |
| 2023 | $1,698 | $107,400 | $13,300 | $94,100 |
| 2022 | $1,291 | $107,400 | $13,300 | $94,100 |
| 2021 | $1,291 | $107,400 | $13,300 | $94,100 |
| 2020 | $1,249 | $107,400 | $0 | $0 |
| 2019 | $1,249 | $107,400 | $0 | $0 |
| 2018 | $942 | $82,500 | $13,500 | $69,000 |
| 2017 | $942 | $0 | $0 | $0 |
| 2016 | $942 | $0 | $0 | $0 |
| 2015 | $905 | $82,820 | $13,800 | $69,020 |
| 2014 | $905 | $87,900 | $16,500 | $71,400 |
Property History
| Date | Event | Price | Change | Sq Ft Price |
|---|---|---|---|---|
| 04/22/2025 04/22/25 | For Sale | $249,000 | +34.6% | $217 / Sq Ft |
| 08/19/2021 08/19/21 | Sold | $185,000 | +2.8% | $165 / Sq Ft |
| 07/09/2021 07/09/21 | Pending | -- | -- | -- |
| 07/07/2021 07/07/21 | Price Changed | $179,900 | 0.0% | $161 / Sq Ft |
| 07/07/2021 07/07/21 | For Sale | $179,900 | -4.8% | $161 / Sq Ft |
| 06/08/2021 06/08/21 | Price Changed | $189,000 | +5.1% | $169 / Sq Ft |
| 06/06/2021 06/06/21 | Pending | -- | -- | -- |
| 06/03/2021 06/03/21 | For Sale | $179,900 | -- | $161 / Sq Ft |
Deed History
| Date | Type | Sale Price | Title Company |
|---|---|---|---|
| Warranty Deed | $185,000 | None Available | |
| Deed | $45,000 | -- |
Mortgage History
| Date | Status | Loan Amount | Loan Type |
|---|---|---|---|
| Open | $181,649 | FHA | |
| Closed | $181,649 | FHA | |
| Closed | $181,649 | FHA | |
| Previous Owner | $89,250 | New Conventional | |
| Previous Owner | $60,600 | Unknown |
Similar Homes in the area
Source: Canopy MLS (Canopy Realtor® Association)
MLS Number: 4246033
APN: 2793128741810000
- 1420 11th Street Dr NW Unit 15
- 1160 11th Street Cir NW
- 1473 12th Street Dr NW
- 1213 10th Street Ln NW Unit 3
- 1525 16th Avenue Cir NW
- 1243 10th Street Place NW
- 1057 12th Avenue Dr NW
- 1033 12th Avenue Dr NW
- 1740 12th Street Dr NW
- 810 10th Street Blvd NW
- 1787 12th Street Dr NW
- 1964 10th Street Blvd NW
- 1029 20th Avenue Loop SE
- 1009 20th Avenue Loop SE
- 1221 20th Ave NW
- 1206 9th St NW
- 1024 20th Avenue Way SE
- 1220 20th Ave NW
- 841 12th Ave NW
- 1378 8th St NW
