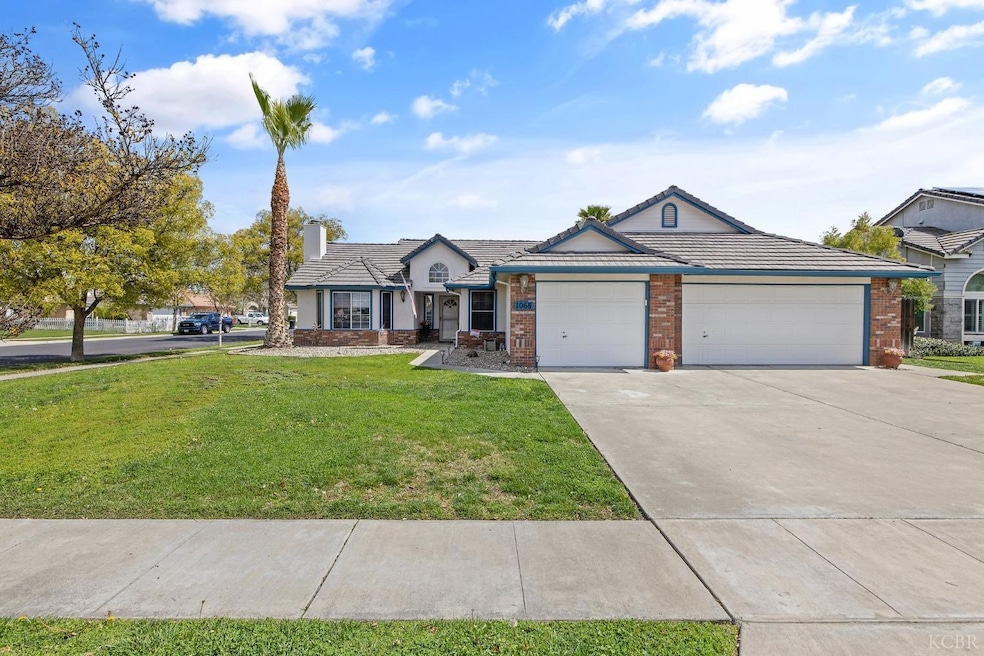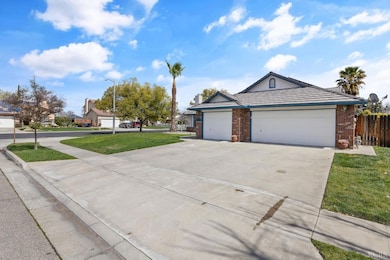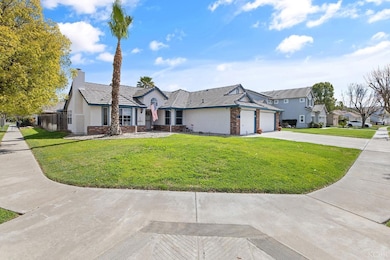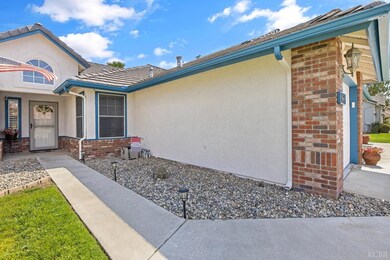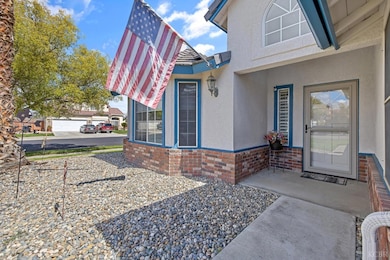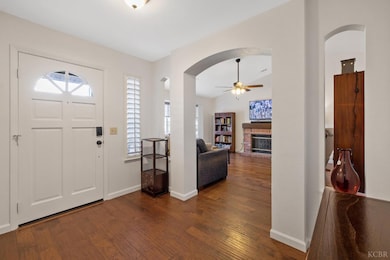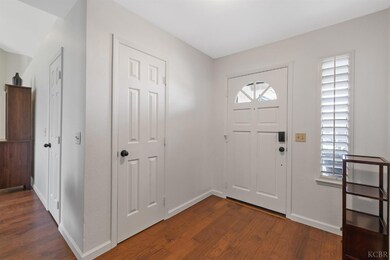
1068 Hanover Ave Lemoore, CA 93245
Estimated payment $2,477/month
Highlights
- Solar Power System
- Vaulted Ceiling
- Covered patio or porch
- Family Room with Fireplace
- No HOA
- Shades
About This Home
Welcome to your new dream home in the charming and coveted Cambridge Park neighborhood. This 3-bedroom, 2-bathroom beauty is packed with updates, modern touches, and plenty of space to live, relax, and entertain. Step inside and be wowed by the open and airy feel, with sleek engineered hardwood floors throughout the main living spacesso easy to clean, you'll have more time for fun! The spacious living room is perfect for kicking back, featuring a cozy fireplace and direct access to the covered back patioyour future go-to spot for morning coffee or evening hangouts. The kitchen? A total showstopper! Updated in 2018 with stunning quartz countertops, a spacious kitchen island, and open access to both the dining and living areas, it's the perfect space for cooking up a storm or hosting friends. The primary suite is the perfect escape with vaulted ceilings, plush carpeting, and a dreamy walk-in closet big enough to hold your entire wardrobe (and then some!). The en-suite bathroom is like your personal spa, with dual sinks and a step-in shower that'll make you feel like royalty. Two additional spacious bedrooms and a stylish bathroom complete the home, offering plenty of room for family, guests, or even a home office. Head outside and you'll find a low-maintenance backyard that's ready for all your outdoor adventures. With a concrete slab already in place for a shed, you've got the freedom to create the ultimate backyard retreat, whether you're into gardening, crafting, or just need extra storage. The covered back patio is the perfect spot for outdoor dining, grilling, or simply relaxing. Plus, with a 3-car garage, there's no shortage of space for hobbies, projects, and storage for all your toys! Let's not forget the solar panels on the roof, which cover nearly all of the current owner's energy usage! And for the adventurers and kids-at-heart, Lions Park is just down the road, featuring two playgrounds and a spacious grassy area for all your outdoor fun. This home is ready for you to move in and start living your best life. Don't waitschedule your private showing today and make this dream home yours
Listing Agent
Nicole Dickey
Top Hook Realty, Inc. License #02121508
Home Details
Home Type
- Single Family
Est. Annual Taxes
- $2,933
Year Built
- 1993
Lot Details
- 9,535 Sq Ft Lot
- Sprinklers on Timer
Home Design
- Brick Veneer
- Slab Foundation
- Tile Roof
- Stucco Exterior
Interior Spaces
- 1,961 Sq Ft Home
- 1-Story Property
- Vaulted Ceiling
- Fireplace With Gas Starter
- Shades
- Family Room with Fireplace
- Video Cameras
- 220 Volts In Laundry
Kitchen
- Gas Range
- Built-In Microwave
- Dishwasher
- Disposal
Flooring
- Carpet
- Laminate
- Vinyl
Bedrooms and Bathrooms
- 3 Bedrooms
- Walk-In Closet
- 2 Full Bathrooms
- Walk-in Shower
Parking
- 3 Car Attached Garage
- Garage Door Opener
Eco-Friendly Details
- Solar Power System
- Solar owned by a third party
Outdoor Features
- Covered patio or porch
- Exterior Lighting
Location
- City Lot
Utilities
- Central Heating and Cooling System
- Gas Water Heater
Community Details
- No Home Owners Association
Listing and Financial Details
- Assessor Parcel Number 021470037000
Map
Home Values in the Area
Average Home Value in this Area
Tax History
| Year | Tax Paid | Tax Assessment Tax Assessment Total Assessment is a certain percentage of the fair market value that is determined by local assessors to be the total taxable value of land and additions on the property. | Land | Improvement |
|---|---|---|---|---|
| 2023 | $2,933 | $265,110 | $70,697 | $194,413 |
| 2022 | $3,071 | $259,912 | $69,311 | $190,601 |
| 2021 | $2,997 | $254,816 | $67,952 | $186,864 |
| 2020 | $2,982 | $252,203 | $67,255 | $184,948 |
| 2019 | $2,960 | $247,258 | $65,936 | $181,322 |
| 2018 | $2,789 | $242,410 | $64,643 | $177,767 |
| 2017 | $2,795 | $237,656 | $63,375 | $174,281 |
| 2016 | $2,638 | $232,996 | $62,132 | $170,864 |
| 2015 | $2,627 | $229,496 | $61,199 | $168,297 |
| 2014 | $2,555 | $225,000 | $60,000 | $165,000 |
Property History
| Date | Event | Price | Change | Sq Ft Price |
|---|---|---|---|---|
| 03/28/2025 03/28/25 | Pending | -- | -- | -- |
| 03/19/2025 03/19/25 | For Sale | $400,000 | +77.8% | $204 / Sq Ft |
| 08/02/2013 08/02/13 | Sold | $225,000 | -1.1% | $115 / Sq Ft |
| 07/29/2013 07/29/13 | Pending | -- | -- | -- |
| 06/20/2013 06/20/13 | For Sale | $227,500 | -- | $116 / Sq Ft |
Deed History
| Date | Type | Sale Price | Title Company |
|---|---|---|---|
| Grant Deed | $225,000 | Chicago Title Company | |
| Grant Deed | $215,000 | Fidelity National Title Co | |
| Trustee Deed | $275,069 | Accommodation | |
| Interfamily Deed Transfer | -- | None Available | |
| Grant Deed | $309,500 | Chicago Title Company | |
| Interfamily Deed Transfer | -- | Chicago Title Company | |
| Interfamily Deed Transfer | -- | -- |
Mortgage History
| Date | Status | Loan Amount | Loan Type |
|---|---|---|---|
| Open | $252,000 | VA | |
| Closed | $229,837 | VA | |
| Previous Owner | $219,622 | VA | |
| Previous Owner | $247,600 | Purchase Money Mortgage | |
| Previous Owner | $111,805 | Unknown |
Similar Homes in Lemoore, CA
Source: Kings County Board of REALTORS®
MLS Number: 231720
APN: 021-470-037-000
