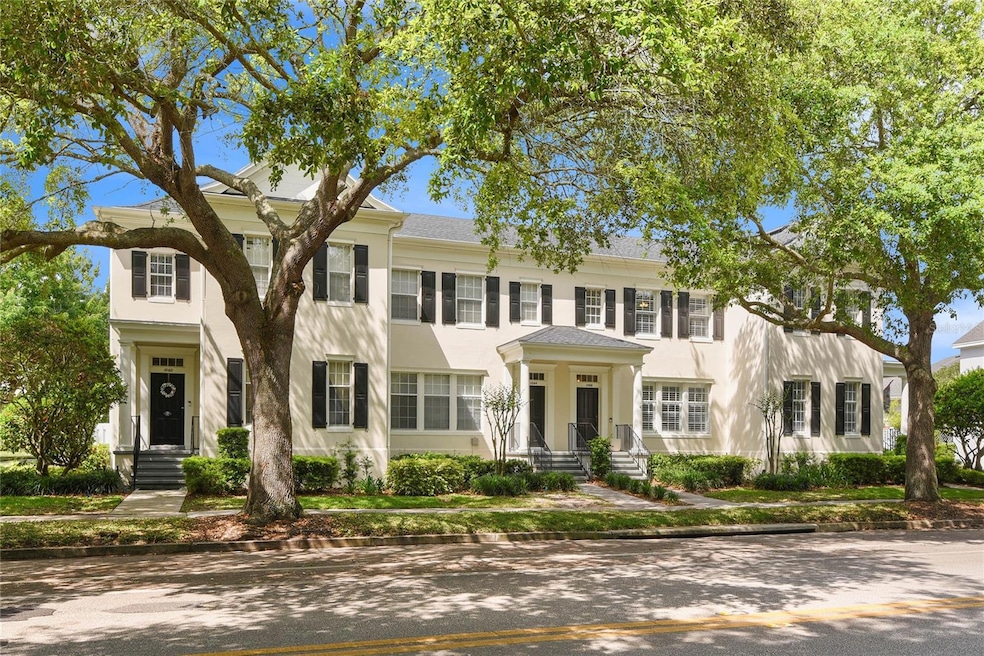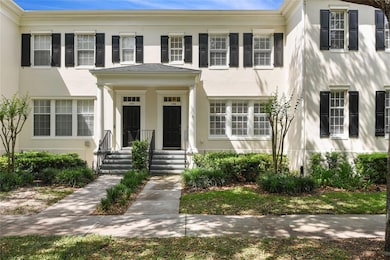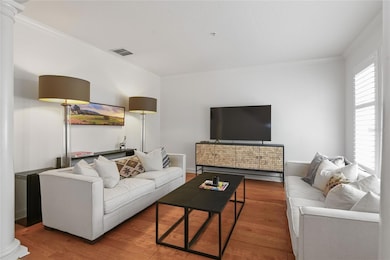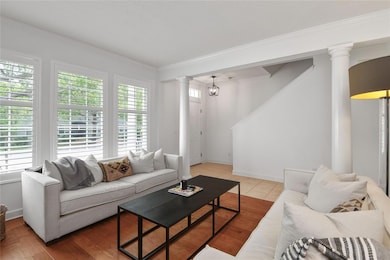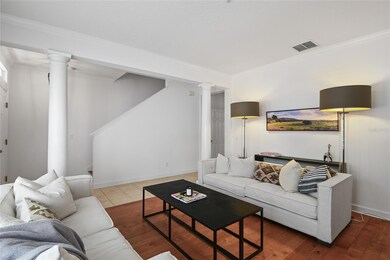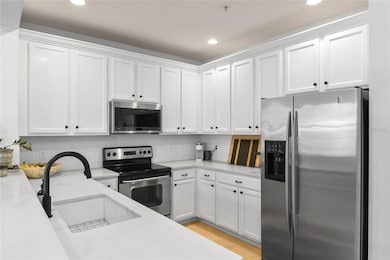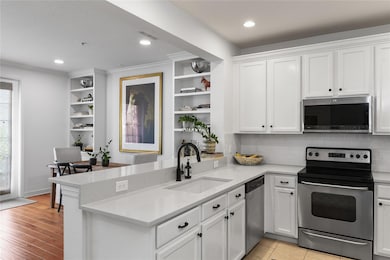
1068 Lake Baldwin Ln Orlando, FL 32814
Baldwin Park NeighborhoodEstimated payment $4,059/month
Highlights
- Fitness Center
- Clubhouse
- Stone Countertops
- Baldwin Park Elementary Rated A-
- Wood Flooring
- Community Pool
About This Home
Prepare to be impressed by this beautifully updated and meticulously maintained townhome in the heart of Baldwin Park. This spacious 3-bedroom, 2.5-bathroom home is flooded with natural light and features stunning wood floors throughout most of the home. The thoughtfully designed layout is perfect for both everyday living and entertaining. As you enter, you'll be greeted by a spacious living room, while the open family room and dining area at the back of the home overlook a private outdoor retreat. Custom plantation shutters add a touch of elegance to every room.The kitchen is complete with gorgeous quartz countertops, freshly painted cabinetry with updated hardware, and stainless steel appliances. It seamlessly flows into a cozy family room and a charming eat-in space, complete with custom built-in cabinetry for additional storage. A beautifully updated half bath with a quartz vanity is conveniently located on the main floor.Upstairs, you'll find all three bedrooms and the laundry area. The primary suite features dual sinks, a separate shower and a walk-in closet. The secondary bathroom features the same exquisite quartz countertops and custom painted cabinetry. Step outside to the expansive, private fenced-in brick paver patio, offering the ideal space for relaxation or entertaining. Additional features include a detached one-car garage and an extra parking space for added convenience. Brand NEW ROOF in Dec 2024!Convenient location to Downtown Baldwin Park and all that it has to offer as well as easy access to Downtown Orlando. An amazing opportinity to live in one of the best neighborhoods- don't miss your chance to make it yours!
Listing Agent
FANNIE HILLMAN & ASSOCIATES Brokerage Phone: 407-644-1234 License #3024926

Townhouse Details
Home Type
- Townhome
Est. Annual Taxes
- $6,412
Year Built
- Built in 2003
Lot Details
- 2,533 Sq Ft Lot
- East Facing Home
- Vinyl Fence
- Irrigation
HOA Fees
- $93 Monthly HOA Fees
Parking
- 1 Car Garage
- Parking Pad
- Alley Access
- Rear-Facing Garage
Home Design
- Bi-Level Home
- Slab Foundation
- Frame Construction
- Shingle Roof
- Concrete Siding
- Block Exterior
Interior Spaces
- 1,680 Sq Ft Home
- Crown Molding
- French Doors
- Family Room Off Kitchen
- Combination Dining and Living Room
Kitchen
- Cooktop
- Microwave
- Dishwasher
- Stone Countertops
- Solid Wood Cabinet
- Disposal
Flooring
- Wood
- Tile
Bedrooms and Bathrooms
- 3 Bedrooms
- Primary Bedroom Upstairs
- Closet Cabinetry
- Walk-In Closet
Laundry
- Laundry on upper level
- Dryer
- Washer
Outdoor Features
- Patio
Schools
- Baldwin Park Elementary School
- Glenridge Middle School
- Winter Park High School
Utilities
- Central Heating and Cooling System
- Electric Water Heater
Listing and Financial Details
- Visit Down Payment Resource Website
- Legal Lot and Block 278 / 2
- Assessor Parcel Number 20-22-30-0521-02-780
- $957 per year additional tax assessments
Community Details
Overview
- Association fees include maintenance structure, ground maintenance
- Melissa Parker Association, Phone Number (407) 740-5838
- Baldwin Park Subdivision
Amenities
- Clubhouse
Recreation
- Community Playground
- Fitness Center
- Community Pool
Pet Policy
- Pets Allowed
Map
Home Values in the Area
Average Home Value in this Area
Tax History
| Year | Tax Paid | Tax Assessment Tax Assessment Total Assessment is a certain percentage of the fair market value that is determined by local assessors to be the total taxable value of land and additions on the property. | Land | Improvement |
|---|---|---|---|---|
| 2024 | $6,105 | $347,808 | -- | -- |
| 2023 | $6,105 | $328,161 | $0 | $0 |
| 2022 | $5,949 | $318,603 | $0 | $0 |
| 2021 | $5,841 | $309,323 | $60,000 | $249,323 |
| 2020 | $6,035 | $290,647 | $60,000 | $230,647 |
| 2019 | $6,372 | $292,458 | $60,000 | $232,458 |
| 2018 | $5,914 | $263,830 | $60,000 | $203,830 |
| 2017 | $5,900 | $258,488 | $60,000 | $198,488 |
| 2016 | $5,680 | $242,509 | $50,000 | $192,509 |
| 2015 | $5,714 | $252,122 | $55,000 | $197,122 |
| 2014 | $5,308 | $225,245 | $60,000 | $165,245 |
Property History
| Date | Event | Price | Change | Sq Ft Price |
|---|---|---|---|---|
| 04/04/2025 04/04/25 | For Sale | $615,000 | +59.7% | $366 / Sq Ft |
| 09/08/2020 09/08/20 | Sold | $385,000 | 0.0% | $229 / Sq Ft |
| 08/05/2020 08/05/20 | Pending | -- | -- | -- |
| 07/31/2020 07/31/20 | For Sale | $385,000 | -- | $229 / Sq Ft |
Deed History
| Date | Type | Sale Price | Title Company |
|---|---|---|---|
| Warranty Deed | $385,000 | Attorney | |
| Warranty Deed | $220,000 | First American Title | |
| Warranty Deed | $378,000 | Fidelity National Title Ins | |
| Warranty Deed | $235,800 | Fidelity National Title Insu |
Mortgage History
| Date | Status | Loan Amount | Loan Type |
|---|---|---|---|
| Open | $346,500 | New Conventional | |
| Closed | $346,500 | New Conventional | |
| Previous Owner | $165,000 | New Conventional | |
| Previous Owner | $215,900 | New Conventional | |
| Previous Owner | $188,550 | Purchase Money Mortgage |
Similar Homes in Orlando, FL
Source: Stellar MLS
MLS Number: O6296210
APN: 20-2230-0521-02-780
- 4533 Burke St
- 4459 Twinview Ln
- 1148 Lake Baldwin Ln
- 4424 New Broad St
- 4468 Anson Ln
- 1331 Common Way Rd
- 4685 Anson Ln
- 4350 New Broad St
- 4712 Anson Ln
- 4713 Anson Ln
- 1316 Lake Baldwin Ln
- 1389 Chatfield Place
- 1407 Chatfield Place
- 1131 Fern Ave
- 1413 Chatfield Place
- 1425 Chatfield Place Unit 3
- 984 Fern Ave
- 4474 Virginia Dr
- 1563 Common Way Rd
- 1630 Common Way Rd Unit 303
