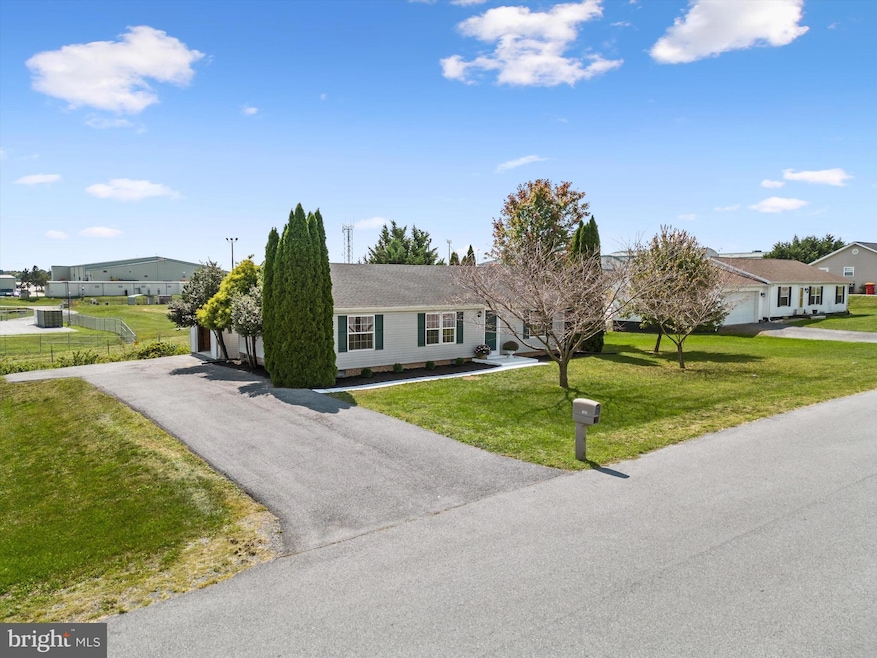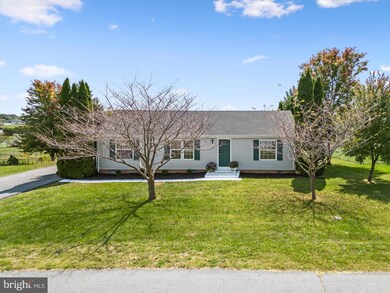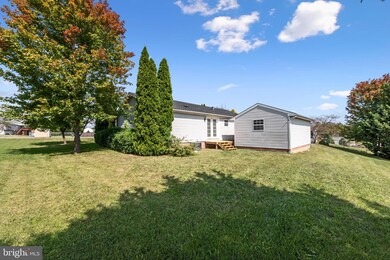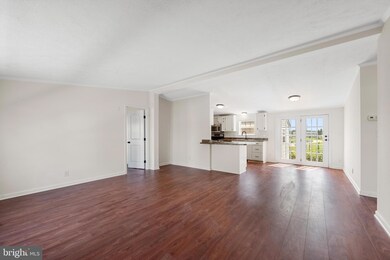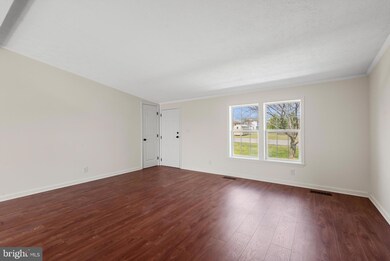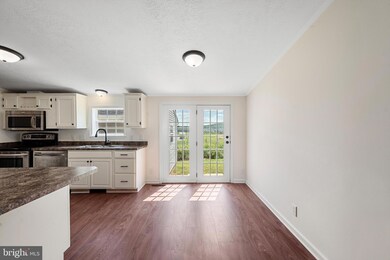
1068 Teal Rd N Martinsburg, WV 25405
Highlights
- Open Floorplan
- Main Floor Bedroom
- Stainless Steel Appliances
- Rambler Architecture
- Garden View
- 5-minute walk to National Park Service
About This Home
As of December 2024Comfortable 3-Bedroom Ranch with Primary Suite and Oversized Garage!
Welcome to this well-maintained 3-bedroom, 2-bath ranch-style home that offers simple comfort and functionality. The primary suite features an ensuite bath and a spacious walk-in closet, providing a private retreat. The home has easy-care luxury vinyl floors throughout, making it both practical and modern.
The open kitchen-dining-living area is perfect for a casual lifestyle. The kitchen flows conveniently into the laundry/mudroom, offering direct access to the oversized 1-car garage. This large garage not only has room for your vehicle but also offers extra space for a workshop, home gym, storage for outdoor equipment, or even a hobby area.
This home offers everything you need in an efficient, one-level layout, with a great blend of comfort and practicality all backing to the Martinsburg airport and National Guard for an extremely easy commute! Also close to I-81 with easy access to Winchester,VA and Hagerstown, MD. Check out this house today for a great long term investment!
Property Details
Home Type
- Manufactured Home
Est. Annual Taxes
- $2,284
Year Built
- Built in 2000
Lot Details
- 0.25 Acre Lot
- Northwest Facing Home
- Landscaped
- Cleared Lot
- Back, Front, and Side Yard
- Property is in very good condition
HOA Fees
- $23 Monthly HOA Fees
Parking
- 1 Car Detached Garage
- 6 Driveway Spaces
- Oversized Parking
- Side Facing Garage
- Garage Door Opener
Home Design
- Rambler Architecture
- Permanent Foundation
- Shingle Roof
- Vinyl Siding
Interior Spaces
- 1,214 Sq Ft Home
- Property has 1 Level
- Open Floorplan
- Crown Molding
- Family Room Off Kitchen
- Combination Kitchen and Dining Room
- Garden Views
Kitchen
- Eat-In Kitchen
- Stove
- Built-In Microwave
- Ice Maker
- Dishwasher
- Stainless Steel Appliances
- Disposal
Flooring
- Ceramic Tile
- Luxury Vinyl Plank Tile
Bedrooms and Bathrooms
- 3 Main Level Bedrooms
- En-Suite Primary Bedroom
- En-Suite Bathroom
- Walk-In Closet
- 2 Full Bathrooms
- Bathtub with Shower
Laundry
- Laundry Room
- Laundry on main level
- Washer and Dryer Hookup
Outdoor Features
- Exterior Lighting
Utilities
- Central Air
- Heat Pump System
- Electric Water Heater
Community Details
- Summer Hill Subdivision
Listing and Financial Details
- Tax Lot 110
- Assessor Parcel Number 01 15C000400000000
Map
Home Values in the Area
Average Home Value in this Area
Property History
| Date | Event | Price | Change | Sq Ft Price |
|---|---|---|---|---|
| 12/31/2024 12/31/24 | Sold | $250,000 | 0.0% | $206 / Sq Ft |
| 11/22/2024 11/22/24 | Price Changed | $250,000 | -5.7% | $206 / Sq Ft |
| 11/02/2024 11/02/24 | Price Changed | $265,000 | -3.6% | $218 / Sq Ft |
| 09/13/2024 09/13/24 | For Sale | $275,000 | 0.0% | $227 / Sq Ft |
| 12/14/2017 12/14/17 | Rented | $1,175 | 0.0% | -- |
| 12/14/2017 12/14/17 | Under Contract | -- | -- | -- |
| 11/30/2017 11/30/17 | For Rent | $1,175 | 0.0% | -- |
| 03/03/2017 03/03/17 | Rented | $1,175 | 0.0% | -- |
| 03/03/2017 03/03/17 | Under Contract | -- | -- | -- |
| 01/24/2017 01/24/17 | For Rent | $1,175 | 0.0% | -- |
| 04/07/2016 04/07/16 | Sold | $61,451 | +2.6% | $54 / Sq Ft |
| 03/15/2016 03/15/16 | Pending | -- | -- | -- |
| 03/04/2016 03/04/16 | For Sale | $59,900 | -- | $52 / Sq Ft |
Tax History
| Year | Tax Paid | Tax Assessment Tax Assessment Total Assessment is a certain percentage of the fair market value that is determined by local assessors to be the total taxable value of land and additions on the property. | Land | Improvement |
|---|---|---|---|---|
| 2024 | $2,284 | $93,060 | $34,560 | $58,500 |
| 2023 | $2,216 | $87,660 | $29,160 | $58,500 |
| 2022 | $1,895 | $81,420 | $27,000 | $54,420 |
| 2021 | $1,722 | $73,440 | $21,600 | $51,840 |
| 2020 | $1,669 | $71,040 | $21,600 | $49,440 |
| 2019 | $1,633 | $69,060 | $21,600 | $47,460 |
| 2018 | $1,624 | $68,580 | $21,600 | $46,980 |
| 2017 | $1,612 | $67,620 | $21,660 | $45,960 |
| 2016 | $566 | $67,080 | $21,480 | $45,600 |
| 2015 | $575 | $66,540 | $21,480 | $45,060 |
| 2014 | $475 | $58,380 | $24,180 | $34,200 |
Mortgage History
| Date | Status | Loan Amount | Loan Type |
|---|---|---|---|
| Closed | $0 | Unknown |
Similar Home in Martinsburg, WV
Source: Bright MLS
MLS Number: WVBE2032954
APN: 02-01- 15C-0004.0000
- 232 Makers Way
- 70 Wedmore Ct
- 20 Bibury St
- 13 Bibury St
- 19 Dunster St
- 82 Sedge Wren Ln Unit 82
- 84 Glossy Ibis Ln
- 51 Talbott Ave
- 67 Graham Dr
- 110 Jabez Dr
- 23 Moses Dr
- 0 Winchester Ave Unit WVBE2023856
- 86 Moses Dr
- 94 Moses Dr
- 106 Moses Dr
- 110 Moses Dr
- 54 Marineris Cir
- 58 Marineris Cir
- 62 Marineris Cir
- 66 Marineris Cir
