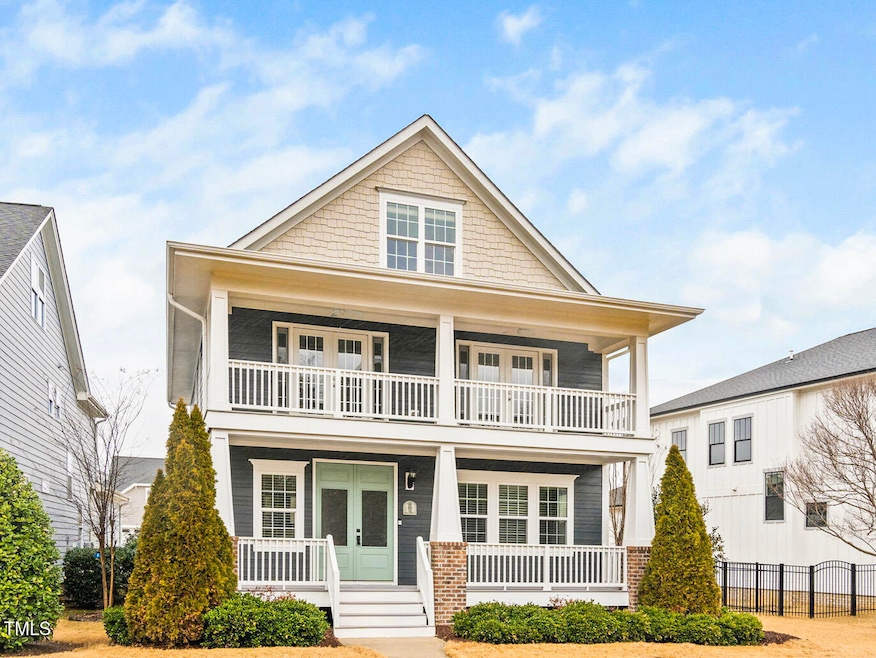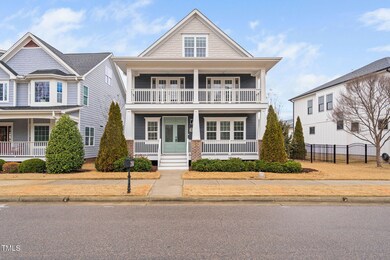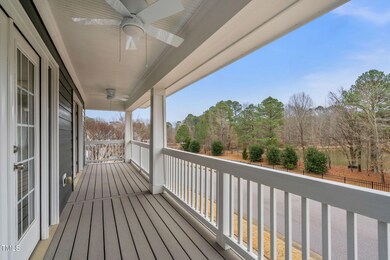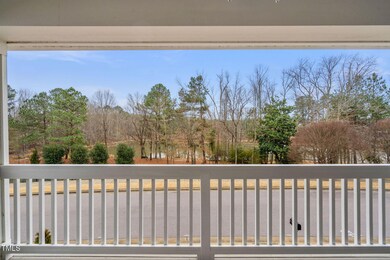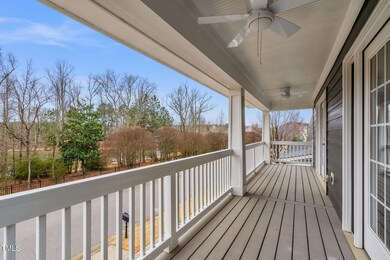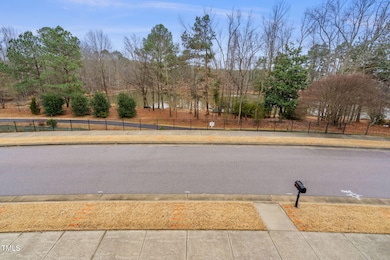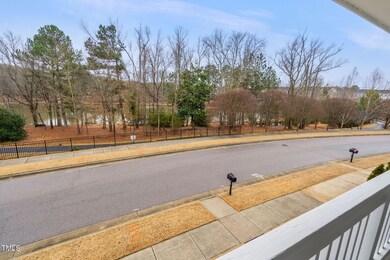
Highlights
- Waterfront
- Open Floorplan
- Wood Flooring
- Salem Elementary Rated A
- Charleston Architecture
- 3-minute walk to Villages Of Apex Park
About This Home
As of March 2025Stunning, one of a kind custom home with gorgeous water views from the extensive front porches. Watch the wildlife and expansive views from the primary suite with French doors leading out to the private second floor deck. Open floorplan on main level with upscale modern finishes and attention to detail. Built-ins in great room with linear fireplace, separate dining area with access to the pergola and side deck. The kitchen features granite counters, uplevel cabinets, and bright window over sink. Hardwoods in main areas. Convenient drop zone off the garage entrance. The primary bedroom also features a large sitting area, luxury bath and custom walk-in closet. 2 add'l beds with large closets on the second level and full guest suite on 3rd level. One of the larges lots in the n'hood with full fenced yard. Welcoming community with pool, walking trails and parks. Walkable to historic downtown Apex! *offer deadline 12:00 pm Feb 17th*
Home Details
Home Type
- Single Family
Est. Annual Taxes
- $6,139
Year Built
- Built in 2014
Lot Details
- 6,534 Sq Ft Lot
- Waterfront
- South Facing Home
- Landscaped
- Level Lot
- Garden
- Back Yard Fenced and Front Yard
HOA Fees
- $89 Monthly HOA Fees
Parking
- 2 Car Attached Garage
- Garage Door Opener
Home Design
- Charleston Architecture
- Shingle Roof
Interior Spaces
- 3,007 Sq Ft Home
- 3-Story Property
- Open Floorplan
- Bookcases
- Smooth Ceilings
- Mud Room
- Entrance Foyer
- Great Room with Fireplace
- Living Room
- L-Shaped Dining Room
- Bonus Room
- Sun or Florida Room
- Water Views
- Basement
- Crawl Space
Kitchen
- Eat-In Kitchen
- Free-Standing Gas Range
- Microwave
- Granite Countertops
Flooring
- Wood
- Carpet
Bedrooms and Bathrooms
- 4 Bedrooms
- Walk-In Closet
- Dressing Area
- Private Water Closet
- Separate Shower in Primary Bathroom
- Walk-in Shower
Laundry
- Dryer
- Washer
Outdoor Features
- Courtyard
- Side Porch
Schools
- Salem Elementary And Middle School
- Apex High School
Utilities
- Central Heating and Cooling System
Listing and Financial Details
- Assessor Parcel Number 0742559448
Community Details
Overview
- Association fees include unknown
- Hrw Inc. Association, Phone Number (919) 787-9000
- The Villages Of Apex Subdivision
- Pond Year Round
Recreation
- Recreation Facilities
- Community Playground
- Community Pool
- Park
Map
Home Values in the Area
Average Home Value in this Area
Property History
| Date | Event | Price | Change | Sq Ft Price |
|---|---|---|---|---|
| 03/13/2025 03/13/25 | Sold | $802,000 | +4.3% | $267 / Sq Ft |
| 02/17/2025 02/17/25 | Pending | -- | -- | -- |
| 02/14/2025 02/14/25 | For Sale | $769,000 | -- | $256 / Sq Ft |
Tax History
| Year | Tax Paid | Tax Assessment Tax Assessment Total Assessment is a certain percentage of the fair market value that is determined by local assessors to be the total taxable value of land and additions on the property. | Land | Improvement |
|---|---|---|---|---|
| 2024 | $6,139 | $716,923 | $144,000 | $572,923 |
| 2023 | $5,696 | $517,430 | $142,500 | $374,930 |
| 2022 | $5,347 | $517,430 | $142,500 | $374,930 |
| 2021 | $5,143 | $517,430 | $142,500 | $374,930 |
| 2020 | $5,091 | $517,430 | $142,500 | $374,930 |
| 2019 | $5,116 | $448,753 | $157,500 | $291,253 |
| 2018 | $4,819 | $448,753 | $157,500 | $291,253 |
| 2017 | $4,485 | $448,753 | $157,500 | $291,253 |
| 2016 | $4,420 | $448,753 | $157,500 | $291,253 |
| 2015 | $3,502 | $90,000 | $90,000 | $0 |
| 2014 | $871 | $90,000 | $90,000 | $0 |
Mortgage History
| Date | Status | Loan Amount | Loan Type |
|---|---|---|---|
| Open | $641,600 | New Conventional | |
| Previous Owner | $163,000 | New Conventional | |
| Previous Owner | $240,000 | Adjustable Rate Mortgage/ARM |
Deed History
| Date | Type | Sale Price | Title Company |
|---|---|---|---|
| Warranty Deed | $802,000 | None Listed On Document | |
| Quit Claim Deed | -- | Mccollum Law Pc | |
| Interfamily Deed Transfer | -- | None Available | |
| Special Warranty Deed | -- | None Listed On Document | |
| Warranty Deed | $435,000 | None Available | |
| Warranty Deed | $125,000 | None Available |
Similar Homes in the area
Source: Doorify MLS
MLS Number: 10076577
APN: 0742.11-55-9448-000
- 1086 Tender Dr
- 989 Ambergate Station
- 966 Shoofly Path
- 992 Ambergate Station
- 1094 Ambergate Station
- 912 Ambergate Station
- 900 Ambergate Station
- 903 Norwood Ln
- 105 Tracey Creek Ct
- 902 Norwood Ln
- 624 Metro Station
- 590 Grand Central Station
- 1008 Brittley Way
- 802 Knollwood Dr
- 1636 Cone Ave
- 1624 Cone Ave
- 300 Pate St
- 318 Hinton St
- 314 Hinton St
- 2010 Blanchard St
