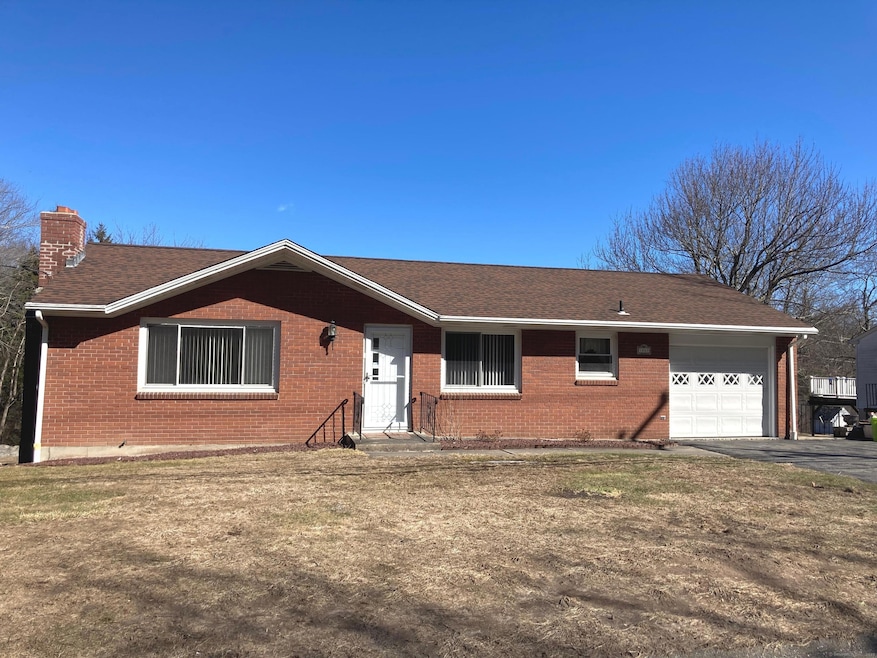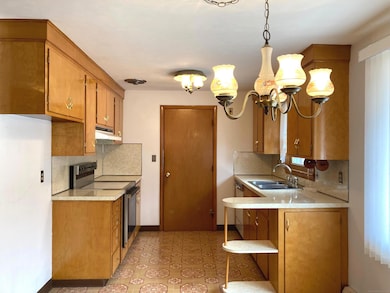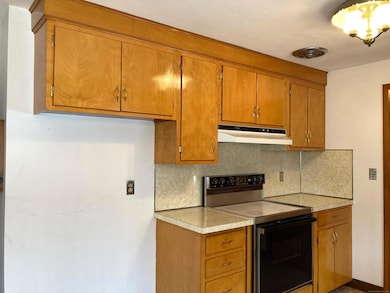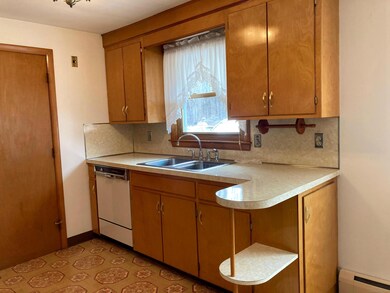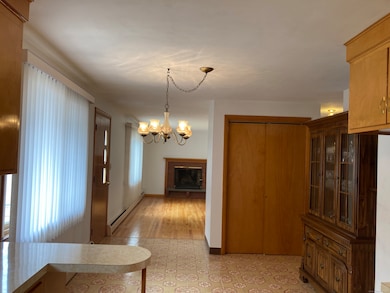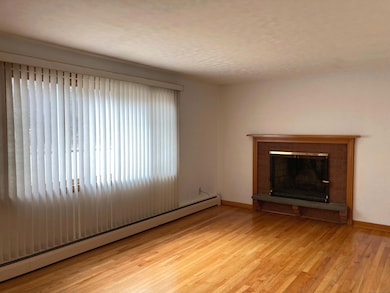
1068 Torringford St Torrington, CT 06790
Estimated payment $2,522/month
Highlights
- Wine Cellar
- Ranch Style House
- 1 Fireplace
- 1.33 Acre Lot
- Attic
- Patio
About This Home
This is an Absolute Remarkable Find! Located in the Torringford Neighborhood of the City, is this "Pristine" and Beautifully Maintained 3-Bedroom Brick Ranch set on 1.33 Acres. Step in and your invited to Gleaming Hardwood Floors, Nice size Living Room with Fireplace. Kitchen opens to Dining Room. One Car attached Garage. Thermopane Windows, 2-Zone Oil HWBB Heat. Well Water & City Sewer. Roof on House and Garage replaced in 2011. Finished 800 +/- Square Feet in Lower Level offers a wide range of uses as a Family, Game or Play Rooms, Guest Quarters, Office, Study, Computer Room, or Hang-Out area. Convenient Walk-out to rear yard which includes a Covered Concrete Patio. Nice Gentle Sloping Open Lot. This location offers immediate Close Proximity to 9-Hole Public Golf Course,Torringford School, Route 8 Expressway, and Major Shopping. (Walmart, Target, Market 32, Walgreens, Auto Dealers, Banks, Food Venues Galore, and the List goes on)
Open House Schedule
-
Saturday, April 26, 20251:00 to 3:00 pm4/26/2025 1:00:00 PM +00:004/26/2025 3:00:00 PM +00:00Add to Calendar
-
Sunday, April 27, 20251:00 to 3:00 pm4/27/2025 1:00:00 PM +00:004/27/2025 3:00:00 PM +00:00Add to Calendar
Home Details
Home Type
- Single Family
Est. Annual Taxes
- $4,155
Year Built
- Built in 1961
Lot Details
- 1.33 Acre Lot
- Level Lot
- Property is zoned R15S
Parking
- 1 Car Garage
Home Design
- Ranch Style House
- Asphalt Shingled Roof
- Masonry Siding
- Masonry
Interior Spaces
- 1 Fireplace
- Wine Cellar
- Attic or Crawl Hatchway Insulated
Kitchen
- Gas Oven or Range
- Dishwasher
Bedrooms and Bathrooms
- 3 Bedrooms
- 1 Full Bathroom
Finished Basement
- Heated Basement
- Walk-Out Basement
- Basement Fills Entire Space Under The House
- Laundry in Basement
Outdoor Features
- Patio
Location
- Property is near shops
- Property is near a golf course
Schools
- Torrington High School
Utilities
- Hot Water Heating System
- Heating System Uses Oil
- Private Company Owned Well
- Tankless Water Heater
- Hot Water Circulator
- Oil Water Heater
- Fuel Tank Located in Basement
Listing and Financial Details
- Exclusions: Pellet Stove not included
- Assessor Parcel Number 888546
Map
Home Values in the Area
Average Home Value in this Area
Property History
| Date | Event | Price | Change | Sq Ft Price |
|---|---|---|---|---|
| 03/17/2025 03/17/25 | Price Changed | $389,900 | -3.7% | $218 / Sq Ft |
| 03/10/2025 03/10/25 | For Sale | $405,000 | -- | $227 / Sq Ft |
Similar Homes in the area
Source: SmartMLS
MLS Number: 24077985
- 1398 Torringford St
- 205 Longmeadow Dr
- 64 Settlers Ln
- 100 Nutmeg Dr
- 1683 Torringford St
- 212 Wedgewood Dr
- 391 Gillette Rd
- 70 Belmont Dr
- 150 Alvord Park Rd
- 92 Yorkshire St
- 119 Tamarack Ct Unit 119
- 117 Tamarack Ct Unit 117
- 00 Kennedy Dr
- 144 Spyglass Ct
- 108 Berkshire Oval Unit 108
- 110 Berkshire Oval
- 0 Lisle St
- 11 E Farms Rd Unit A
- 12 E Farms Rd Unit A
- 0 Torringford St W
