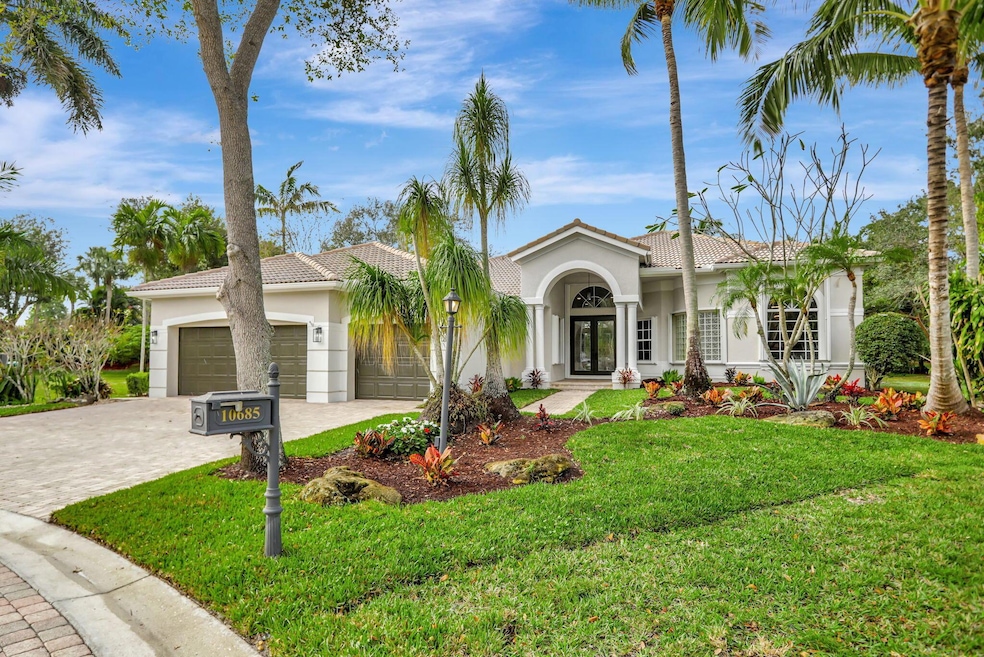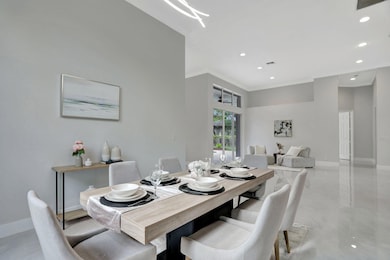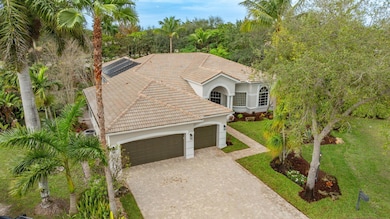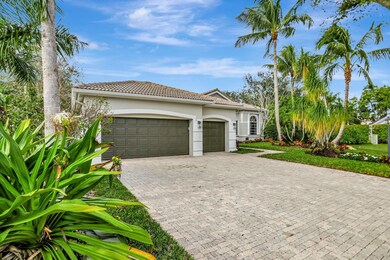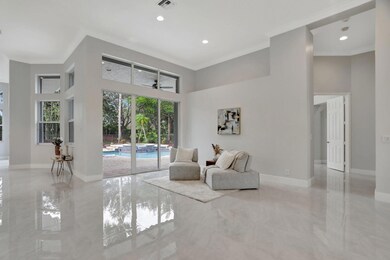
10685 NW 66th Ct Parkland, FL 33076
Fox Ridge NeighborhoodHighlights
- Gated with Attendant
- In Ground Spa
- Deck
- Park Trails Elementary School Rated A-
- Fruit Trees
- Roman Tub
About This Home
As of March 2025Fully renovated 5 BE,3 BA Pool Home, with a 3-Car Garage. This home is located in a prestigious gated community, situated on an oversized cul-de-sac lot, offering one of the best lot sizes in all of Fox Ridge! Step into a world of elegance with this breathtaking residence that boasts 14-foot ceilings, creating an expansive & airy ambiance throughout. The kitchen features Calacatta quartz countertops & brand-new SS appliances, including a double oven air fryer/microwave combo. Large format porcelain tile floors throughout & fully renovated bathrooms. Each bedroom has built-in closets. Freshly painted inside and out.AC units 2023 & 2019. New water heater. Diamond-bright pool 2023 w/solar pool heater. Accordion shutters throughout, professionally designed landscaping.A-rated schools. Low HOA
Home Details
Home Type
- Single Family
Est. Annual Taxes
- $16,094
Year Built
- Built in 1998
Lot Details
- 0.43 Acre Lot
- Cul-De-Sac
- Fenced
- Sprinkler System
- Fruit Trees
- Property is zoned RS-3
HOA Fees
- $258 Monthly HOA Fees
Parking
- 3 Car Attached Garage
- Garage Door Opener
- Driveway
Property Views
- Garden
- Pool
Home Design
- Mediterranean Architecture
- Spanish Tile Roof
- Tile Roof
Interior Spaces
- 2,900 Sq Ft Home
- 1-Story Property
- Built-In Features
- High Ceiling
- Awning
- Entrance Foyer
- Formal Dining Room
- Tile Flooring
- Pull Down Stairs to Attic
- Fire and Smoke Detector
Kitchen
- Eat-In Kitchen
- Built-In Oven
- Electric Range
- Microwave
- Ice Maker
- Dishwasher
- Disposal
Bedrooms and Bathrooms
- 5 Bedrooms
- Split Bedroom Floorplan
- Closet Cabinetry
- Walk-In Closet
- 3 Full Bathrooms
- Dual Sinks
- Roman Tub
- Separate Shower in Primary Bathroom
Laundry
- Laundry Room
- Dryer
- Washer
- Laundry Tub
Pool
- In Ground Spa
- Heated Pool
- Fence Around Pool
- Solar Heated Pool
Outdoor Features
- Deck
- Patio
Schools
- Park Trails Elementary School
- Westglades Middle School
- Marjory Stoneman Douglas High School
Utilities
- Central Heating and Cooling System
- Electric Water Heater
- TV Antenna
Listing and Financial Details
- Assessor Parcel Number 484104041070
Community Details
Overview
- Association fees include common areas, ground maintenance
- Fox Ridge Subdivision, The Montego Floorplan
Recreation
- Tennis Courts
- Park
- Trails
Security
- Gated with Attendant
Map
Home Values in the Area
Average Home Value in this Area
Property History
| Date | Event | Price | Change | Sq Ft Price |
|---|---|---|---|---|
| 03/05/2025 03/05/25 | Sold | $1,165,000 | -0.9% | $402 / Sq Ft |
| 01/29/2025 01/29/25 | Pending | -- | -- | -- |
| 01/19/2025 01/19/25 | Price Changed | $1,175,000 | -3.3% | $405 / Sq Ft |
| 12/28/2024 12/28/24 | For Sale | $1,215,000 | +25.3% | $419 / Sq Ft |
| 09/18/2024 09/18/24 | Sold | $970,000 | -11.8% | $347 / Sq Ft |
| 08/15/2024 08/15/24 | Price Changed | $1,100,000 | -5.3% | $394 / Sq Ft |
| 07/09/2024 07/09/24 | For Sale | $1,161,700 | +100.3% | $416 / Sq Ft |
| 03/31/2015 03/31/15 | Sold | $580,000 | -3.3% | $200 / Sq Ft |
| 03/01/2015 03/01/15 | Pending | -- | -- | -- |
| 01/23/2015 01/23/15 | For Sale | $600,000 | -- | $207 / Sq Ft |
Tax History
| Year | Tax Paid | Tax Assessment Tax Assessment Total Assessment is a certain percentage of the fair market value that is determined by local assessors to be the total taxable value of land and additions on the property. | Land | Improvement |
|---|---|---|---|---|
| 2025 | $16,094 | $890,980 | $197,680 | $693,300 |
| 2024 | $15,343 | $890,980 | $197,680 | $693,300 |
| 2023 | $15,343 | $699,750 | $0 | $0 |
| 2022 | $13,238 | $636,140 | $0 | $0 |
| 2021 | $11,803 | $578,310 | $197,680 | $380,630 |
| 2020 | $11,170 | $546,520 | $197,680 | $348,840 |
| 2019 | $11,258 | $544,400 | $197,680 | $346,720 |
| 2018 | $10,692 | $522,150 | $197,680 | $324,470 |
| 2017 | $10,453 | $515,790 | $0 | $0 |
| 2016 | $10,683 | $515,790 | $0 | $0 |
| 2015 | $7,987 | $402,250 | $0 | $0 |
| 2014 | $8,080 | $399,060 | $0 | $0 |
| 2013 | -- | $449,830 | $197,720 | $252,110 |
Mortgage History
| Date | Status | Loan Amount | Loan Type |
|---|---|---|---|
| Open | $931,120 | New Conventional | |
| Previous Owner | $310,000 | New Conventional | |
| Previous Owner | $406,000 | Adjustable Rate Mortgage/ARM | |
| Previous Owner | $178,514 | Stand Alone First | |
| Previous Owner | $284,000 | New Conventional |
Deed History
| Date | Type | Sale Price | Title Company |
|---|---|---|---|
| Warranty Deed | $1,163,900 | Star Title Solutions | |
| Warranty Deed | $970,000 | South Florida Title | |
| Warranty Deed | $580,000 | Rte Title Company | |
| Deed | $355,000 | -- | |
| Warranty Deed | $90,000 | -- |
Similar Homes in the area
Source: BeachesMLS
MLS Number: R11047531
APN: 48-41-04-04-1070
- 6543 NW 105th Terrace
- 6842 NW 108th Ave
- 6882 NW 108th Ave
- 10667 NW 69th St
- 6437 NW 108th Terrace
- 10645 NW 69th Place
- 6648 NW 103rd Ln
- 6450 NW 110th Ave
- 6948 NW 110th Ln
- 10979 NW 62nd Ct
- 10188 NW 66th Dr
- 10885 NW 71st Ct
- 10230 Sweet Bay Ct
- 9986 NW 64th Ct
- 7031 NW 111th Terrace
- 7088 NW 111th Terrace
- 10231 Sweet Bay Ct
- 11319 NW 65th Manor
- 10864 NW 72nd Place
- 6533 NW 99th Ln
