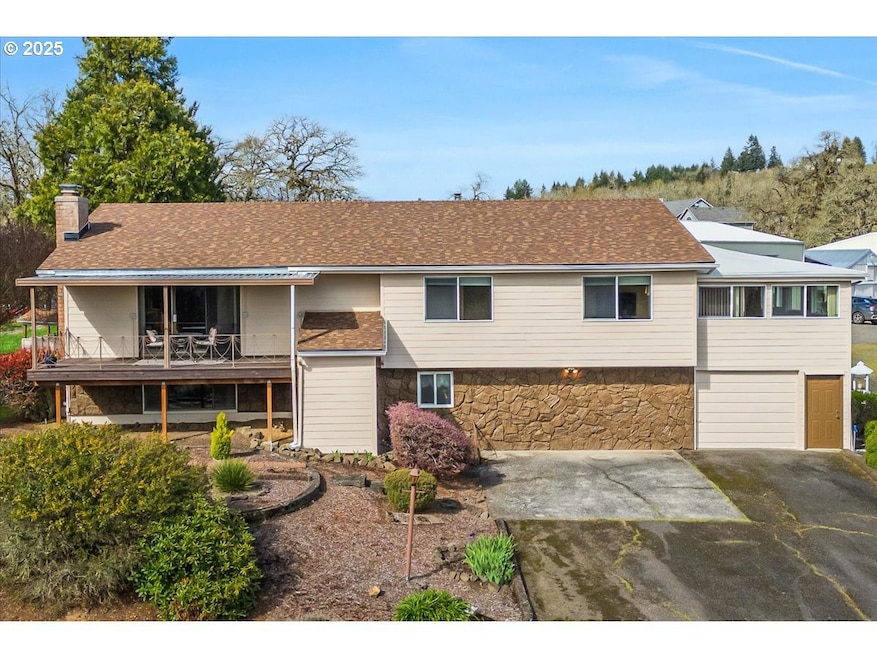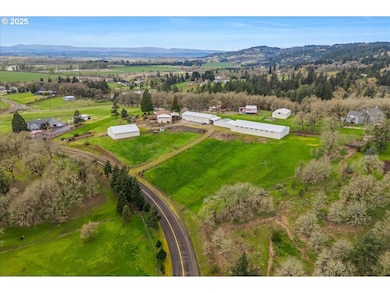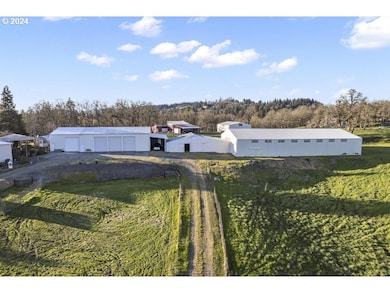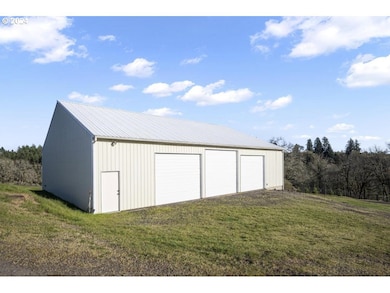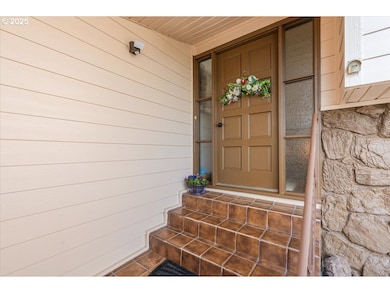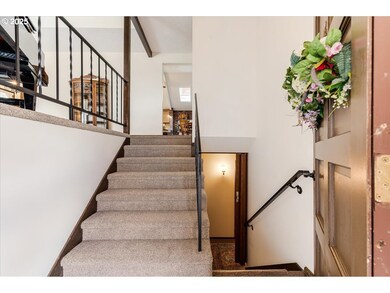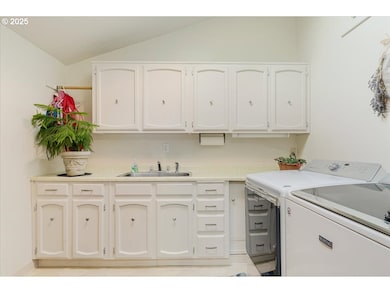With Full price accepted offer,seller to gift buyer a Custom Collector's 1960's El Camino! Welcome to a dream come true property with all the amenities & privacy you could wish for & Picture perfect mountain views. Many recent upgrades-new entry windows! Horse riding trails in the community including private lake access, stocked with Bass & more. This expansive 5+ acre property w/3+ Huge shops with room for motorhomes, boats, tractors & more! Spring Lake Estates featuring a spacious home and Horse property with 60 x 120 arena, 6 stall barn, hay barn, tack room, & horse trails, and 2 loafing stalls, on 5.07 acres with 3++ very large shops-Insulated, well lit, finished /insulated, 2 heated, 3rd heat ready. Outstanding Territorial, mountain, forest, vineyard, Game reserve view. No motorized vehicles on horse or walking trails except for maintenance. Newer roof in '23, fresh paint inside and out, new carpet in living room. Brick hearth in living room and family room, ready for new insert. Formal dining room with walnut built-ins. Spacious Country kitchen with garden window overlooking landscaped garden filled with wildlife. Vintage reproduction "Elmira" wood cooking stove included. Wall oven, dishwasher, double sinks. Island with eating bar, cook top, and giant pantry with freezer. Primary on main with walk in closet, en-suite, and extra closets, slider to deck. Bonus room- on main could be 4th bedroom or office/gym features sauna. "Catio" area on deck off bonus room, covered bbq'ing area. Lower level, off garage has woodworking shop & big storage room- ready to be converted into a wine cellar, family room w/ custom pool table and vintage tile wet bar. Lower level kitchenette features new paint & flooring, fresh staging! Extra built-ins throughout. Covered RV storage or hay barn, RV dump, Greenhouse. Shops have power, air, lighting and was used to restore vintage cars. Too much to list, this one is a must see. Check listing for more details. Watch the video tours!

