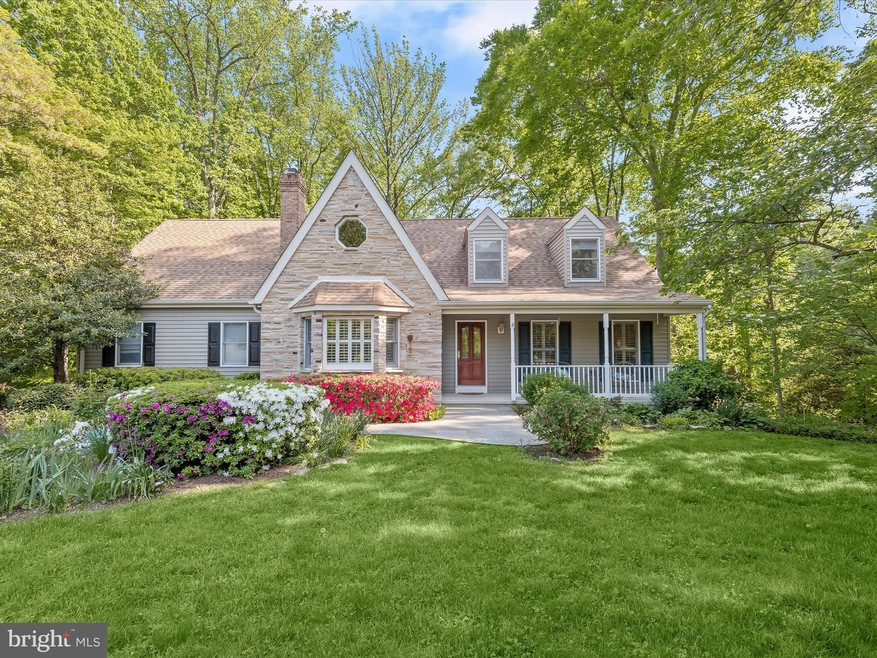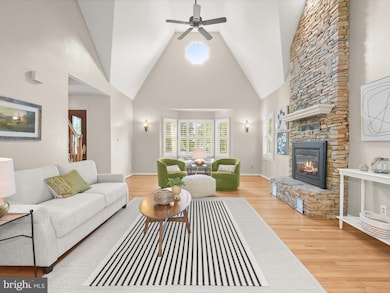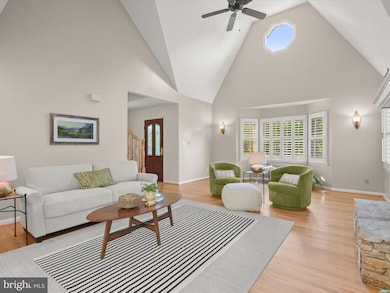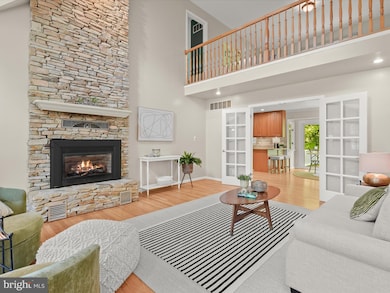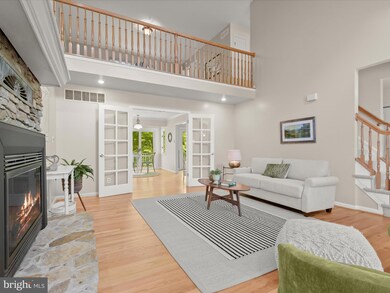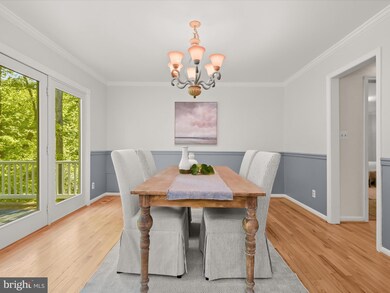
1069 Carriage Hill Pkwy Annapolis, MD 21401
Crownsville NeighborhoodHighlights
- View of Trees or Woods
- Colonial Architecture
- Wooded Lot
- Open Floorplan
- Deck
- Cathedral Ceiling
About This Home
As of August 2024Welcome to the desirable Annapolis community of Carriage Hills where this well-maintained home, cherished by its original owner, awaits. With charming architectural details reminiscent of a cottage, including stone accents and a covered front porch, this residence exudes warmth and character. Situated on nearly an acre of land that extends into serene wooded surroundings, enjoy the tranquility of nature right in your backyard. Inside, the home boasts many wonderful features including main level living with a primary bedroom, a cozy fireplace, an expansive composite deck, and light-filled interiors adorned with crown molding and custom window treatments that create an inviting atmosphere. The living room impresses with a cathedral ceiling, 2-story stone fireplace, French doors, and hardwood floors that flow through much of the main level. The kitchen offers sleek GE appliances, ample cabinetry with roll-out shelves, and a breakfast table space with deck access. A formal dining room, featuring a triple pane sliding glass door like the breakfast room, provides an ideal setting for gatherings. The primary bedroom offers a serene retreat with its spacious layout, walk-in closet, and en-suite bath featuring a double sink vanity, spa-like soaking tub, and shower with a frameless glass door. The laundry room, equipped with ample cabinetry, ensures convenience, while the adjacent powder room adds practicality to daily living on the main level. Upstairs, discover three additional bedrooms, a loft family room with a wet bar, and a double sink vanity full bath with split layout designed for simultaneous use. The unfinished walkout lower level provides storage space and potential for customization with a rough-in for a full bath. Residents can enjoy community amenities including a playground, tennis, pickleball, and basketball courts. Conveniently located near downtown Annapolis, boutique shops, restaurants, and the Naval Academy, this home also offers easy access to Metro and DC for commuting. Don't miss the opportunity to experience the quintessential Annapolis lifestyle in this captivating residence. Property Updates: heat pump, water tank, dishwasher, kitchen and dining room refinished hardwood flooring, kitchen, laundry and powder room paint, and more.
Home Details
Home Type
- Single Family
Est. Annual Taxes
- $7,639
Year Built
- Built in 1986
Lot Details
- 0.92 Acre Lot
- Landscaped
- Wooded Lot
- Backs to Trees or Woods
- Back and Front Yard
- Property is in excellent condition
- Property is zoned R1
HOA Fees
- $42 Monthly HOA Fees
Parking
- 2 Car Attached Garage
- Side Facing Garage
- Garage Door Opener
Property Views
- Woods
- Garden
Home Design
- Colonial Architecture
- Stone Siding
- Vinyl Siding
Interior Spaces
- Property has 3 Levels
- Open Floorplan
- Wet Bar
- Chair Railings
- Crown Molding
- Cathedral Ceiling
- Ceiling Fan
- Skylights
- Recessed Lighting
- Stone Fireplace
- Fireplace Mantel
- Gas Fireplace
- Double Pane Windows
- Wood Frame Window
- Casement Windows
- Window Screens
- French Doors
- Sliding Doors
- Insulated Doors
- Six Panel Doors
- Entrance Foyer
- Living Room
- Formal Dining Room
- Loft
- Fire and Smoke Detector
Kitchen
- Breakfast Room
- Eat-In Kitchen
- Built-In Oven
- Cooktop
- Microwave
- Ice Maker
- Dishwasher
- Upgraded Countertops
Flooring
- Wood
- Carpet
- Ceramic Tile
Bedrooms and Bathrooms
- En-Suite Primary Bedroom
- En-Suite Bathroom
- Walk-In Closet
Laundry
- Laundry on main level
- Dryer
- Washer
Unfinished Basement
- Walk-Out Basement
- Connecting Stairway
- Interior and Side Basement Entry
- Space For Rooms
Outdoor Features
- Deck
- Porch
Schools
- Rolling Knolls Elementary School
- Bates Middle School
- Annapolis High School
Utilities
- Central Air
- Heat Pump System
- Vented Exhaust Fan
- Well
- Electric Water Heater
- Septic Tank
Listing and Financial Details
- Tax Lot 37
- Assessor Parcel Number 020215790019111
Community Details
Overview
- Carriage Hills Subdivision
Recreation
- Tennis Courts
- Community Basketball Court
- Community Playground
Map
Home Values in the Area
Average Home Value in this Area
Property History
| Date | Event | Price | Change | Sq Ft Price |
|---|---|---|---|---|
| 08/13/2024 08/13/24 | Sold | $815,000 | -1.2% | $327 / Sq Ft |
| 06/21/2024 06/21/24 | Pending | -- | -- | -- |
| 05/18/2024 05/18/24 | Price Changed | $825,000 | -1.2% | $331 / Sq Ft |
| 04/25/2024 04/25/24 | For Sale | $835,000 | 0.0% | $335 / Sq Ft |
| 04/18/2024 04/18/24 | Off Market | $835,000 | -- | -- |
| 04/01/2024 04/01/24 | Price Changed | $835,000 | 0.0% | $335 / Sq Ft |
| 04/01/2024 04/01/24 | For Sale | $835,000 | +4.4% | $335 / Sq Ft |
| 03/24/2024 03/24/24 | Pending | -- | -- | -- |
| 03/21/2024 03/21/24 | For Sale | $800,000 | -- | $321 / Sq Ft |
Tax History
| Year | Tax Paid | Tax Assessment Tax Assessment Total Assessment is a certain percentage of the fair market value that is determined by local assessors to be the total taxable value of land and additions on the property. | Land | Improvement |
|---|---|---|---|---|
| 2024 | $6,408 | $718,600 | $0 | $0 |
| 2023 | $6,205 | $664,700 | $0 | $0 |
| 2022 | $5,773 | $610,800 | $341,000 | $269,800 |
| 2021 | $11,305 | $583,433 | $0 | $0 |
| 2020 | $5,495 | $556,067 | $0 | $0 |
| 2019 | $5,382 | $528,700 | $268,000 | $260,700 |
| 2018 | $5,278 | $520,467 | $0 | $0 |
| 2017 | $5,066 | $512,233 | $0 | $0 |
| 2016 | -- | $504,000 | $0 | $0 |
| 2015 | -- | $493,833 | $0 | $0 |
| 2014 | -- | $483,667 | $0 | $0 |
Mortgage History
| Date | Status | Loan Amount | Loan Type |
|---|---|---|---|
| Previous Owner | $234,000 | New Conventional | |
| Previous Owner | $100,000 | Credit Line Revolving |
Deed History
| Date | Type | Sale Price | Title Company |
|---|---|---|---|
| Deed | $815,000 | Mid Maryland Title | |
| Deed | -- | -- | |
| Deed | -- | -- | |
| Deed | -- | -- |
Similar Homes in Annapolis, MD
Source: Bright MLS
MLS Number: MDAA2078450
APN: 02-157-90019111
- 1831 Brett Ct
- 1617 John Ross Ln
- 110 Lancaster Ct
- 1486 Downham Market
- 529 Ridge Rd
- 856 St Edmonds Place
- 216 Nottingham Hill
- 2006 Monticello Dr
- 2565 Housley Rd
- 1856 Severn Grove Rd
- 1735 Broadlee Trail
- 336 Severn Rd
- 319 Epping Way
- 327 Riverview Trail
- 55 Harbour Heights Dr
- 91 Harbour Heights Dr
- 803 Coachway
- 1606 Upton Scott Way
- 2157 Scotts Crossing Ct
- 633 Admiral Dr Unit 406
