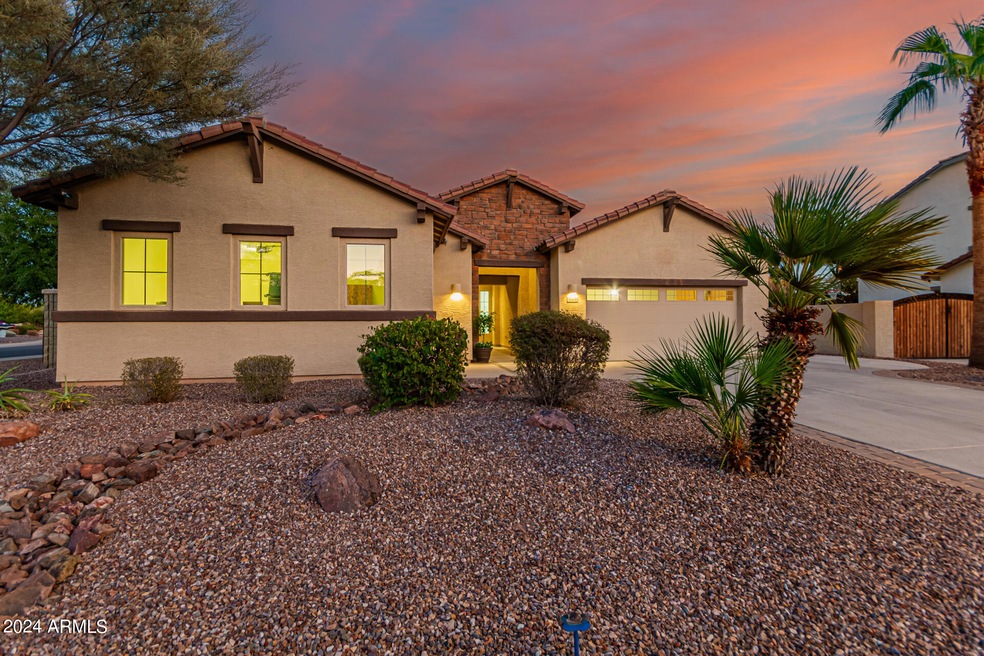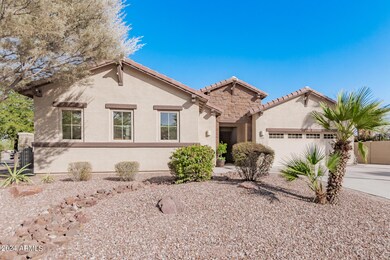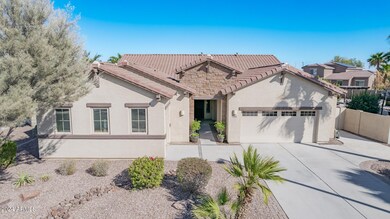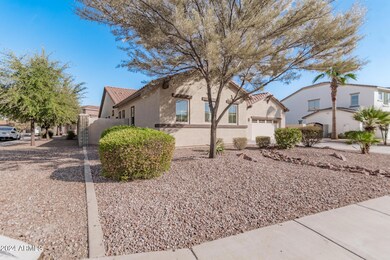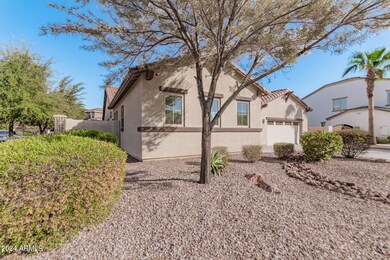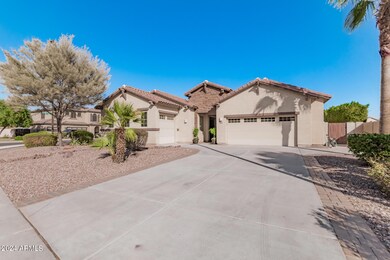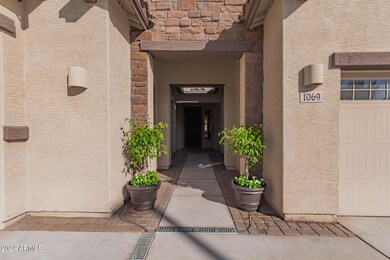
1069 E Periwinkle Way Gilbert, AZ 85297
South Gilbert NeighborhoodHighlights
- Private Pool
- Community Lake
- Granite Countertops
- Weinberg Gifted Academy Rated A
- Corner Lot
- Private Yard
About This Home
As of October 2024Located in the beautiful community of Layton Lakes in Gilbert! This exquisite, corner lot home has it all: 3 car garage, open floor plan, gorgeous kitchen, NEWER paint & carpet, fruit trees, pool & an attached CASITA!! This Multi-Generational home is TWO homes within ONE! The NEXT Gen space has an upgraded kitchen, living room, laundry hook-ups, 2 bedrooms, a bathroom, with four access points (front courtyard, backyard, main home interior & attached one car garage). Perfect for renting out, guests or family! The main home features 3 spacious bedrooms & 2 bathrooms. Be welcomed by the charming courtyard, ideal for relaxing mornings. The front and backyard pavers were just freshly sealed and new rock was brought in to enhance the curb appeal. Once inside discover a spacious Great Room that flows directly into the Kitchen creating a wonderful living & entertaining space. Chef's kitchen showcases beautiful cabinetry w/ stylish hardware, SS appliances, stone backsplash, granite counters, and an island w/ a breakfast bar. Split primary retreat ensuring privacy has its own backyard access and an ensuite with a garden tub, dual sinks, a tiled shower, and large walk-in closet. Out the back, entertain under the covered patio, Ramada, or sparkling pool while grilling on the BBQ. Enjoy comfortable, elegant living inside and out in this home! Layton Lakes is a highly desirable community on the border of Chandler & Gilbert. It has lakes, waterfalls, a splash pad, trails, parks, baseball/softball fields, basketball, lighted tennis courts, and more.
Last Agent to Sell the Property
HomeSmart Brokerage Phone: 602-321-3213 License #SA645221000

Home Details
Home Type
- Single Family
Est. Annual Taxes
- $3,660
Year Built
- Built in 2012
Lot Details
- 10,261 Sq Ft Lot
- Desert faces the front and back of the property
- Block Wall Fence
- Corner Lot
- Front and Back Yard Sprinklers
- Sprinklers on Timer
- Private Yard
HOA Fees
- $103 Monthly HOA Fees
Parking
- 3 Car Direct Access Garage
- 2 Open Parking Spaces
- Garage Door Opener
Home Design
- Wood Frame Construction
- Tile Roof
- Stone Exterior Construction
- Stucco
Interior Spaces
- 2,945 Sq Ft Home
- 1-Story Property
- Ceiling height of 9 feet or more
- Ceiling Fan
- Double Pane Windows
- Low Emissivity Windows
- Vinyl Clad Windows
Kitchen
- Eat-In Kitchen
- Breakfast Bar
- Built-In Microwave
- Kitchen Island
- Granite Countertops
Flooring
- Floors Updated in 2022
- Carpet
- Tile
Bedrooms and Bathrooms
- 5 Bedrooms
- Primary Bathroom is a Full Bathroom
- 3 Bathrooms
- Dual Vanity Sinks in Primary Bathroom
- Bathtub With Separate Shower Stall
Accessible Home Design
- Grab Bar In Bathroom
- No Interior Steps
- Multiple Entries or Exits
Pool
- Private Pool
- Pool Pump
Outdoor Features
- Covered patio or porch
- Gazebo
- Built-In Barbecue
Schools
- Robert J.C. Rice Elementary School
- Willie & Coy Payne Jr. High Middle School
- Perry High School
Utilities
- Refrigerated Cooling System
- Heating System Uses Natural Gas
- Water Filtration System
- Water Softener
- High Speed Internet
- Cable TV Available
Listing and Financial Details
- Tax Lot 60
- Assessor Parcel Number 304-58-191
Community Details
Overview
- Association fees include ground maintenance
- Aam, Llc Association, Phone Number (602) 957-9191
- Built by LENNAR HOMES
- Layton Lakes Parcel 9 Subdivision
- Community Lake
Recreation
- Tennis Courts
- Community Playground
- Bike Trail
Map
Home Values in the Area
Average Home Value in this Area
Property History
| Date | Event | Price | Change | Sq Ft Price |
|---|---|---|---|---|
| 10/02/2024 10/02/24 | Sold | $889,000 | 0.0% | $302 / Sq Ft |
| 09/01/2024 09/01/24 | Pending | -- | -- | -- |
| 08/30/2024 08/30/24 | For Sale | $889,000 | 0.0% | $302 / Sq Ft |
| 08/30/2024 08/30/24 | Off Market | $889,000 | -- | -- |
| 08/29/2024 08/29/24 | For Sale | $889,000 | -- | $302 / Sq Ft |
Tax History
| Year | Tax Paid | Tax Assessment Tax Assessment Total Assessment is a certain percentage of the fair market value that is determined by local assessors to be the total taxable value of land and additions on the property. | Land | Improvement |
|---|---|---|---|---|
| 2025 | $3,749 | $46,884 | -- | -- |
| 2024 | $3,660 | $44,651 | -- | -- |
| 2023 | $3,660 | $58,510 | $11,700 | $46,810 |
| 2022 | $3,528 | $43,670 | $8,730 | $34,940 |
| 2021 | $3,636 | $41,450 | $8,290 | $33,160 |
| 2020 | $3,611 | $38,320 | $7,660 | $30,660 |
| 2019 | $3,460 | $35,800 | $7,160 | $28,640 |
| 2018 | $3,344 | $35,230 | $7,040 | $28,190 |
| 2017 | $3,120 | $34,020 | $6,800 | $27,220 |
| 2016 | $3,009 | $34,780 | $6,950 | $27,830 |
| 2015 | $2,904 | $33,330 | $6,660 | $26,670 |
Mortgage History
| Date | Status | Loan Amount | Loan Type |
|---|---|---|---|
| Previous Owner | $490,000 | New Conventional | |
| Previous Owner | $164,000 | New Conventional | |
| Previous Owner | $235,500 | New Conventional |
Deed History
| Date | Type | Sale Price | Title Company |
|---|---|---|---|
| Special Warranty Deed | -- | None Listed On Document | |
| Quit Claim Deed | -- | Fidelity National Title | |
| Quit Claim Deed | -- | Fidelity National Title | |
| Warranty Deed | $889,000 | Fidelity National Title Agency | |
| Special Warranty Deed | -- | -- | |
| Special Warranty Deed | -- | -- | |
| Special Warranty Deed | -- | None Listed On Document | |
| Quit Claim Deed | -- | Servicelink | |
| Interfamily Deed Transfer | -- | None Available | |
| Interfamily Deed Transfer | -- | North American Title Company | |
| Interfamily Deed Transfer | -- | North American Title Company | |
| Corporate Deed | $314,000 | North American Title Company | |
| Special Warranty Deed | -- | North American Title Company |
Similar Homes in Gilbert, AZ
Source: Arizona Regional Multiple Listing Service (ARMLS)
MLS Number: 6750405
APN: 304-58-191
- 4440 S Leisure Way
- 4545 S Ellesmere St
- 1095 E Knightsbridge Way
- 993 E Knightsbridge Way
- 1093 E Doral Ave
- 987 E Knightsbridge Way
- 1063 E Holland Park Dr
- 1161 E Holland Park Dr
- 895 E Furness Dr
- 880 E Wimpole Ave
- 4340 S Marble St
- 937 E Rojo Way
- 4727 S Watauga Dr
- 1270 E Baranca Rd
- 1123 E Buckingham Ave
- 4376 S Summit St
- 759 E Zesta Ln Unit 104
- 759 E Lark St Unit 202
- 779 E Doral Ave Unit 104
- 747 E Charlevoix Ave
