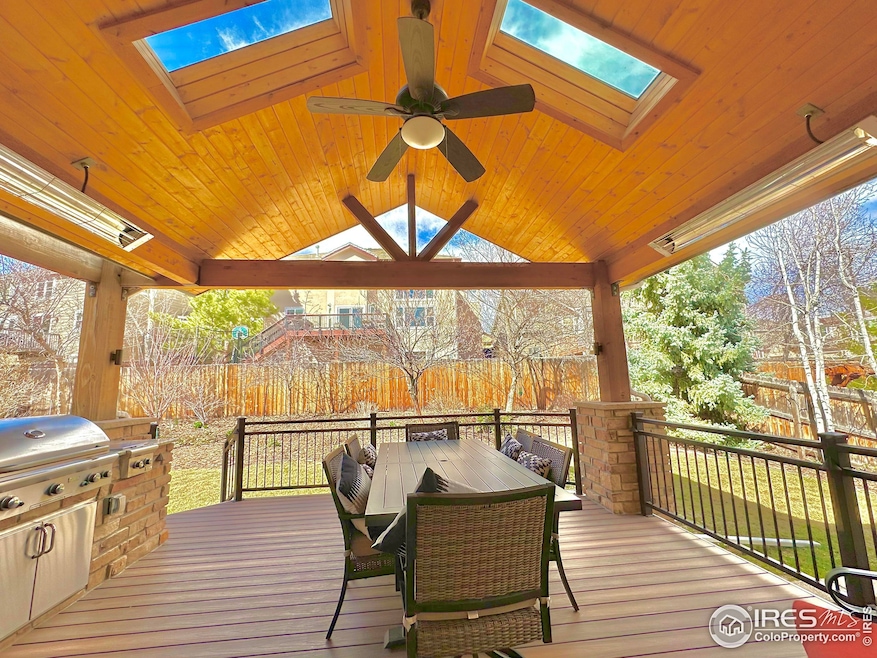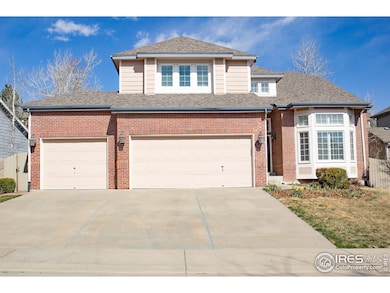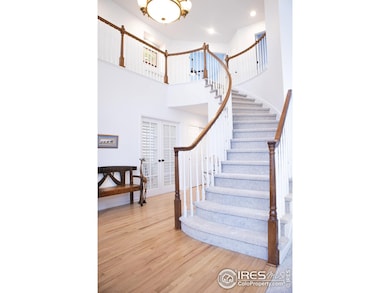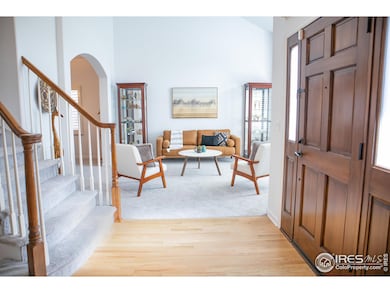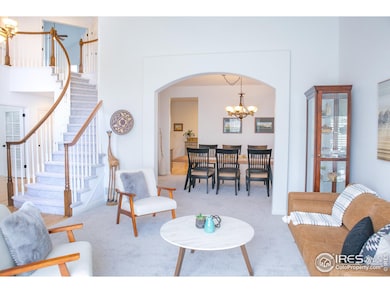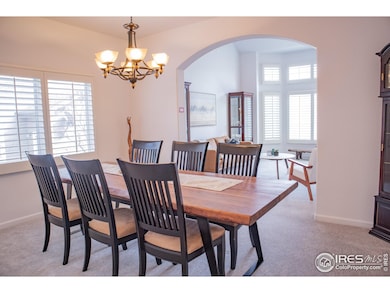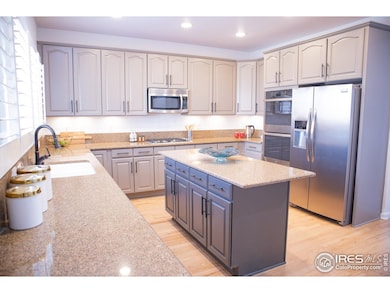
1069 Monarch Way Superior, CO 80027
Estimated payment $7,488/month
Highlights
- Spa
- Open Floorplan
- Contemporary Architecture
- Eldorado K-8 School Rated A
- Deck
- Cathedral Ceiling
About This Home
This is where you want to be this summer! This well-maintained home is gorgeous, spacious, and has so many features and upgrades. New carpet, paint, and fixtures, and refinished cabinets and hardwood floors! Best of all, the large COVERED and HEATED patio lets you enjoy the outdoors in almost any weather! Many INCLUSIONS: pool table and sofas in basement, shelving/hooks in garage, and all appliances, including washer and dryer. SOUTH FACING, which helps minimize snow shoveling. Other niceties: on-demand hot water, plantation shutters, and many built-ins. Main floor includes a sunny vaulted living room which flows into the dining room. Tired of a tight kitchen? This home has a DREAM KITCHEN with lots of countertop space, island, double ovens, gas cooktop, under-cabinet lighting, walk-in pantry, an eat-in area, and desk space. The main floor bedroom/study has a wall of bookshelves, and an attached 3/4 bath. Up the elegant spiral staircase, you'll find 4 nicely-sized bedrooms. The airy, vaulted primary bedroom includes a 5-piece bath and a walk-in closet outfitted with upscale drawers, cabinets and shelves. All upstairs bedrooms have en suite baths - bed 2 has its own full bath, and bedrooms 3 and 4 share a Jack-n-Jill (full, walk through) bathroom. In the basement, a kitchenette with refrigerator, microwave, cabinets and sink complement the sizable rec room and 3/4 bath. The basement study includes even more built-in shelves, and could be enclosed for additional privacy. Outside, enjoy the professional landscaping with a variety of mature trees, bulbs, shrubs and flowering perennials. Add on all that Superior has to offer: fantastic BVSD schools, miles of trails, beautiful parks, pools, tennis and pickleball courts, and easy access to retail, restaurants and Highway 36, and this home is too good to pass up! No need to wait on new construction or pay high metro district taxes - this home is CLEAN and MOVE-IN READY. Quick closing possible.
Home Details
Home Type
- Single Family
Est. Annual Taxes
- $7,846
Year Built
- Built in 1998
Lot Details
- 8,765 Sq Ft Lot
- South Facing Home
- Southern Exposure
- Wood Fence
HOA Fees
- $25 Monthly HOA Fees
Parking
- 3 Car Attached Garage
- Garage Door Opener
Home Design
- Contemporary Architecture
- Brick Veneer
- Wood Frame Construction
- Composition Roof
- Composition Shingle
Interior Spaces
- 3,960 Sq Ft Home
- 2-Story Property
- Open Floorplan
- Wet Bar
- Cathedral Ceiling
- Ceiling Fan
- Gas Log Fireplace
- Double Pane Windows
- Window Treatments
- Bay Window
- French Doors
- Family Room
- Dining Room
- Home Office
- Recreation Room with Fireplace
Kitchen
- Eat-In Kitchen
- Gas Oven or Range
- Microwave
- Dishwasher
- Kitchen Island
- Disposal
Flooring
- Wood
- Carpet
Bedrooms and Bathrooms
- 5 Bedrooms
- Main Floor Bedroom
- Walk-In Closet
- Jack-and-Jill Bathroom
- Primary bathroom on main floor
Laundry
- Laundry on main level
- Dryer
- Washer
Basement
- Partial Basement
- Crawl Space
Outdoor Features
- Spa
- Deck
- Exterior Lighting
- Outdoor Gas Grill
Schools
- Superior Elementary School
- Eldorado Middle School
- Monarch High School
Utilities
- Forced Air Heating and Cooling System
- Underground Utilities
- High Speed Internet
- Satellite Dish
- Cable TV Available
Listing and Financial Details
- Assessor Parcel Number R0115857
Community Details
Overview
- Association fees include common amenities, trash, management
- Built by Richmond
- Rock Creek Ranch Flg 13 Subdivision
Recreation
- Tennis Courts
- Community Playground
- Community Pool
- Park
- Hiking Trails
Map
Home Values in the Area
Average Home Value in this Area
Tax History
| Year | Tax Paid | Tax Assessment Tax Assessment Total Assessment is a certain percentage of the fair market value that is determined by local assessors to be the total taxable value of land and additions on the property. | Land | Improvement |
|---|---|---|---|---|
| 2024 | $7,738 | $75,717 | $17,615 | $58,102 |
| 2023 | $7,738 | $75,717 | $21,299 | $58,102 |
| 2022 | $5,936 | $56,747 | $16,847 | $39,900 |
| 2021 | $6,339 | $62,770 | $18,633 | $44,137 |
| 2020 | $5,776 | $54,969 | $19,162 | $35,807 |
| 2019 | $5,695 | $54,969 | $19,162 | $35,807 |
| 2018 | $5,487 | $52,459 | $13,248 | $39,211 |
| 2017 | $5,608 | $57,996 | $14,646 | $43,350 |
| 2016 | $5,653 | $51,087 | $13,691 | $37,396 |
| 2015 | $5,373 | $45,770 | $14,806 | $30,964 |
| 2014 | $4,860 | $45,770 | $14,806 | $30,964 |
Property History
| Date | Event | Price | Change | Sq Ft Price |
|---|---|---|---|---|
| 04/22/2025 04/22/25 | Price Changed | $1,220,000 | -3.5% | $308 / Sq Ft |
| 03/21/2025 03/21/25 | For Sale | $1,264,900 | -- | $319 / Sq Ft |
Deed History
| Date | Type | Sale Price | Title Company |
|---|---|---|---|
| Warranty Deed | $545,000 | Land Title Guarantee Company | |
| Special Warranty Deed | $445,000 | -- | |
| Trustee Deed | -- | -- | |
| Interfamily Deed Transfer | -- | -- | |
| Interfamily Deed Transfer | -- | Land Title | |
| Warranty Deed | $323,290 | Land Title | |
| Deed | -- | -- |
Mortgage History
| Date | Status | Loan Amount | Loan Type |
|---|---|---|---|
| Open | $50,000 | Credit Line Revolving | |
| Open | $378,100 | New Conventional | |
| Closed | $390,000 | New Conventional | |
| Closed | $405,000 | New Conventional | |
| Closed | $417,000 | Purchase Money Mortgage | |
| Previous Owner | $412,000 | Fannie Mae Freddie Mac | |
| Previous Owner | $333,750 | Fannie Mae Freddie Mac | |
| Previous Owner | $390,000 | Unknown | |
| Previous Owner | $69,000 | Credit Line Revolving | |
| Previous Owner | $383,000 | No Value Available | |
| Previous Owner | $375,000 | Unknown | |
| Previous Owner | $367,500 | Unknown | |
| Previous Owner | $258,632 | Stand Alone First | |
| Closed | $89,000 | No Value Available |
Similar Homes in the area
Source: IRES MLS
MLS Number: 1029079
APN: 1575304-03-024
- 2105 Keota Ln
- 882 Eldorado Dr
- 1919 Breen Ln
- 2225 Clayton Cir
- 2192 Grayden Ct
- 859 Topaz St
- 1845 Vernon Ln
- 2397 Bristol St
- 2387 Bristol St
- 2827 N Torreys Peak Dr
- 520 Campo Way
- 380 Edison Place
- 2855 Rock Creek Cir Unit 191
- 2855 Rock Creek Cir Unit 311
- 2855 Rock Creek Cir Unit 257
- 2855 Rock Creek Cir Unit 129
- 2855 Rock Creek Cir Unit 158
- 2714 Calmante Place
- 3032 W Yarrow Cir
- 3050 N Torreys Peak Dr
