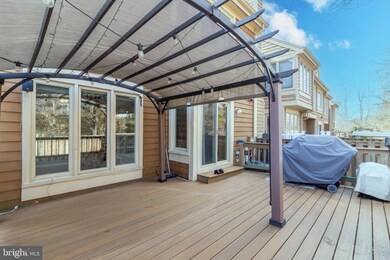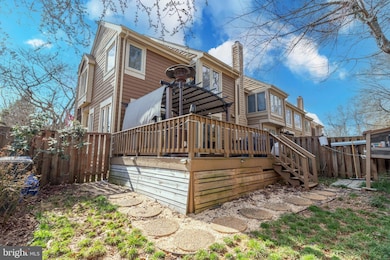
1069 Nicklaus Ct Herndon, VA 20170
Highlights
- Deck
- Traditional Floor Plan
- Wood Flooring
- Private Lot
- Transitional Architecture
- Garden View
About This Home
As of April 2025Welcome to 1069 Nicklaus Ct! This beautiful end-unit townhome in Herndon is a gem and very deceiving from the outside. The home has fabulous features such as 3 bedrooms and 3.5 bathrooms, recessed lighting & hardwood floors, chair-railing, vaulted ceilings and a wood burning fireplace in the 2-story den. Explore the many options on the main level to entertain or unwind, The modern kitchen features stainless steel appliances and granite countertops. Upstairs are three spacious bedrooms with hardwood floors. The primary suite is a must see. The primary bedroom allows for larger furniture options and has hardwood floors. The primary bathroom has marble throughout. The hall bathroom was renovated in 2023. The finished basement is great entertaining space as well as having a full bathroom. The lower level allows for endless storage options, an additional bonus room/office, and a laundry room with a stackable washer/dryer. The lovely yard and Trex deck off the kitchen are popular for relaxing, grilling or entertaining. Just a short walk to the WO&D Trail, Herndon Centennial Golf Course & Historic Herndon. Silver line options in Herndon & Reston. HVAC was replaced in March of 2021. House replumbed in 2017. Roof and Trex brand deck (2018). Minutes to major routes, 7,267,286,28& 66. Dulles International Airport, Discovery Square, Chantilly & Reston are also nearby! Two assigned parking spaces & visitor parking. Low HOA fee includes maintenance of the front yard.
Townhouse Details
Home Type
- Townhome
Est. Annual Taxes
- $7,358
Year Built
- Built in 1988 | Remodeled in 2017
Lot Details
- 2,625 Sq Ft Lot
- East Facing Home
- Property is Fully Fenced
- Board Fence
- Back Yard
- Property is in excellent condition
HOA Fees
- $72 Monthly HOA Fees
Home Design
- Transitional Architecture
- Block Foundation
- Wood Siding
Interior Spaces
- Property has 2 Levels
- Traditional Floor Plan
- Built-In Features
- Chair Railings
- Wainscoting
- Ceiling height of 9 feet or more
- Ceiling Fan
- Recessed Lighting
- Wood Burning Fireplace
- Fireplace With Glass Doors
- Double Hung Windows
- French Doors
- Sliding Doors
- Family Room
- Formal Dining Room
- Den
- Storage Room
- Garden Views
Kitchen
- Electric Oven or Range
- Stove
- Built-In Microwave
- Extra Refrigerator or Freezer
- Ice Maker
- Dishwasher
- Stainless Steel Appliances
- Upgraded Countertops
- Disposal
Flooring
- Wood
- Carpet
Bedrooms and Bathrooms
- 3 Bedrooms
- En-Suite Primary Bedroom
- Soaking Tub
- Bathtub with Shower
- Walk-in Shower
Laundry
- Laundry Room
- Front Loading Dryer
- Front Loading Washer
Finished Basement
- Heated Basement
- Laundry in Basement
Home Security
Parking
- Assigned parking located at #40
- Parking Lot
- Parking Space Conveys
- 2 Assigned Parking Spaces
- Unassigned Parking
Outdoor Features
- Deck
- Patio
Location
- Suburban Location
Schools
- Herndon Middle School
- Herndon High School
Utilities
- Central Heating and Cooling System
- Back Up Electric Heat Pump System
- Vented Exhaust Fan
- Electric Water Heater
- Municipal Trash
- Phone Available
- Cable TV Available
Listing and Financial Details
- Tax Lot 40
- Assessor Parcel Number 0104 25 0040
Community Details
Overview
- Association fees include insurance, road maintenance, reserve funds, sewer, snow removal, common area maintenance, lawn care front
- National Realty Partners HOA
- Potomac Fairways Subdivision, Congressional Floorplan
- Property Manager
Pet Policy
- Pets Allowed
Security
- Storm Doors
- Fire and Smoke Detector
Map
Home Values in the Area
Average Home Value in this Area
Property History
| Date | Event | Price | Change | Sq Ft Price |
|---|---|---|---|---|
| 04/17/2025 04/17/25 | Sold | $570,000 | +3.7% | $316 / Sq Ft |
| 03/11/2025 03/11/25 | Pending | -- | -- | -- |
| 03/04/2025 03/04/25 | For Sale | $549,900 | 0.0% | $305 / Sq Ft |
| 03/01/2024 03/01/24 | Rented | $3,025 | +0.8% | -- |
| 02/26/2024 02/26/24 | Under Contract | -- | -- | -- |
| 02/22/2024 02/22/24 | Price Changed | $3,000 | +1.7% | $1 / Sq Ft |
| 02/16/2024 02/16/24 | For Rent | $2,950 | 0.0% | -- |
| 03/12/2021 03/12/21 | Sold | $482,510 | +4.9% | $296 / Sq Ft |
| 02/21/2021 02/21/21 | Pending | -- | -- | -- |
| 02/16/2021 02/16/21 | For Sale | $459,900 | +26.9% | $282 / Sq Ft |
| 12/29/2017 12/29/17 | Sold | $362,500 | -4.6% | $222 / Sq Ft |
| 11/22/2017 11/22/17 | Pending | -- | -- | -- |
| 11/15/2017 11/15/17 | For Sale | $379,900 | 0.0% | $233 / Sq Ft |
| 11/06/2017 11/06/17 | Pending | -- | -- | -- |
| 10/20/2017 10/20/17 | Price Changed | $379,900 | -2.1% | $233 / Sq Ft |
| 10/09/2017 10/09/17 | Price Changed | $388,000 | -1.8% | $238 / Sq Ft |
| 09/19/2017 09/19/17 | For Sale | $395,000 | +12.2% | $242 / Sq Ft |
| 12/28/2012 12/28/12 | Sold | $352,000 | 0.0% | $186 / Sq Ft |
| 11/21/2012 11/21/12 | Pending | -- | -- | -- |
| 11/19/2012 11/19/12 | Off Market | $352,000 | -- | -- |
| 11/14/2012 11/14/12 | For Sale | $335,000 | -- | $177 / Sq Ft |
Tax History
| Year | Tax Paid | Tax Assessment Tax Assessment Total Assessment is a certain percentage of the fair market value that is determined by local assessors to be the total taxable value of land and additions on the property. | Land | Improvement |
|---|---|---|---|---|
| 2024 | $7,275 | $512,840 | $150,000 | $362,840 |
| 2023 | $6,957 | $501,010 | $150,000 | $351,010 |
| 2022 | $5,073 | $443,640 | $140,000 | $303,640 |
| 2021 | $4,957 | $422,420 | $125,000 | $297,420 |
| 2020 | $4,714 | $398,310 | $120,000 | $278,310 |
| 2019 | $4,596 | $388,330 | $115,000 | $273,330 |
| 2018 | $4,080 | $354,810 | $112,000 | $242,810 |
| 2017 | $4,119 | $354,810 | $112,000 | $242,810 |
| 2016 | $4,144 | $357,730 | $112,000 | $245,730 |
| 2015 | $3,927 | $351,910 | $110,000 | $241,910 |
| 2014 | $3,694 | $331,710 | $110,000 | $221,710 |
Mortgage History
| Date | Status | Loan Amount | Loan Type |
|---|---|---|---|
| Open | $35,000 | New Conventional | |
| Open | $458,384 | New Conventional | |
| Closed | $458,384 | New Conventional | |
| Previous Owner | $344,375 | New Conventional | |
| Previous Owner | $334,400 | New Conventional | |
| Previous Owner | $39,700 | Credit Line Revolving | |
| Previous Owner | $170,400 | New Conventional | |
| Previous Owner | $289,600 | New Conventional | |
| Previous Owner | $167,550 | No Value Available |
Deed History
| Date | Type | Sale Price | Title Company |
|---|---|---|---|
| Deed | $482,510 | Commonwealth Land Title | |
| Deed | $482,510 | Ekko Title | |
| Deed | $362,500 | Chicago Title Insurance Co | |
| Warranty Deed | $352,000 | -- | |
| Special Warranty Deed | $213,000 | -- | |
| Deed | $362,000 | -- | |
| Deed | $169,000 | -- |
Similar Homes in Herndon, VA
Source: Bright MLS
MLS Number: VAFX2223320
APN: 0104-25-0040
- 1070 Trevino Ln
- 1016 Queens Ct
- 1128 Whitworth Ct
- 1045 Saber Ln
- 1108 Casper Dr
- 1003 Stanton Park Ct
- 1104A Monroe St
- 815 Branch Dr Unit 404
- 896 Station St
- 1624 Hiddenbrook Dr
- 1000 Hidden Park Place
- 1008 Page Ct
- 1301 Grant St
- 12800 Scranton Ct
- 1005 Page Ct
- 801 Mosby Hollow Dr
- 1250 Sterling Rd
- 937 Longfellow Ct
- 901 Dominion Ridge Terrace
- 1101 Treeside Ln






