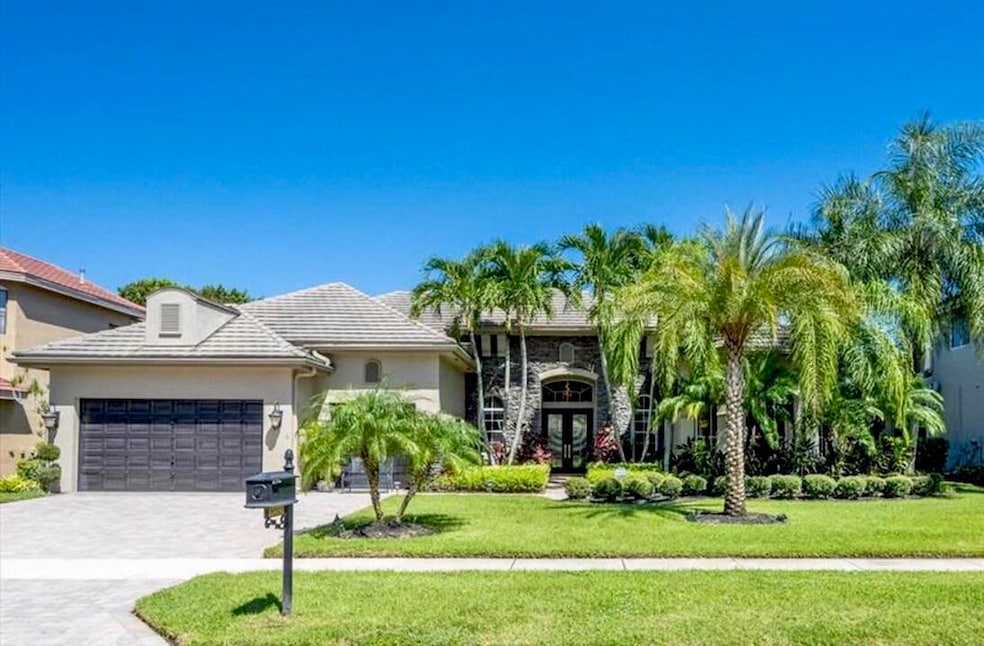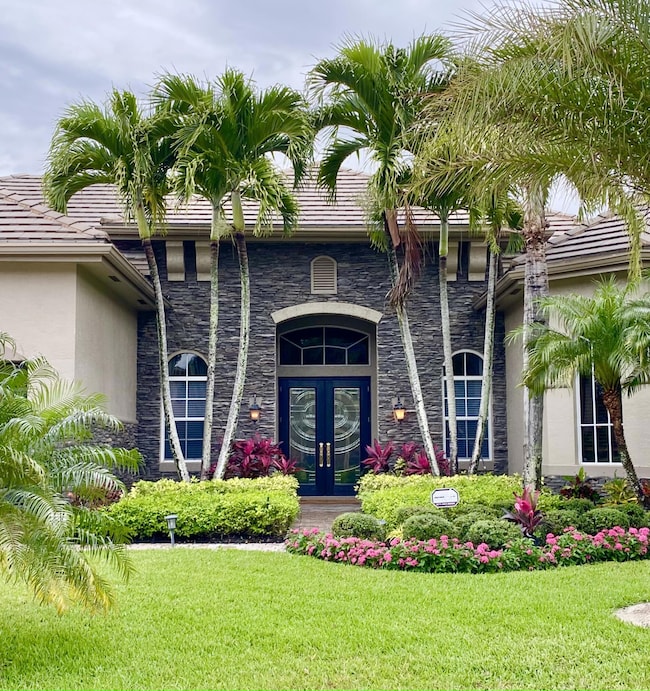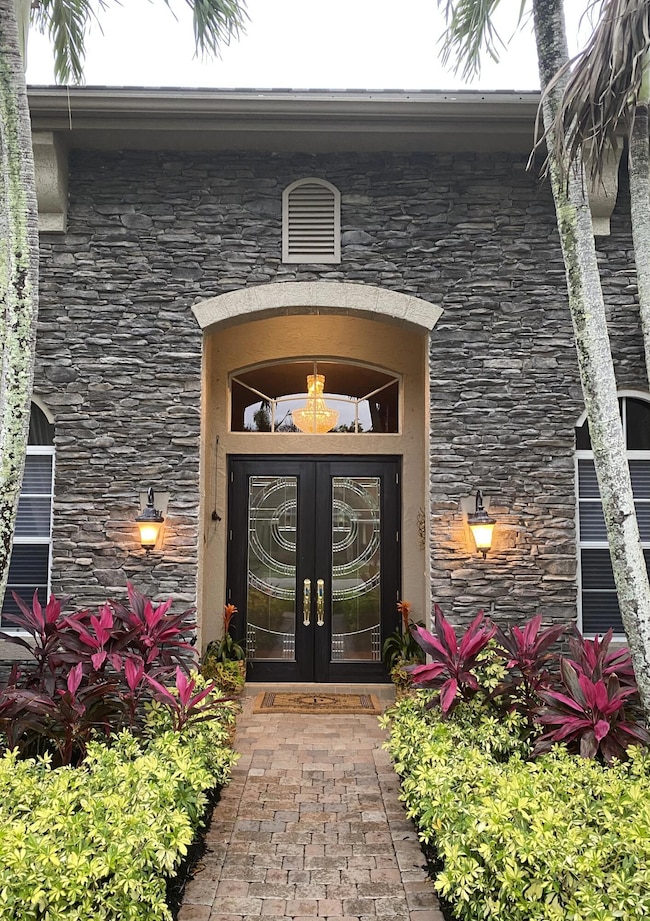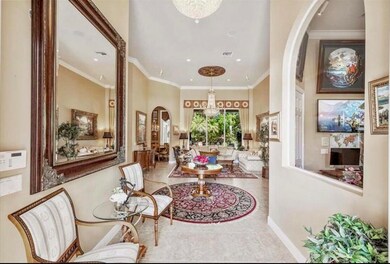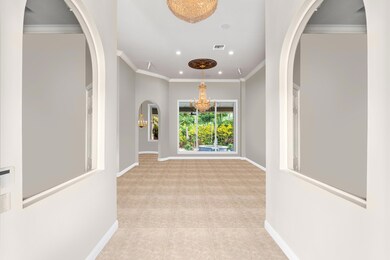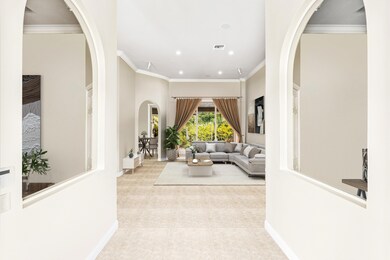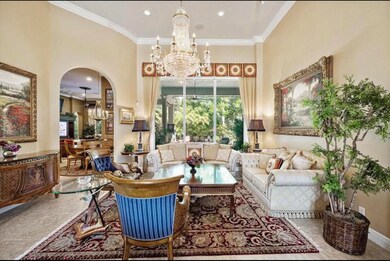
10690 Versailles Blvd Wellington, FL 33449
Estimated payment $8,580/month
Highlights
- Water Views
- Gated with Attendant
- Clubhouse
- Panther Run Elementary School Rated A-
- Concrete Pool
- Roman Tub
About This Home
Versailles, Mediterranean stone arch. ''Chardonnay model, largest 1 lev. ''Chapelle Royale'' Estate Section, 3,750 SF.: $175k+ updates: NEW ROOF, Gutters, Ext. Paint, Gas H/W Heater, 2 HVAC Systems all Pool Equip., Ft. Doors, Bar, #8 fans, #16 Art Gallery Projector lights, H/wd. Flrs., 8 TV's, Custom lighting, new DW, gas ck. top, New Micro vented, kit. sink. 4 kingsize Bed - Bed Rms w/walk-in closets. Den/office/5th BR , Breakfast Table sits 6, Formal Dine Rm., Liv. Rm., Fam. Rm. rms. sits 12:,Ideal for Lg. Gatherings. 3.5 baths, inc. a cabana: Details: Crown & window trim, arched doorways, LED, Art & Chandelier lighting. Private back yard, shady covered lanai; Sunny Pool & Spa. Close to all daily needs. shopping, dining, banks, Equestrian venues, Turnpike, Great schools. (Also For Rent)
Open House Schedule
-
Sunday, April 27, 20252:00 to 4:00 pm4/27/2025 2:00:00 PM +00:004/27/2025 4:00:00 PM +00:00441 - Enter Versailles community - through Gate House - Through two circles into Chapelle Royale Estate Section - At stop sign turn Rt. onto Versailles Blvd. - Through 2 stop signs - Home on the right.Add to Calendar
Home Details
Home Type
- Single Family
Est. Annual Taxes
- $10,984
Year Built
- Built in 2004
Lot Details
- 0.26 Acre Lot
- Lot Dimensions are 90x130
- Fenced
- Sprinkler System
- Property is zoned PUD(ci
HOA Fees
- $549 Monthly HOA Fees
Parking
- 3 Car Attached Garage
- Driveway
- Open Parking
Property Views
- Water
- Garden
- Pool
Home Design
- Mediterranean Architecture
- Concrete Roof
- Stone
Interior Spaces
- 3,750 Sq Ft Home
- 1-Story Property
- Wet Bar
- Custom Mirrors
- Furnished or left unfurnished upon request
- Bar
- High Ceiling
- Ceiling Fan
- Tinted Windows
- Double Hung Metal Windows
- Bay Window
- Wood Frame Window
- French Doors
- Entrance Foyer
- Family Room
- Formal Dining Room
- Den
- Workshop
- Intercom
Kitchen
- Breakfast Area or Nook
- Built-In Oven
- Gas Range
- Microwave
- Ice Maker
- Dishwasher
- Disposal
Flooring
- Wood
- Marble
- Ceramic Tile
Bedrooms and Bathrooms
- 5 Bedrooms
- Walk-In Closet
- Dual Sinks
- Roman Tub
- Jettted Tub and Separate Shower in Primary Bathroom
Laundry
- Laundry Room
- Dryer
- Washer
- Laundry Tub
Pool
- Concrete Pool
- Heated Spa
- In Ground Spa
- Gunite Pool
- Saltwater Pool
- Pool Equipment or Cover
Outdoor Features
- Patio
Schools
- Panther Run Elementary School
- Polo Park Middle School
- Palm Beach Central High School
Utilities
- Central Heating and Cooling System
- Heat Pump System
- Gas Water Heater
- Cable TV Available
Listing and Financial Details
- Assessor Parcel Number 73414424050003050
- Seller Considering Concessions
Community Details
Overview
- Association fees include management, common areas, insurance, legal/accounting, ground maintenance, reserve fund, security, internet
- Built by Transeastern
- Versailles Village Of W Subdivision, Chardonnay Expanded Floorplan
Amenities
- Clubhouse
- Game Room
- Community Wi-Fi
Recreation
- Tennis Courts
- Community Basketball Court
- Community Pool
- Community Spa
- Park
Security
- Gated with Attendant
- Resident Manager or Management On Site
Map
Home Values in the Area
Average Home Value in this Area
Tax History
| Year | Tax Paid | Tax Assessment Tax Assessment Total Assessment is a certain percentage of the fair market value that is determined by local assessors to be the total taxable value of land and additions on the property. | Land | Improvement |
|---|---|---|---|---|
| 2024 | $10,983 | $586,989 | -- | -- |
| 2023 | $16,726 | $569,892 | $0 | $0 |
| 2022 | $10,515 | $553,293 | $0 | $0 |
| 2021 | $10,416 | $537,178 | $101,372 | $435,806 |
| 2020 | $11,864 | $566,025 | $100,000 | $466,025 |
| 2019 | $11,026 | $518,213 | $100,000 | $418,213 |
| 2018 | $9,954 | $489,781 | $102,343 | $387,438 |
| 2017 | $10,957 | $534,360 | $102,343 | $432,017 |
| 2016 | $11,565 | $550,644 | $0 | $0 |
| 2015 | $10,878 | $500,585 | $0 | $0 |
| 2014 | $10,006 | $455,077 | $0 | $0 |
Property History
| Date | Event | Price | Change | Sq Ft Price |
|---|---|---|---|---|
| 04/23/2025 04/23/25 | Price Changed | $10,900 | -8.4% | $3 / Sq Ft |
| 04/08/2025 04/08/25 | Price Changed | $11,900 | -7.8% | $3 / Sq Ft |
| 03/14/2025 03/14/25 | Price Changed | $12,900 | -4.4% | $3 / Sq Ft |
| 03/11/2025 03/11/25 | Price Changed | $13,500 | -2.9% | $4 / Sq Ft |
| 03/05/2025 03/05/25 | Price Changed | $13,900 | -4.1% | $4 / Sq Ft |
| 02/23/2025 02/23/25 | Price Changed | $14,500 | 0.0% | $4 / Sq Ft |
| 02/14/2025 02/14/25 | For Sale | $1,275,000 | 0.0% | $340 / Sq Ft |
| 02/13/2025 02/13/25 | Price Changed | $15,950 | -11.1% | $4 / Sq Ft |
| 02/04/2025 02/04/25 | For Rent | $17,950 | 0.0% | -- |
| 01/02/2020 01/02/20 | Sold | $675,000 | -3.4% | $189 / Sq Ft |
| 12/03/2019 12/03/19 | Pending | -- | -- | -- |
| 10/06/2019 10/06/19 | For Sale | $699,000 | -- | $196 / Sq Ft |
Deed History
| Date | Type | Sale Price | Title Company |
|---|---|---|---|
| Warranty Deed | $675,000 | Sunbelt Title Agency |
Mortgage History
| Date | Status | Loan Amount | Loan Type |
|---|---|---|---|
| Open | $1,120,000 | New Conventional | |
| Closed | $165,966 | New Conventional | |
| Closed | $233,000 | Credit Line Revolving | |
| Closed | $88,700 | Credit Line Revolving | |
| Closed | $543,100 | New Conventional | |
| Closed | $540,000 | New Conventional | |
| Previous Owner | $500,000 | Unknown |
Similar Homes in the area
Source: BeachesMLS
MLS Number: R11062585
APN: 73-41-44-24-05-000-3050
- 10682 Versailles Blvd
- 10698 Versailles Blvd
- 3514 Palais Terrace
- 3386 Pony Run
- 10576 Longleaf Ln
- 10664 Paso Fino Dr
- 10596 Versailles Blvd
- 10747 Ivanhoe Ln
- 3445 Oakmont Estates Blvd
- 3459 Collonade Dr
- 3860 Netherlee Way
- 3473 Collonade Dr
- 3597 Royalle Terrace
- 3434 Vanderbilt Dr
- 11159 Nantucket Bay Ct
- 10760 Northgreen Dr
- 3254 Watercress Ct
- 3607 Collonade Dr
- 11174 Winding Pearl Way
- 11252 Narragansett Bay Ct
