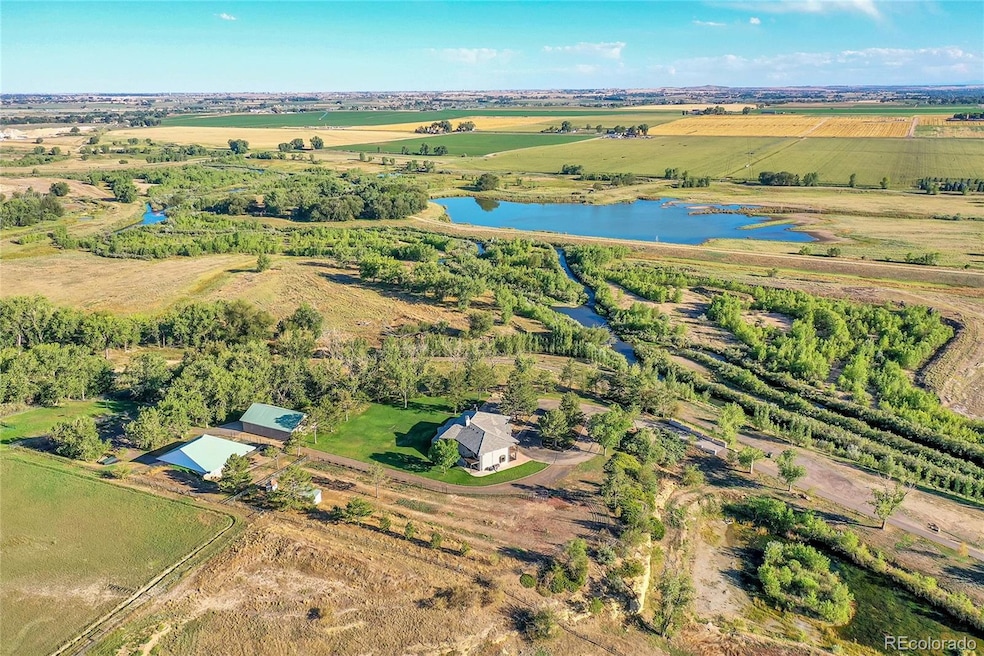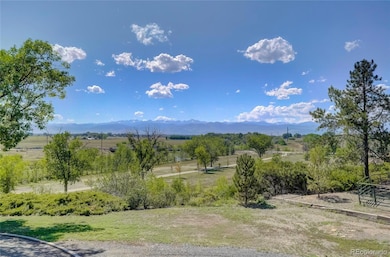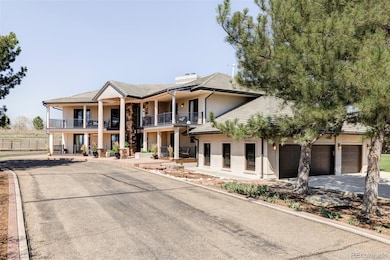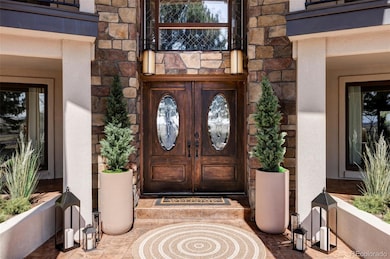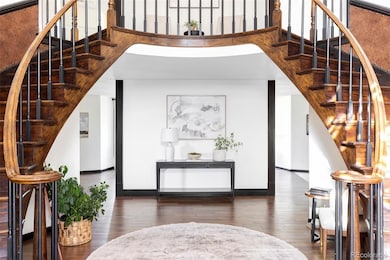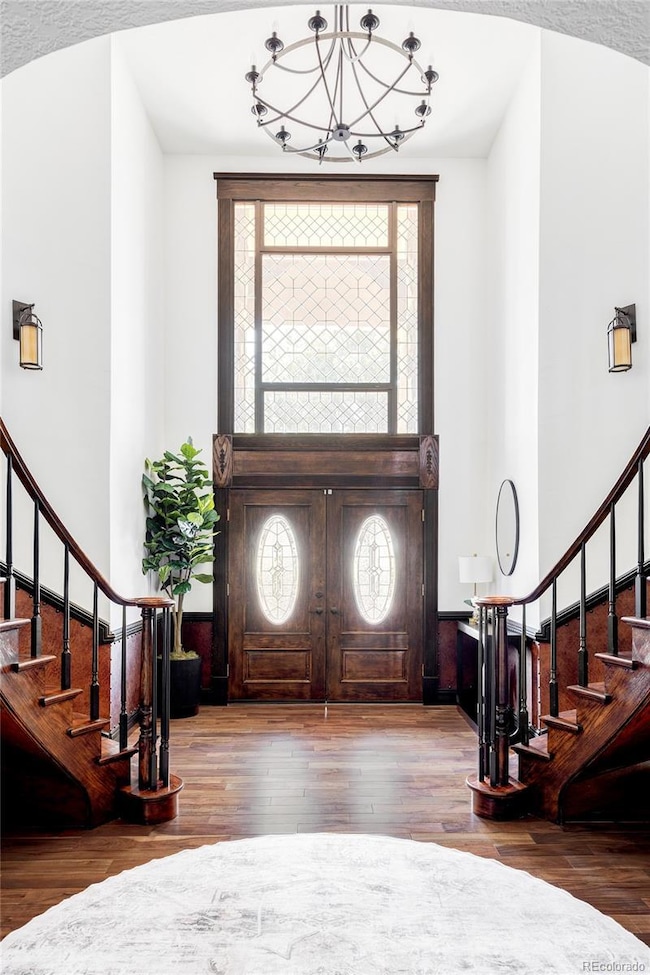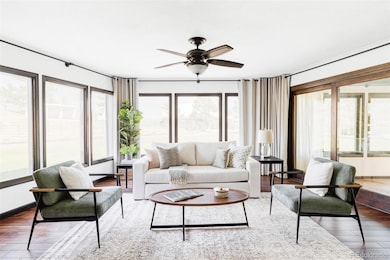
10690 Weld County Road 1 Longmont, CO 80504
Estimated payment $20,442/month
Highlights
- Horses Allowed On Property
- Wine Cellar
- RV Garage
- Niwot High School Rated A
- Home fronts a pond
- 5-minute walk to St Vrain Greenway Park
About This Home
This stunning equestrian estate is newly remodeled and completely updated! On over 11 acres of breathtaking Colorado acreage, this stunning home sits along the St. Vrain River with expansive Front Range Mountain Views. This premier estate offers an unparalleled blend of sophisticated comfort and equestrian amenities while still being close to conveniences and community. The 8,655 sq ft residence features 5 bedrooms, each with a mountain-view balcony, 4 bathrooms, and expansive living spaces. The gourmet kitchen is a chef’s dream with professional-quality stainless steel appliances, custom raw-edge granite countertops, oversized copper sink, and large walk-in pantry. The primary suite is a true retreat, showcasing a private balcony with stunning mountain views, a two-sided fireplace, and a spa-like bathroom with an oversized steam shower and soaking tub, as well as dual walk-in closets.Equestrian enthusiasts will appreciate the barn setup with 5 stalls with/ runs, a heated tack room, auto waterers, drive-through doors, and room to expand. Loafing shed, chicken coop, and pasture space complement the barn. With ample space for your custom arena, this property has all the space needed for your personal vision to come to life. The 2,280 sq ft heated workshop offers endless possibilities with its engine hoist in the loft, half bath, and ample space for any project. The beautifully landscaped grounds feature a tree-lined drive, tranquil pond, & mature landscaping.This estate offers the perfect blend of rural seclusion and convenient access to Longmont, Boulder, and Denver. The property is bordered by public land, ensuring privacy and unobstructed views of the Rockies, with options to ride your horses right next door on numerous trails! With no HOA, enjoy the freedom to make this estate your own.Don’t miss the opportunity to own this extraordinary piece of Colorado real estate.
Listing Agent
eXp Realty, LLC Brokerage Email: taryn@horseandhearth.com,303-359-1000 License #100076290

Home Details
Home Type
- Single Family
Est. Annual Taxes
- $11,326
Year Built
- Built in 1979
Lot Details
- 11.67 Acre Lot
- Home fronts a pond
- Open Space
- Dog Run
- Landscaped
- Secluded Lot
- Level Lot
- Front and Back Yard Sprinklers
- Many Trees
- Private Yard
- Property is zoned A1
Parking
- 9 Car Attached Garage
- Parking Storage or Cabinetry
- Insulated Garage
- Lighted Parking
- Dry Walled Garage
- Exterior Access Door
- Circular Driveway
- RV Garage
Home Design
- Frame Construction
- Concrete Roof
- Stucco
Interior Spaces
- 2-Story Property
- Central Vacuum
- Wood Burning Fireplace
- Gas Fireplace
- Wine Cellar
- Family Room
- Living Room with Fireplace
- 3 Fireplaces
- Dining Room
- Home Office
- Sun or Florida Room
- Mountain Views
- Home Security System
Kitchen
- Double Self-Cleaning Oven
- Cooktop with Range Hood
- Microwave
- Dishwasher
Flooring
- Wood
- Carpet
- Tile
Bedrooms and Bathrooms
- Fireplace in Primary Bedroom
Laundry
- Laundry Room
- Dryer
- Washer
Unfinished Basement
- Walk-Out Basement
- Bedroom in Basement
Outdoor Features
- Balcony
- Deck
- Covered patio or porch
- Rain Gutters
Schools
- Indian Peaks Elementary School
- Sunset Middle School
- Niwot High School
Farming
- Loafing Shed
- Pasture
Horse Facilities and Amenities
- Horses Allowed On Property
- Corral
Utilities
- Forced Air Heating and Cooling System
- Natural Gas Connected
- Tankless Water Heater
- Gas Water Heater
- Water Purifier
- Septic Tank
Additional Features
- Garage doors are at least 85 inches wide
- Property is near public transit
Community Details
- No Home Owners Association
- Longmont Subdivision
- Property is near a preserve or public land
Listing and Financial Details
- Exclusions: Sellers personal property & staging items.
- Assessor Parcel Number R5256808
Map
Home Values in the Area
Average Home Value in this Area
Tax History
| Year | Tax Paid | Tax Assessment Tax Assessment Total Assessment is a certain percentage of the fair market value that is determined by local assessors to be the total taxable value of land and additions on the property. | Land | Improvement |
|---|---|---|---|---|
| 2024 | $11,326 | $127,990 | $60 | $127,930 |
| 2023 | $11,326 | $128,870 | $60 | $128,810 |
| 2022 | $8,063 | $84,640 | $60 | $84,580 |
| 2021 | $8,412 | $89,260 | $70 | $89,190 |
| 2020 | $7,684 | $82,260 | $60 | $82,200 |
| 2019 | $7,668 | $82,260 | $60 | $82,200 |
| 2018 | $11,730 | $127,390 | $60 | $127,330 |
| 2017 | $11,255 | $127,390 | $60 | $127,330 |
| 2016 | $8,968 | $100,860 | $60 | $100,800 |
| 2015 | $8,664 | $100,860 | $60 | $100,800 |
| 2014 | $6,765 | $78,970 | $50 | $78,920 |
Property History
| Date | Event | Price | Change | Sq Ft Price |
|---|---|---|---|---|
| 04/18/2025 04/18/25 | For Sale | $3,500,000 | 0.0% | $582 / Sq Ft |
| 04/18/2025 04/18/25 | Off Market | $3,500,000 | -- | -- |
| 04/16/2025 04/16/25 | For Sale | $3,500,000 | 0.0% | $582 / Sq Ft |
| 04/15/2025 04/15/25 | Off Market | $3,500,000 | -- | -- |
| 04/15/2025 04/15/25 | For Sale | $3,500,000 | -- | $582 / Sq Ft |
Deed History
| Date | Type | Sale Price | Title Company |
|---|---|---|---|
| Warranty Deed | $3,500,000 | None Listed On Document | |
| Warranty Deed | $1,100,000 | Land Title Guarantee Company | |
| Warranty Deed | $1,000,000 | Land Title Guarantee Company | |
| Interfamily Deed Transfer | -- | -- | |
| Warranty Deed | $1,300,000 | First American Heritage Titl | |
| Warranty Deed | $1,250,000 | -- |
Mortgage History
| Date | Status | Loan Amount | Loan Type |
|---|---|---|---|
| Open | $1,800,000 | Construction | |
| Closed | $1,800,000 | New Conventional | |
| Closed | $1,150,000 | New Conventional | |
| Previous Owner | $880,000 | New Conventional | |
| Previous Owner | $417,000 | Future Advance Clause Open End Mortgage | |
| Previous Owner | $350,000 | Credit Line Revolving | |
| Previous Owner | $417,000 | New Conventional | |
| Previous Owner | $100,000 | Credit Line Revolving | |
| Previous Owner | $650,000 | Future Advance Clause Open End Mortgage | |
| Previous Owner | $970,000 | Unknown | |
| Previous Owner | $230,000 | Unknown | |
| Previous Owner | $970,500 | Stand Alone Refi Refinance Of Original Loan | |
| Previous Owner | $121,000 | Credit Line Revolving | |
| Previous Owner | $999,000 | Unknown | |
| Previous Owner | $64,900 | Unknown | |
| Previous Owner | $845,000 | No Value Available | |
| Previous Owner | $812,500 | Purchase Money Mortgage | |
| Closed | $62,500 | No Value Available |
Similar Homes in Longmont, CO
Source: REcolorado®
MLS Number: 5526251
APN: R5256808
- 10690 County Road 1
- 319 Carter Ln
- 1601 Great Western Dr Unit A7
- 1580 E 3rd Ave
- 1426 Hudson Place
- 10012 N 119th St
- 208 High Point Dr
- 1525 E 3rd Ave
- 1419 Great Western Dr
- 1423 Great Western Dr
- 1552 E 3rd Ave
- 255 High Point Dr
- 255 High Point Dr
- 255 High Point Dr
- 255 High Point Dr
- 255 High Point Dr
- 255 High Point Dr
- 255 High Point Dr
- 255 High Point Dr
- 255 High Point Dr
