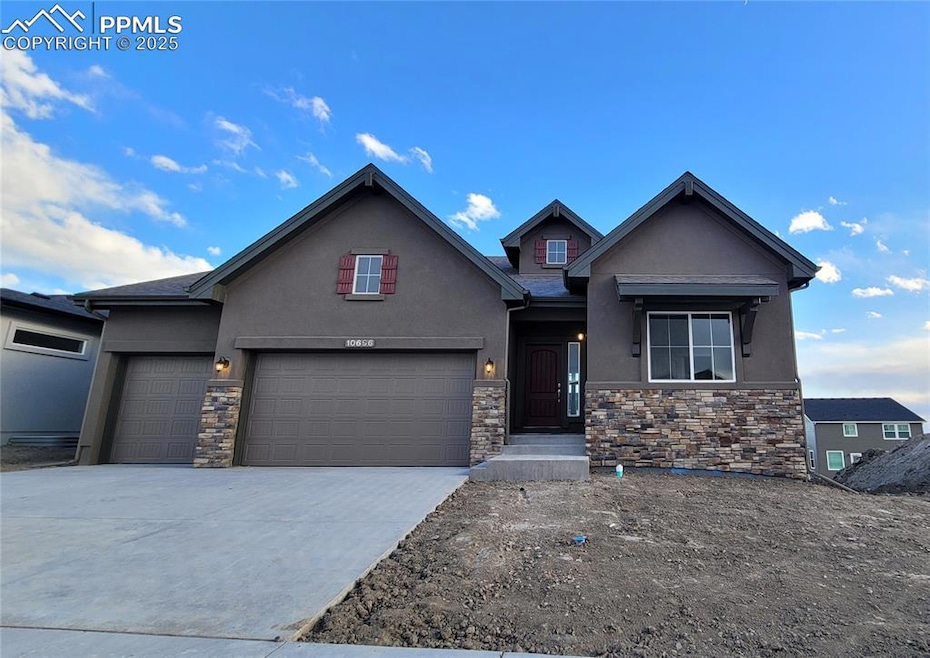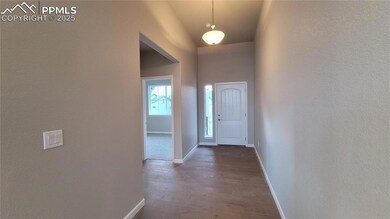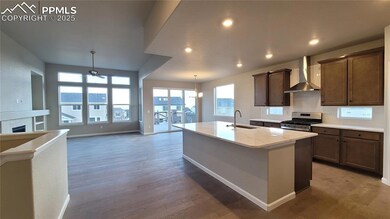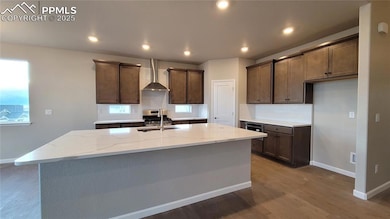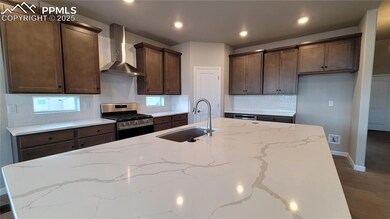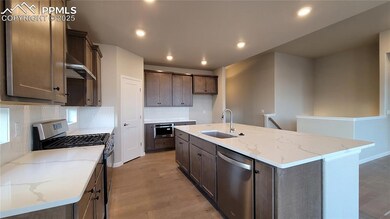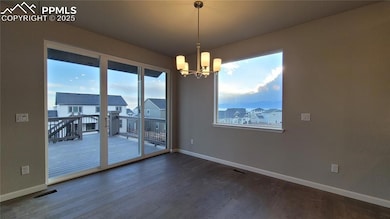
10696 Kentwood Dr Colorado Springs, CO 80924
Wolf Ranch NeighborhoodHighlights
- New Construction
- Home Energy Rating Service (HERS) Rated Property
- Ranch Style House
- Ranch Creek Elementary School Rated A-
- Community Lake
- Great Room
About This Home
As of March 2025Welcome Home to the Hillingdon ranch plan in a European elevation with a 3 car garage! Relax in the Great room with engineered wood flooring, floor outlet, ceiling fan, gas fireplace, and built-in entertainment center, plenty of natural light streaming through the large windows. The Kitchen with quartz countertops, pantry, large island providing additional seating, and stainless steel pyramid hood, gas range, drawer microwave, and dishwasher! Enter through double doors to the Primary suite that is accompanied by a cozy 9'x9' sitting room, 5-piece bathroom, and a large walk-in closet with wood shelving and rods. A second bedroom or study, full bathroom, and conveniently located laundry room complete the main level living. The finished walk-out lower-level boasts a spacious family room and game area that is prepped for a future wet bar. Two oversized bedrooms and a full bathroom with double vanities and linen closet complete the lower-level living. A huge storage room for all your seasonal belongings, and the utility space. This energy rated home has a tankless water heater, 96% energy efficient furnace with a variable speed motor, sealed ducts, pex water piping, sprinkler stub, and a active radon mitigation system. Located in the Desirable Highline at Wolf Ranch Community!
Last Agent to Sell the Property
All American Homes, Inc. Brokerage Phone: (719) 487-8957
Home Details
Home Type
- Single Family
Year Built
- Built in 2024 | New Construction
Lot Details
- 8,268 Sq Ft Lot
- No Landscaping
- Level Lot
HOA Fees
- $62 Monthly HOA Fees
Parking
- 3 Car Attached Garage
- Garage Door Opener
- Driveway
Home Design
- Ranch Style House
- Shingle Roof
- Stone Siding
- Stucco
Interior Spaces
- 3,782 Sq Ft Home
- Ceiling height of 9 feet or more
- Ceiling Fan
- Gas Fireplace
- Great Room
- Walk-Out Basement
Kitchen
- Plumbed For Gas In Kitchen
- Range Hood
- Microwave
- Dishwasher
- Disposal
Flooring
- Carpet
- Laminate
- Ceramic Tile
- Vinyl
Bedrooms and Bathrooms
- 4 Bedrooms
- 3 Full Bathrooms
Eco-Friendly Details
- Home Energy Rating Service (HERS) Rated Property
Schools
- Ranch Creek Elementary School
- Chinook Trail Middle School
- Pine Creek High School
Utilities
- Forced Air Heating and Cooling System
- 220 Volts in Kitchen
Community Details
Overview
- Built by Vanguard Homes
- Hillingdon
- Community Lake
Amenities
- Community Center
Recreation
- Community Playground
- Community Pool
- Park
- Dog Park
- Trails
Map
Home Values in the Area
Average Home Value in this Area
Property History
| Date | Event | Price | Change | Sq Ft Price |
|---|---|---|---|---|
| 03/14/2025 03/14/25 | Sold | $774,156 | -0.6% | $205 / Sq Ft |
| 01/20/2025 01/20/25 | Off Market | $778,888 | -- | -- |
| 08/05/2024 08/05/24 | For Sale | $778,888 | -- | $206 / Sq Ft |
Similar Homes in Colorado Springs, CO
Source: Pikes Peak REALTOR® Services
MLS Number: 3043973
- 5265 Gansevoort Dr
- 10755 Kentwood Dr
- 10484 Finn Dr
- 10221 Elgon Dr
- 6220 Deco Dr
- 5415 Gansevoort Dr
- 5466 Gansevoort Dr
- 5496 Gansevoort Dr
- 5545 Gansevoort Dr
- 5649 Makalu Dr
- 10332 MacAtawa Terrace
- 10024 Waterton Canyon Way
- 10313 MacAtawa Terrace
- 6348 Deco Dr
- 6356 Deco Dr
- 10155 Lake Arbor Ln
- 5157 Sirbal Dr
- 5005 Janga Dr
- 6421 Deco Dr
