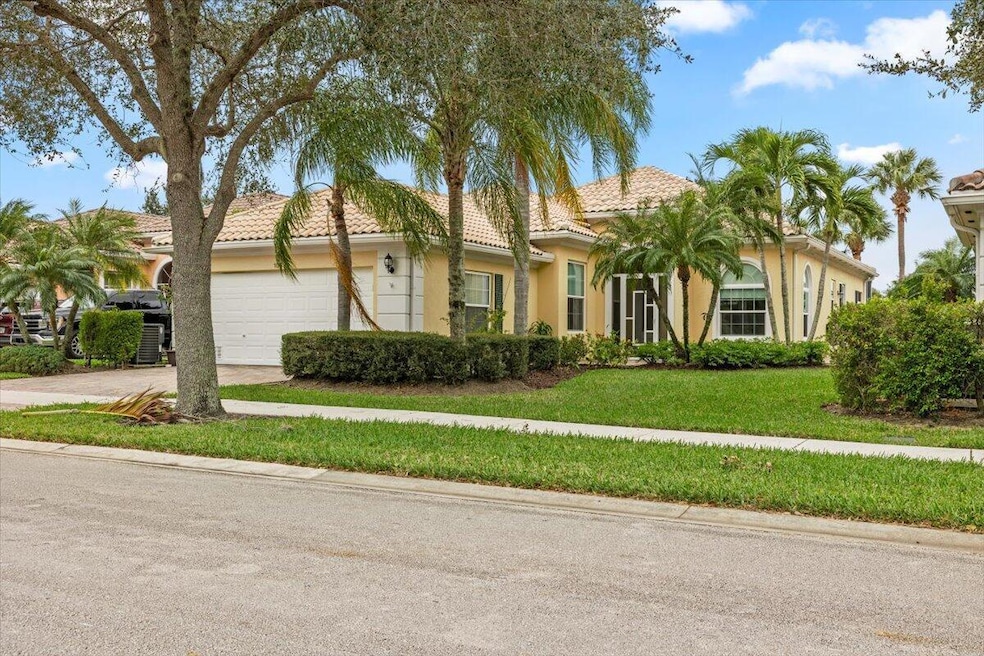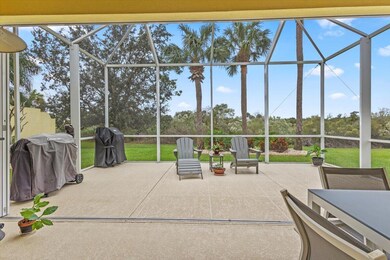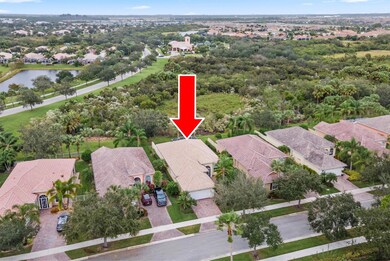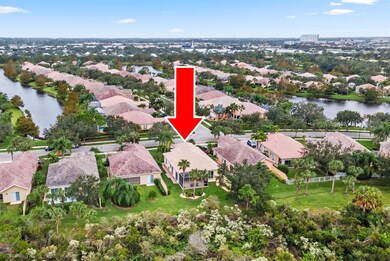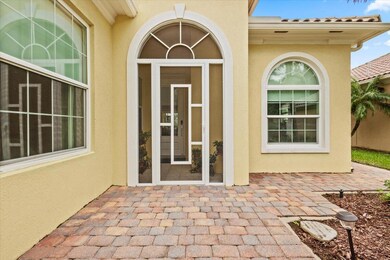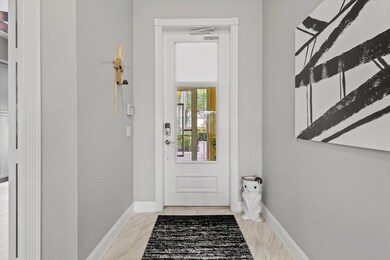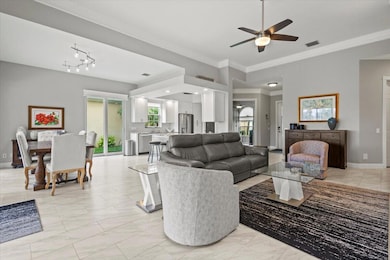
10697 SW Stratton Dr Port Saint Lucie, FL 34987
Tradition NeighborhoodHighlights
- Gated with Attendant
- Roman Tub
- Attic
- Clubhouse
- Garden View
- High Ceiling
About This Home
As of February 2025Discover this fully remodeled, turnkey 3-bedroom + den home in one of Tradition's most desirable gated communities. The home boasts a contemporary kitchen with custom white cabinetry, quartzite countertops, stainless steel appliances, slide-in stove with a vented stainless steel hood, complemented by a chic subway tile backsplash. The open-concept design includes tile flooring, modern window treatments with valances, matching fans & lighting fixtures. The spacious great room, featuring a custom wall focal point, flows seamlessly into the kitchen & dining areas. The newly remodeled den with built-in cabinets & drawers is ideal as an office or den. Entertain easily on the expansive screened patio, and enjoy IMPACT GLASS WINDOWS, accordion shutters & front door screen that welcome
Home Details
Home Type
- Single Family
Est. Annual Taxes
- $7,975
Year Built
- Built in 2006
Lot Details
- 7,259 Sq Ft Lot
- Sprinkler System
- Property is zoned RS
HOA Fees
- $542 Monthly HOA Fees
Parking
- 2 Car Attached Garage
- Garage Door Opener
- Driveway
Home Design
- Spanish Tile Roof
- Tile Roof
Interior Spaces
- 2,000 Sq Ft Home
- 1-Story Property
- Central Vacuum
- Furnished or left unfurnished upon request
- High Ceiling
- Entrance Foyer
- Great Room
- Florida or Dining Combination
- Den
- Ceramic Tile Flooring
- Garden Views
- Pull Down Stairs to Attic
Kitchen
- Breakfast Bar
- Electric Range
- Microwave
- Dishwasher
- Disposal
Bedrooms and Bathrooms
- 3 Bedrooms
- Walk-In Closet
- 2 Full Bathrooms
- Dual Sinks
- Roman Tub
- Separate Shower in Primary Bathroom
Laundry
- Laundry Room
- Dryer
- Washer
- Laundry Tub
Home Security
- Home Security System
- Fire and Smoke Detector
Outdoor Features
- Patio
Utilities
- Central Heating and Cooling System
- Electric Water Heater
- Cable TV Available
Listing and Financial Details
- Assessor Parcel Number 430950702820006
- Seller Considering Concessions
Community Details
Overview
- Association fees include common areas, cable TV, ground maintenance, pool(s), recreation facilities, reserve fund, security
- Built by DiVosta Homes
- Tradition Plat No 30 Subdivision, Oakmont Floorplan
Amenities
- Clubhouse
- Billiard Room
Recreation
- Tennis Courts
- Community Basketball Court
- Pickleball Courts
- Bocce Ball Court
- Shuffleboard Court
- Community Pool
- Park
Security
- Gated with Attendant
- Resident Manager or Management On Site
Map
Home Values in the Area
Average Home Value in this Area
Property History
| Date | Event | Price | Change | Sq Ft Price |
|---|---|---|---|---|
| 02/28/2025 02/28/25 | Sold | $424,000 | -2.5% | $212 / Sq Ft |
| 01/12/2025 01/12/25 | Price Changed | $435,000 | -2.2% | $218 / Sq Ft |
| 11/07/2024 11/07/24 | For Sale | $445,000 | +81.6% | $223 / Sq Ft |
| 02/19/2019 02/19/19 | Sold | $245,000 | -10.6% | $123 / Sq Ft |
| 01/20/2019 01/20/19 | Pending | -- | -- | -- |
| 10/12/2018 10/12/18 | For Sale | $274,000 | 0.0% | $137 / Sq Ft |
| 08/01/2016 08/01/16 | Rented | $1,600 | -11.1% | -- |
| 07/02/2016 07/02/16 | Under Contract | -- | -- | -- |
| 06/10/2016 06/10/16 | For Rent | $1,800 | -- | -- |
Tax History
| Year | Tax Paid | Tax Assessment Tax Assessment Total Assessment is a certain percentage of the fair market value that is determined by local assessors to be the total taxable value of land and additions on the property. | Land | Improvement |
|---|---|---|---|---|
| 2024 | $7,975 | $329,583 | -- | -- |
| 2023 | $7,975 | $319,984 | $0 | $0 |
| 2022 | $7,756 | $310,665 | $0 | $0 |
| 2021 | $5,993 | $243,055 | $0 | $0 |
| 2020 | $6,032 | $239,700 | $50,000 | $189,700 |
| 2019 | $7,326 | $236,300 | $47,000 | $189,300 |
| 2018 | $6,947 | $226,700 | $47,000 | $179,700 |
| 2017 | $6,822 | $220,100 | $47,000 | $173,100 |
| 2016 | $6,374 | $200,100 | $42,000 | $158,100 |
| 2015 | $6,003 | $180,800 | $32,000 | $148,800 |
| 2014 | $5,508 | $170,600 | $0 | $0 |
Mortgage History
| Date | Status | Loan Amount | Loan Type |
|---|---|---|---|
| Previous Owner | $50,000 | Commercial | |
| Previous Owner | $266,000 | New Conventional | |
| Previous Owner | $19,980 | Unknown | |
| Previous Owner | $279,920 | Purchase Money Mortgage |
Deed History
| Date | Type | Sale Price | Title Company |
|---|---|---|---|
| Warranty Deed | $424,000 | Peninsula Title | |
| Warranty Deed | $365,000 | Attorney | |
| Warranty Deed | $245,000 | Attorney | |
| Interfamily Deed Transfer | -- | First Florida Title & Tr Inc | |
| Special Warranty Deed | $354,800 | American Title Of The Palm B |
Similar Homes in the area
Source: BeachesMLS
MLS Number: R11035011
APN: 43-09-507-0282-0006
- 11474 SW Olmstead Dr
- 10780 SW Dardanelle Dr
- 10805 SW Dardanelle Dr
- 11531 SW Rockingham Dr
- 10745 SW Elsinore Dr
- 10828 SW Dardanelle Dr
- 10829 SW Dardanelle Dr
- 10834 SW Dardanelle Dr
- 11269 SW Northland Dr
- 10563 SW Stratton Dr
- 10895 SW Dardanelle Dr
- 10894 SW Dardanelle Dr
- 11262 SW Pembroke Dr
- 10907 SW Dardanelle Dr
- 11355 SW Rockingham Dr
- 11221 SW Aliceville Dr
- 10902 SW Blue Mesa Way
- 11319 SW Rockingham Dr
- 10458 SW Stratton Dr
- 11307 SW Rockingham Dr
