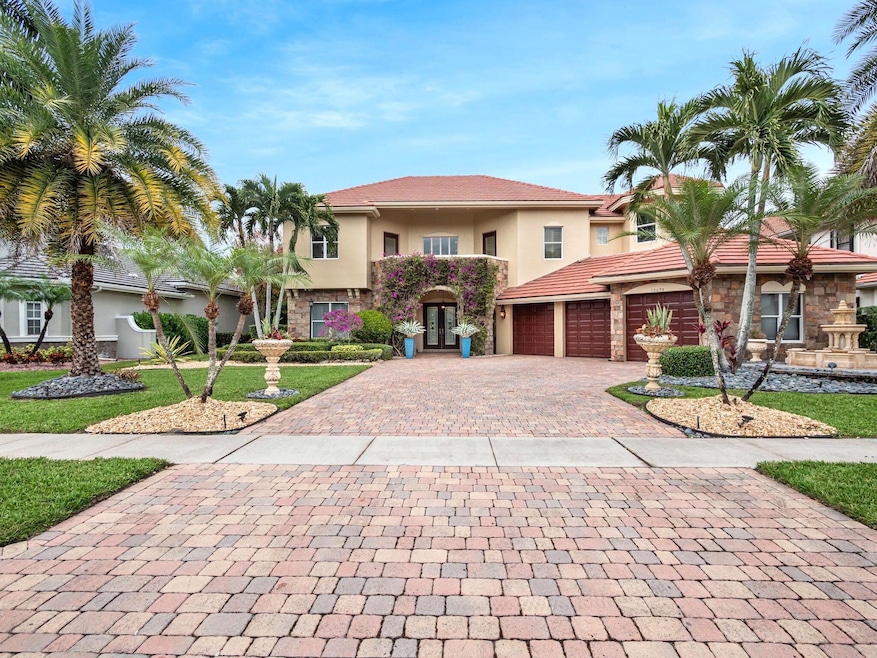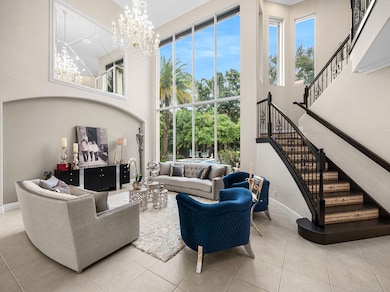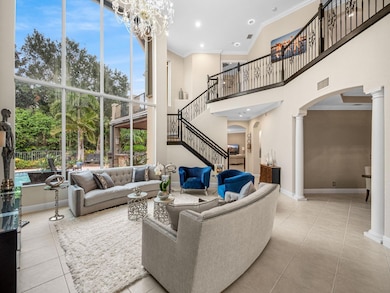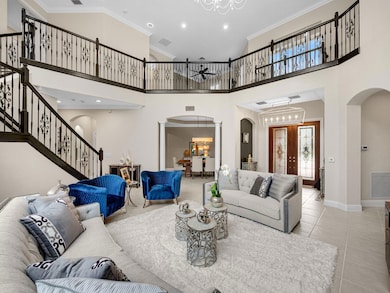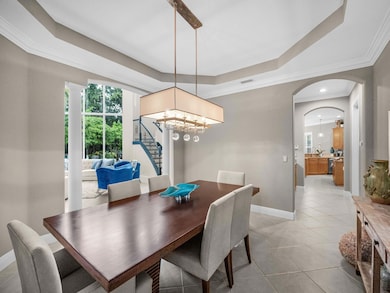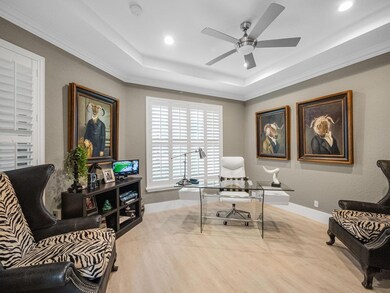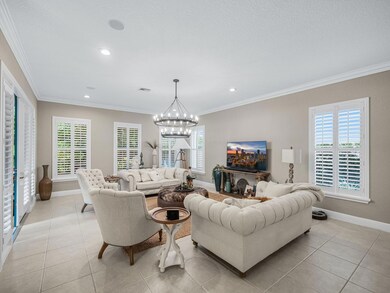
10698 Versailles Blvd Wellington, FL 33449
Estimated payment $11,112/month
Highlights
- Gated with Attendant
- Free Form Pool
- Clubhouse
- Panther Run Elementary School Rated A-
- Fruit Trees
- Wood Flooring
About This Home
THIS EXQUISITE HOME FEATURES ENDLESS TRANQUIL LIVING SPACE*INDOOR-OUTDOOR ENTERTAINING SPACE*LOCATED IN EXCLUSIVE VERSAILLES ESTATES*6 BEDROOM *4.5 BATH *26FT CEILINGS & WINDOWS *PRESENTS OVER 4700 SQ FT OF LUXURY LIVING*LOFT*GYM*OFFICE *3 CAR GARAGE *FULL SUMMER KITCHEN*COMPLETE HURRICANE PROTECTION*WHOLE HOUSE GENERATOR*HEATED SALTWATER POOL/ SPA CAPTIVATING VIEWS FROM MOST INDOOR/ OUTDOOR LIVING SPACES MAKE THIS HOME FEEL SERENE & TROPICAL! **TRUE SOUTH FLORIDA LUXURY LIVING**
Home Details
Home Type
- Single Family
Est. Annual Taxes
- $19,597
Year Built
- Built in 2006
Lot Details
- Fenced
- Sprinkler System
- Fruit Trees
- Property is zoned PUD
HOA Fees
- $549 Monthly HOA Fees
Parking
- 3 Car Attached Garage
- Garage Door Opener
- Driveway
Home Design
- Concrete Roof
Interior Spaces
- 4,760 Sq Ft Home
- 2-Story Property
- Custom Mirrors
- Furnished or left unfurnished upon request
- Built-In Features
- High Ceiling
- Ceiling Fan
- Awning
- Tinted Windows
- Plantation Shutters
- French Doors
- Entrance Foyer
- Great Room
- Family Room
- Formal Dining Room
- Den
- Loft
- Pool Views
- Attic
Kitchen
- Breakfast Area or Nook
- Eat-In Kitchen
- Breakfast Bar
- Built-In Oven
- Gas Range
- Microwave
- Dishwasher
- Disposal
Flooring
- Wood
- Carpet
- Ceramic Tile
Bedrooms and Bathrooms
- 6 Bedrooms
- Closet Cabinetry
- Walk-In Closet
- In-Law or Guest Suite
- Dual Sinks
- Separate Shower in Primary Bathroom
Laundry
- Dryer
- Washer
- Laundry Tub
Home Security
- Home Security System
- Security Lights
- Fire and Smoke Detector
Pool
- Free Form Pool
- Pool Equipment or Cover
Outdoor Features
- Balcony
- Open Patio
- Outdoor Grill
- Porch
Utilities
- Forced Air Zoned Heating and Cooling System
- Gas Water Heater
Listing and Financial Details
- Assessor Parcel Number 73414424050003030
Community Details
Overview
- Association fees include management, common areas, cable TV, ground maintenance, maintenance structure, security
- Versailles Subdivision, Deauville Floorplan
Amenities
- Clubhouse
- Community Library
Recreation
- Tennis Courts
- Community Basketball Court
- Community Pool
- Community Spa
- Park
- Trails
Security
- Gated with Attendant
- Resident Manager or Management On Site
Map
Home Values in the Area
Average Home Value in this Area
Tax History
| Year | Tax Paid | Tax Assessment Tax Assessment Total Assessment is a certain percentage of the fair market value that is determined by local assessors to be the total taxable value of land and additions on the property. | Land | Improvement |
|---|---|---|---|---|
| 2024 | $20,571 | $1,055,121 | -- | -- |
| 2023 | $19,597 | $959,201 | $210,755 | $863,888 |
| 2022 | $17,471 | $872,001 | $0 | $0 |
| 2021 | $10,867 | $559,915 | $0 | $0 |
| 2020 | $10,761 | $552,184 | $0 | $0 |
| 2019 | $10,629 | $539,769 | $100,000 | $439,769 |
| 2018 | $10,757 | $572,249 | $102,343 | $469,906 |
| 2017 | $11,978 | $627,092 | $102,343 | $524,749 |
| 2016 | $11,624 | $595,647 | $0 | $0 |
| 2015 | $11,893 | $591,506 | $0 | $0 |
| 2014 | $9,045 | $450,950 | $0 | $0 |
Property History
| Date | Event | Price | Change | Sq Ft Price |
|---|---|---|---|---|
| 01/13/2025 01/13/25 | For Sale | $1,599,999 | +10.3% | $336 / Sq Ft |
| 10/28/2021 10/28/21 | Sold | $1,450,000 | -3.3% | $305 / Sq Ft |
| 09/28/2021 09/28/21 | Pending | -- | -- | -- |
| 08/14/2021 08/14/21 | For Sale | $1,500,000 | +96.1% | $315 / Sq Ft |
| 04/29/2016 04/29/16 | Sold | $765,000 | -20.7% | $162 / Sq Ft |
| 03/30/2016 03/30/16 | Pending | -- | -- | -- |
| 09/23/2015 09/23/15 | For Sale | $965,000 | +36.1% | $204 / Sq Ft |
| 04/30/2014 04/30/14 | Sold | $709,000 | -7.8% | $150 / Sq Ft |
| 03/31/2014 03/31/14 | Pending | -- | -- | -- |
| 02/09/2014 02/09/14 | For Sale | $769,000 | -- | $163 / Sq Ft |
Deed History
| Date | Type | Sale Price | Title Company |
|---|---|---|---|
| Warranty Deed | $1,450,000 | Distinctive Title Svcs Inc | |
| Warranty Deed | $765,000 | Clarion Title Co Inc | |
| Warranty Deed | $709,000 | Title One Of Florida | |
| Warranty Deed | $665,000 | Patch Reef Title Company Inc | |
| Warranty Deed | $770,742 | First Florida Title Services |
Mortgage History
| Date | Status | Loan Amount | Loan Type |
|---|---|---|---|
| Previous Owner | $237,000 | Credit Line Revolving | |
| Previous Owner | $271,500 | Credit Line Revolving | |
| Previous Owner | $417,000 | New Conventional | |
| Previous Owner | $386,700 | New Conventional | |
| Previous Owner | $417,000 | Purchase Money Mortgage |
Similar Homes in Wellington, FL
Source: BeachesMLS
MLS Number: R11051840
APN: 73-41-44-24-05-000-3030
- 10682 Versailles Blvd
- 10698 Versailles Blvd
- 3514 Palais Terrace
- 3386 Pony Run
- 10576 Longleaf Ln
- 10664 Paso Fino Dr
- 10596 Versailles Blvd
- 10747 Ivanhoe Ln
- 3445 Oakmont Estates Blvd
- 3459 Collonade Dr
- 3860 Netherlee Way
- 3473 Collonade Dr
- 3597 Royalle Terrace
- 3434 Vanderbilt Dr
- 11159 Nantucket Bay Ct
- 10760 Northgreen Dr
- 3254 Watercress Ct
- 3607 Collonade Dr
- 11174 Winding Pearl Way
- 11252 Narragansett Bay Ct
