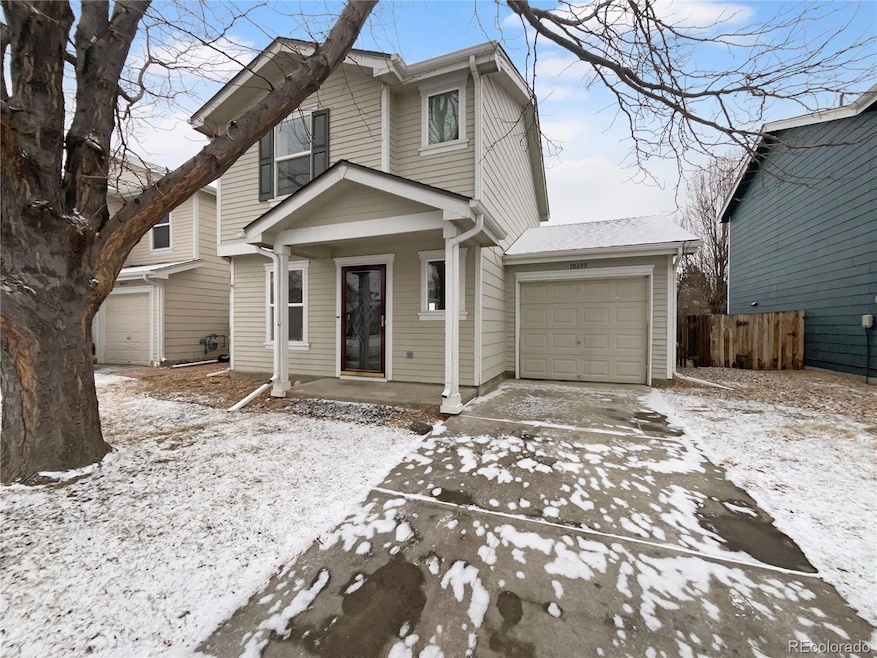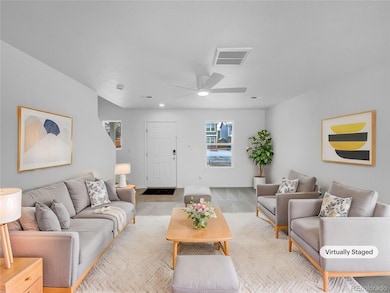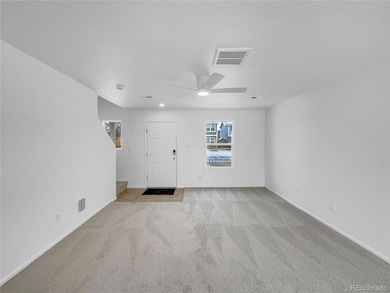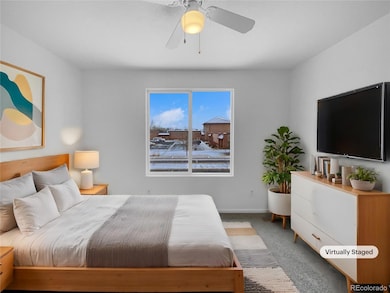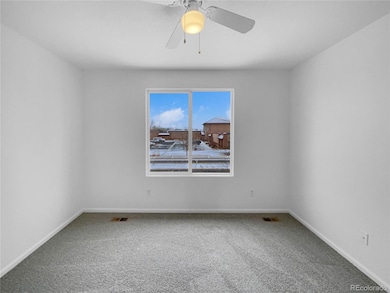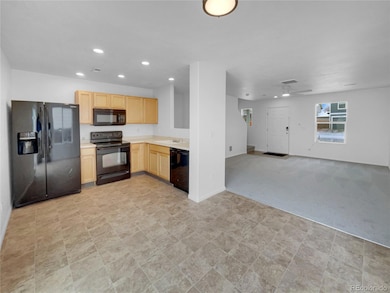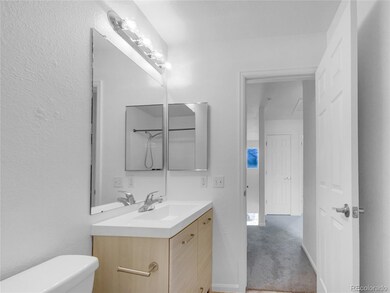
10699 Butte Dr Longmont, CO 80504
Estimated payment $2,377/month
Highlights
- 1 Car Attached Garage
- Forced Air Heating and Cooling System
- Carpet
- Living Room
- Wood Siding
- 3-minute walk to Idaho Creek Park
About This Home
Seller may consider buyer concessions if made in an offer. Welcome to this fabulous area! This home has Fresh Interior Paint and partial flooring replacement in some areas. Discover a bright interior tied together with a neutral color palette. You won’t want to leave the serene primary suite, the perfect space to relax. The primary bathroom features plenty of under sink storage waiting for your home organization needs. Take it easy in the fenced in back yard. The sitting area makes it great for BBQs! Don't wait! Make this beautiful home yours.
Listing Agent
Opendoor Brokerage LLC Brokerage Email: lisa@opendoor.com License #100098173

Open House Schedule
-
Friday, April 25, 20258:00 am to 7:00 pm4/25/2025 8:00:00 AM +00:004/25/2025 7:00:00 PM +00:00Agent will not be present at open houseAdd to Calendar
-
Saturday, April 26, 20258:00 am to 7:00 pm4/26/2025 8:00:00 AM +00:004/26/2025 7:00:00 PM +00:00Agent will not be present at open houseAdd to Calendar
Home Details
Home Type
- Single Family
Est. Annual Taxes
- $2,629
Year Built
- Built in 2002
Lot Details
- 2,788 Sq Ft Lot
HOA Fees
- $70 Monthly HOA Fees
Parking
- 1 Car Attached Garage
Home Design
- Composition Roof
- Wood Siding
- Vinyl Siding
Interior Spaces
- 1,016 Sq Ft Home
- 2-Story Property
- Living Room
Kitchen
- Oven
- Microwave
- Dishwasher
Flooring
- Carpet
- Laminate
Bedrooms and Bathrooms
- 2 Bedrooms
- 1 Full Bathroom
Schools
- Grand View Elementary School
- Coal Ridge Middle School
- Mead High School
Utilities
- Forced Air Heating and Cooling System
- Heating System Uses Natural Gas
Community Details
- Idaho Creek Homeowners Association, Inc. Association, Phone Number (855) 877-2472
- Idaho Creek Sub Am Subdivision
Listing and Financial Details
- Exclusions: Alarm and Kwikset lock do not convey.
- Property held in a trust
- Assessor Parcel Number R1663302
Map
Home Values in the Area
Average Home Value in this Area
Tax History
| Year | Tax Paid | Tax Assessment Tax Assessment Total Assessment is a certain percentage of the fair market value that is determined by local assessors to be the total taxable value of land and additions on the property. | Land | Improvement |
|---|---|---|---|---|
| 2024 | $2,003 | $25,930 | $5,760 | $20,170 |
| 2023 | $2,003 | $26,190 | $5,820 | $20,370 |
| 2022 | $1,775 | $18,840 | $4,450 | $14,390 |
| 2021 | $1,808 | $19,380 | $4,580 | $14,800 |
| 2020 | $1,667 | $18,030 | $3,040 | $14,990 |
| 2019 | $1,687 | $18,030 | $3,040 | $14,990 |
| 2018 | $1,362 | $14,730 | $3,020 | $11,710 |
| 2017 | $1,307 | $14,730 | $3,020 | $11,710 |
| 2016 | $1,007 | $11,280 | $2,150 | $9,130 |
| 2015 | $974 | $11,280 | $2,150 | $9,130 |
| 2014 | $788 | $9,140 | $1,990 | $7,150 |
Property History
| Date | Event | Price | Change | Sq Ft Price |
|---|---|---|---|---|
| 04/17/2025 04/17/25 | Price Changed | $374,000 | -0.8% | $368 / Sq Ft |
| 04/03/2025 04/03/25 | Price Changed | $377,000 | -0.8% | $371 / Sq Ft |
| 03/20/2025 03/20/25 | Price Changed | $380,000 | -0.8% | $374 / Sq Ft |
| 02/27/2025 02/27/25 | Price Changed | $383,000 | -1.8% | $377 / Sq Ft |
| 02/20/2025 02/20/25 | For Sale | $390,000 | +47.2% | $384 / Sq Ft |
| 06/07/2021 06/07/21 | Off Market | $265,000 | -- | -- |
| 03/08/2019 03/08/19 | Sold | $265,000 | -7.0% | $259 / Sq Ft |
| 11/25/2018 11/25/18 | Price Changed | $285,000 | -2.4% | $279 / Sq Ft |
| 10/26/2018 10/26/18 | For Sale | $292,000 | -- | $286 / Sq Ft |
Deed History
| Date | Type | Sale Price | Title Company |
|---|---|---|---|
| Warranty Deed | $364,500 | None Listed On Document | |
| Warranty Deed | $265,000 | Fidelity National Title | |
| Warranty Deed | $161,045 | -- |
Mortgage History
| Date | Status | Loan Amount | Loan Type |
|---|---|---|---|
| Previous Owner | $10,355 | FHA | |
| Previous Owner | $8,458 | FHA | |
| Previous Owner | $16,635 | New Conventional | |
| Previous Owner | $31,186 | FHA | |
| Previous Owner | $13,010 | Stand Alone Second | |
| Previous Owner | $260,200 | FHA | |
| Previous Owner | $132,800 | Fannie Mae Freddie Mac | |
| Previous Owner | $27,000 | Stand Alone Second | |
| Previous Owner | $158,556 | FHA |
Similar Homes in Longmont, CO
Source: REcolorado®
MLS Number: 2939458
APN: R1663302
- 10703 Butte Dr
- 10433 Forester Place
- 10591 Forester Place
- 10589 Durango Place
- 10910 Turner Blvd Unit 127
- 10910 Turner Blvd Unit 133
- 10910 Turner Blvd Unit 203
- 10752 County Road 7
- 0 Business Park Cir
- 0 Del Camino Business Park Lot 1 Unit 986024
- 9746 County Road 7
- 0 E I-25 Frontage Rd
- 4706 Monarch Dr
- 4737 Sandy Ridge Ave
- 4814 Monarch Dr
- 0 County Road 5 1 2
- 4874 Sandy Ridge Ave
- 4789 County Road 24 3 4
- 3545 Cottonwood Cir
- 2174 Meadow Vale Rd
