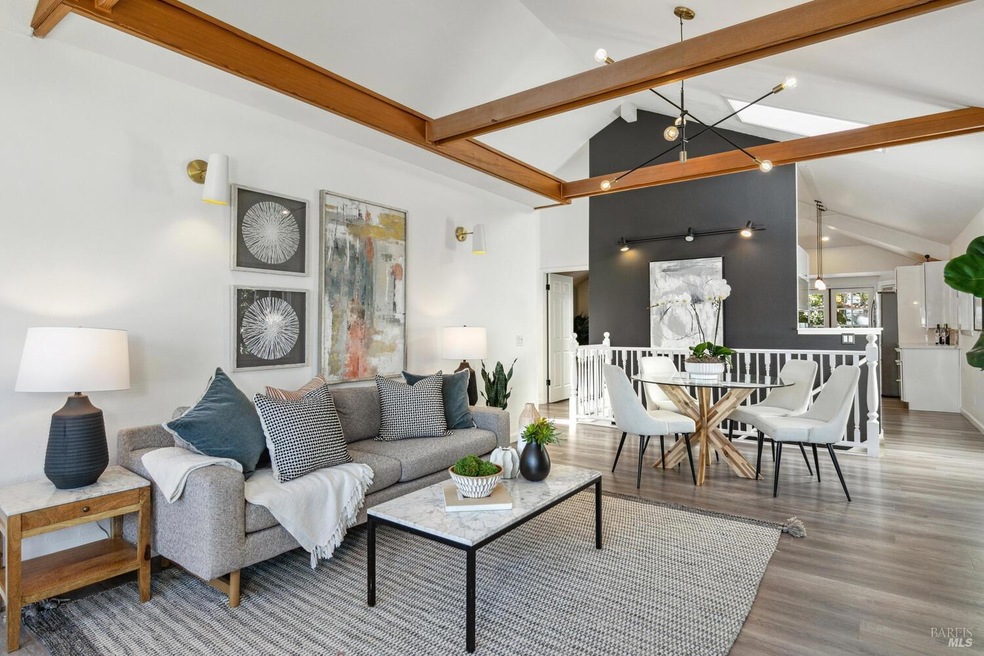
107 3rd St Sausalito, CA 94965
Sausalito NeighborhoodHighlights
- Spa
- Bay View
- Engineered Wood Flooring
- Tamalpais High School Rated A
- Deck
- 3-minute walk to South View Park
About This Home
As of December 2024Charming,Remodeled Home nestled in the desirable FLATS of Historic Old Town just blocks to dining, beaches & waterfront! Enjoy an expansive backyard & deck that extends your living space into the great outdoorsideal for an alfresco lifestyle! Flooded w/natural light, the main Living Level offers captivating Bay views, vaulted ceilings w/exposed wood beams, gray wd flrs, stone f/p & play loft. Stylish contemporary, remodeled Kitchen boasts sleek white cabinets, marbled quartz counters & chic tile backsplash. Modern S/S appl incl: 5-burner gas range & French door frig & are complemented by a movable marbled island. French doors open to a lrg entertaining deck, low maintenance turf yard w/a relaxing, nearly-new hot tub. Stylish Main level features 2BD incl: a Primary Bdrm Suite w/crystal light fixtures, deck access & elegant black & white bath. 2nd Bay View Bdrm enjoys a designer remodeled 2nd bath w/dual sink vanity & striking black-and-white marbled accents for a touch of sophistication. Downstairs, find the 1-Car Gar w/interior access, a 3rd Bdrm & a flexible Family Rm/Office/Play Rm plus a spacious Laundry Rm w/ample storage. Just blks from parks, waterfront (kayaking & SUPing anyone?), the ferry & SF transportation, this home offers unparalleled convenience! Don't Miss!
Home Details
Home Type
- Single Family
Est. Annual Taxes
- $24,481
Year Built
- Built in 1904 | Remodeled
Lot Details
- 3,302 Sq Ft Lot
- Property is Fully Fenced
- Wood Fence
- Landscaped
- Artificial Turf
- Low Maintenance Yard
Parking
- 1 Car Direct Access Garage
- 1 Open Parking Space
- Front Facing Garage
- Garage Door Opener
Interior Spaces
- 1,519 Sq Ft Home
- 2-Story Property
- Cathedral Ceiling
- Skylights
- Wood Burning Fireplace
- Great Room
- Family Room
- Living Room with Fireplace
- Combination Dining and Living Room
- Home Office
- Loft
- Storage
- Bay Views
Kitchen
- Free-Standing Gas Range
- Range Hood
- Microwave
- Dishwasher
- Kitchen Island
- Quartz Countertops
Flooring
- Engineered Wood
- Vinyl
Bedrooms and Bathrooms
- 3 Bedrooms
- Primary Bedroom on Main
- Bathroom on Main Level
- 2 Full Bathrooms
- Marble Bathroom Countertops
- Dual Sinks
- Bathtub with Shower
Laundry
- Laundry Room
- Dryer
- Washer
Outdoor Features
- Spa
- Deck
Utilities
- No Cooling
- Central Heating
- Baseboard Heating
- Internet Available
- Cable TV Available
Listing and Financial Details
- Assessor Parcel Number 065-264-05
Map
Home Values in the Area
Average Home Value in this Area
Property History
| Date | Event | Price | Change | Sq Ft Price |
|---|---|---|---|---|
| 12/23/2024 12/23/24 | Sold | $2,115,000 | 0.0% | $1,392 / Sq Ft |
| 12/23/2024 12/23/24 | Pending | -- | -- | -- |
| 11/29/2024 11/29/24 | Off Market | $2,115,000 | -- | -- |
| 09/16/2024 09/16/24 | For Sale | $2,399,000 | +34.4% | $1,579 / Sq Ft |
| 09/30/2019 09/30/19 | Sold | $1,785,000 | 0.0% | $1,175 / Sq Ft |
| 09/20/2019 09/20/19 | Pending | -- | -- | -- |
| 08/23/2019 08/23/19 | For Sale | $1,785,000 | -- | $1,175 / Sq Ft |
Tax History
| Year | Tax Paid | Tax Assessment Tax Assessment Total Assessment is a certain percentage of the fair market value that is determined by local assessors to be the total taxable value of land and additions on the property. | Land | Improvement |
|---|---|---|---|---|
| 2024 | $24,481 | $1,934,667 | $1,179,409 | $755,258 |
| 2023 | $23,965 | $1,896,738 | $1,156,287 | $740,451 |
| 2022 | $23,169 | $1,859,549 | $1,133,616 | $725,933 |
| 2021 | $22,741 | $1,803,492 | $1,111,396 | $692,096 |
| 2020 | $22,251 | $1,785,000 | $1,100,000 | $685,000 |
| 2019 | $14,634 | $1,097,266 | $640,256 | $457,010 |
| 2018 | $13,972 | $1,075,756 | $627,705 | $448,051 |
| 2017 | $13,704 | $1,054,663 | $615,397 | $439,266 |
| 2016 | $13,092 | $1,033,988 | $603,333 | $430,655 |
| 2015 | $13,054 | $1,018,461 | $594,273 | $424,188 |
| 2014 | $12,592 | $998,512 | $582,633 | $415,879 |
Mortgage History
| Date | Status | Loan Amount | Loan Type |
|---|---|---|---|
| Previous Owner | $1,439,900 | New Conventional | |
| Previous Owner | $1,606,500 | New Conventional | |
| Previous Owner | $5,000,000 | Credit Line Revolving | |
| Previous Owner | $600,000 | New Conventional | |
| Previous Owner | $560,000 | Unknown | |
| Previous Owner | $485,400 | Fannie Mae Freddie Mac | |
| Previous Owner | $535,000 | Unknown | |
| Previous Owner | $336,000 | Unknown |
Deed History
| Date | Type | Sale Price | Title Company |
|---|---|---|---|
| Grant Deed | $2,115,000 | Old Republic Title | |
| Grant Deed | $1,785,000 | Old Republic Title Company | |
| Interfamily Deed Transfer | -- | None Available | |
| Grant Deed | $995,000 | Old Republic Title Company | |
| Grant Deed | $1,090,000 | Old Republic Title Company | |
| Interfamily Deed Transfer | -- | -- | |
| Interfamily Deed Transfer | -- | -- |
Similar Homes in Sausalito, CA
Source: Bay Area Real Estate Information Services (BAREIS)
MLS Number: 324071999
APN: 065-264-05
