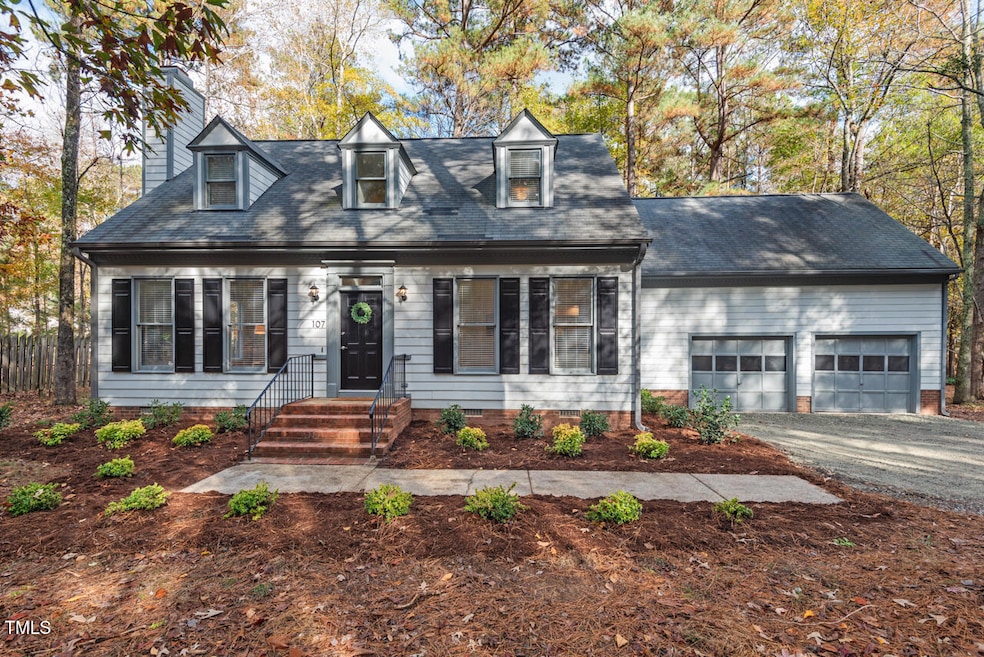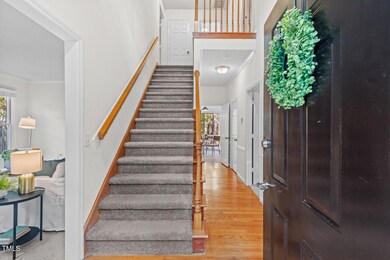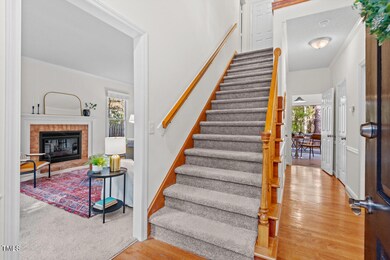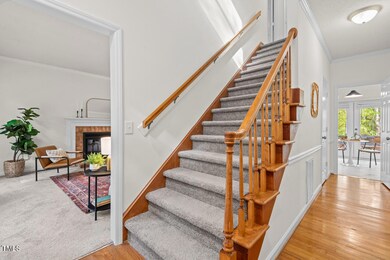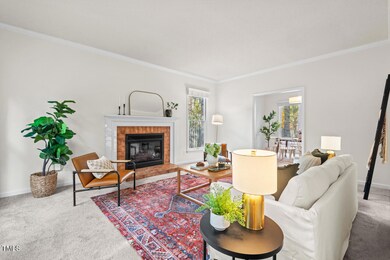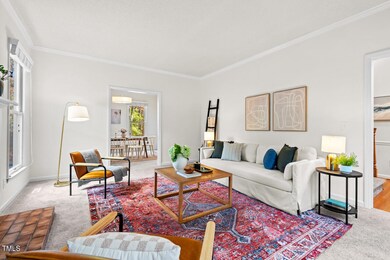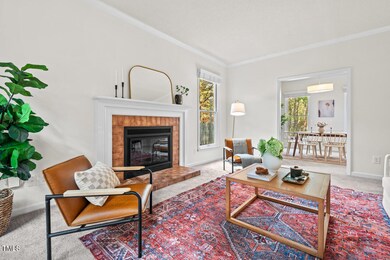
107 Blackcherry Ln Chapel Hill, NC 27514
Highlights
- Cape Cod Architecture
- Deck
- Wood Flooring
- Estes Hills Elementary School Rated A
- Partially Wooded Lot
- Quartz Countertops
About This Home
As of December 2024Welcome to 107 Blackcherry Lane, a charming 3BR, 2.5BA home in Chapel Hill's beloved Timberlyne neighborhood. Nestled on a spacious 0.52-acre lot, this 1,865sf home offers a perfect combination of tranquility, modern updates, and prime location. After admiring the mature trees and lush landscaping that surround the home, inside you'll find hardwood flooring in the two-story foyer and hall, a coat closet, half bath, and spacious main-floor primary bedroom with ensuite and walk-in closet. The huge living room connects seamlessly to the dining room, and the bright eat-in kitchen with double glass doors that open to the deck offers true indoor/outdoor enjoyment. A convenient laundry area, large pantries, and oversized two-car garage add practical appeal. Upstairs you'll find two large bedrooms with ample closet space, a generous bathroom, and easy access to a huge walk-in attic. Natural light fills this home throughout the day, and every room offers views of the gorgeous trees and vibrant fall foliage. The deck and large backyard invite you to relax and enjoy the peaceful outdoors. Additional features include: HardiPlank-type siding, new quartz countertops in kitchen and baths, new Trane HVAC system, new flooring (carpet and luxury vinyl tile), a fresh layer of gravel in the driveway, new paint throughout, new vapor barrier, and more. Located in the esteemed CHCCS school district and zoned for Estes Hills Elementary, Smith Middle, and East Chapel Hill High, this home is ideally situated. It is just a half mile from Timberlyne Shopping Center, where you'll find local favorites like Joe Van Gogh Coffee, restaurants, and a supermarket. It's also a mile from I-40 and public transit on MLK Blvd, and only a short drive to Trader Joe's, Wegmans, Whole Foods, the Chapel Hill Public Library, downtown Chapel Hill, Carrboro, and UNC-Chapel Hill. What a treat to come home to this tranquil setting - and the Timberlyne location is the cherry on top!
Home Details
Home Type
- Single Family
Est. Annual Taxes
- $5,672
Year Built
- Built in 1987
Lot Details
- 0.52 Acre Lot
- Cleared Lot
- Partially Wooded Lot
- Landscaped with Trees
- Back Yard
Parking
- 2 Car Attached Garage
- Front Facing Garage
- Gravel Driveway
Home Design
- Cape Cod Architecture
- Permanent Foundation
- Shingle Roof
- HardiePlank Type
Interior Spaces
- 1,865 Sq Ft Home
- 1-Story Property
- Wired For Data
- Ceiling Fan
- Recessed Lighting
- Blinds
- Entrance Foyer
- Living Room with Fireplace
- Breakfast Room
- Dining Room
- Storage
- Basement
- Crawl Space
- Scuttle Attic Hole
Kitchen
- Eat-In Kitchen
- Electric Range
- Range Hood
- Dishwasher
- Quartz Countertops
- Disposal
Flooring
- Wood
- Carpet
- Luxury Vinyl Tile
Bedrooms and Bathrooms
- 3 Bedrooms
- Walk-In Closet
Laundry
- Laundry on main level
- Washer and Electric Dryer Hookup
Outdoor Features
- Deck
- Front Porch
Schools
- Estes Hills Elementary School
- Smith Middle School
- East Chapel Hill High School
Horse Facilities and Amenities
- Grass Field
Utilities
- Forced Air Heating and Cooling System
- Heat Pump System
Community Details
- No Home Owners Association
- Timberlyne Subdivision
Listing and Financial Details
- Assessor Parcel Number 9880533307
Map
Home Values in the Area
Average Home Value in this Area
Property History
| Date | Event | Price | Change | Sq Ft Price |
|---|---|---|---|---|
| 12/27/2024 12/27/24 | Sold | $585,000 | -0.8% | $314 / Sq Ft |
| 11/19/2024 11/19/24 | Pending | -- | -- | -- |
| 11/16/2024 11/16/24 | For Sale | $589,900 | -- | $316 / Sq Ft |
Tax History
| Year | Tax Paid | Tax Assessment Tax Assessment Total Assessment is a certain percentage of the fair market value that is determined by local assessors to be the total taxable value of land and additions on the property. | Land | Improvement |
|---|---|---|---|---|
| 2024 | $5,672 | $324,200 | $160,000 | $164,200 |
| 2023 | $5,521 | $324,200 | $160,000 | $164,200 |
| 2022 | $5,297 | $324,200 | $160,000 | $164,200 |
| 2021 | $5,231 | $324,200 | $160,000 | $164,200 |
| 2020 | $5,072 | $294,700 | $142,800 | $151,900 |
| 2018 | $4,950 | $294,700 | $142,800 | $151,900 |
| 2017 | $5,048 | $294,700 | $142,800 | $151,900 |
| 2016 | $5,048 | $298,681 | $101,136 | $197,545 |
| 2015 | $5,048 | $298,681 | $101,136 | $197,545 |
| 2014 | $5,001 | $298,681 | $101,136 | $197,545 |
Mortgage History
| Date | Status | Loan Amount | Loan Type |
|---|---|---|---|
| Open | $85,000 | New Conventional | |
| Closed | $85,000 | New Conventional | |
| Previous Owner | $234,750 | New Conventional |
Deed History
| Date | Type | Sale Price | Title Company |
|---|---|---|---|
| Warranty Deed | $585,000 | None Listed On Document | |
| Warranty Deed | $585,000 | None Listed On Document | |
| Warranty Deed | $313,000 | None Available | |
| Deed | $146,800 | -- |
Similar Homes in the area
Source: Doorify MLS
MLS Number: 10063702
APN: 9880533307
- 94 Cedar Hills Cir
- 673 Brookview Dr
- 4 Timberlyne Rd
- 104 Glenview Place
- 139 Kingsbury Dr Unit 6B
- 112 Collums Rd
- 504 Yeowell Dr
- 500 Yeowell Dr
- 221 Saddle Ridge Rd
- 643 Brookview Dr
- 120 Schultz St
- 104 Weatherstone Dr Unit C
- 128 Schultz St Unit 36A
- 106 Weatherstone Dr Unit B
- 205 Glenview Place
- 151 Schultz St Unit 26C
- 110 Summerlin Dr
- 130 Summerlin Dr
- 113 Glenmore Rd
- 109 Boulder Ln
