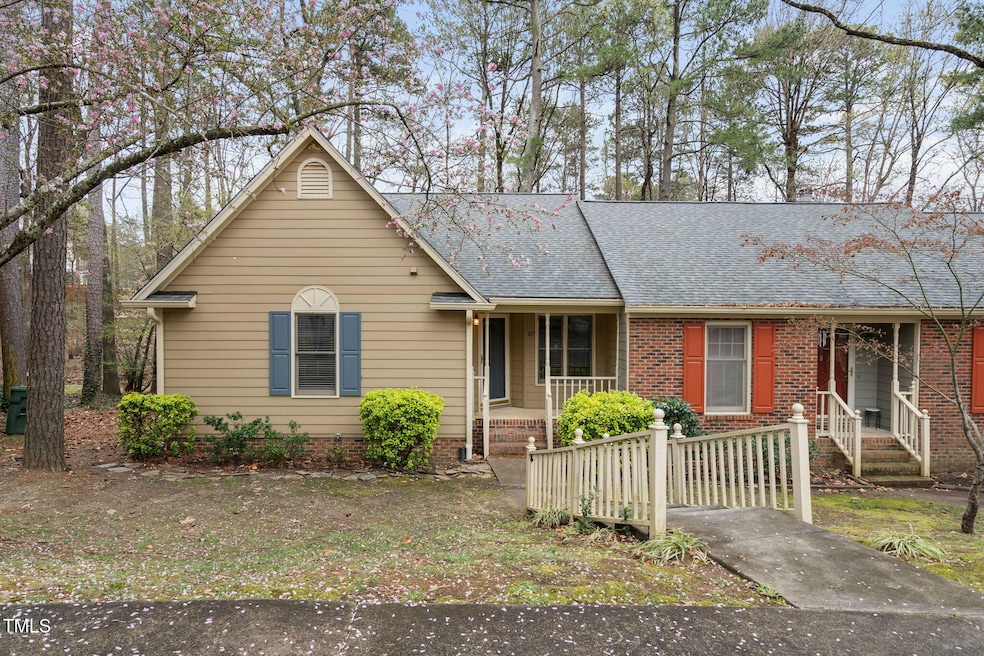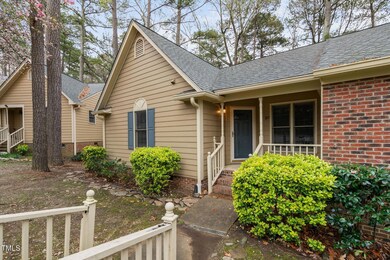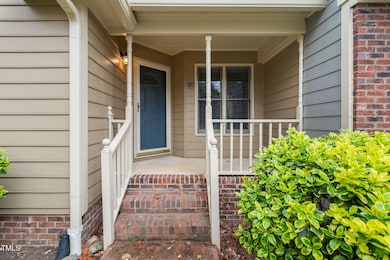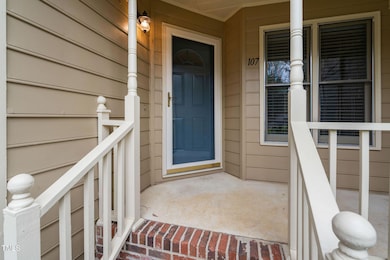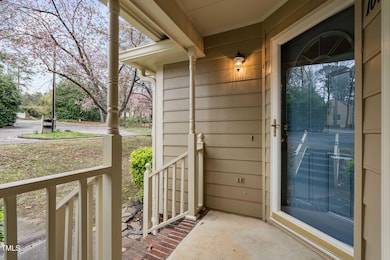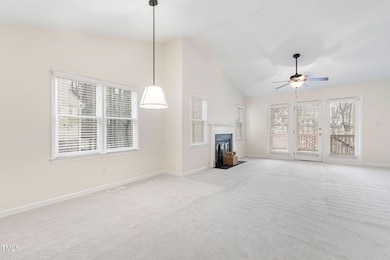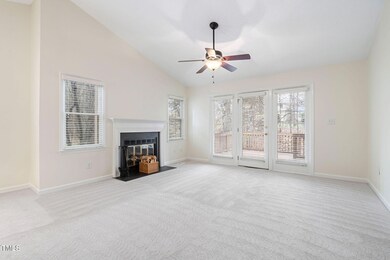
107 Boldleaf Ct Cary, NC 27513
North Cary NeighborhoodEstimated payment $2,323/month
Highlights
- Deck
- Traditional Architecture
- Porch
- Northwoods Elementary School Rated A
- Breakfast Room
- Separate Shower in Primary Bathroom
About This Home
Adorable end unit ranch townhome in desirable Cary location. Light filled spaces greet you as you enter this well maintained home. Two spacious bedrooms each with a full bath. In the primary bedroom you will find ample space for your furniture. A private door that leads out the deck. The primary bath boats double vanities, walk-in shower, and a large walk-in closet. Spacious living room with wood burning fireplace and dinning area. Breakfast nook and laundry off the updated kitchen with stainless appliances. Enjoy the beautiful spring weather on the spacious deck with view of the trees. Great Cary location close to shopping, dining and everything Cary has to offer. Don't miss this one!
Townhouse Details
Home Type
- Townhome
Est. Annual Taxes
- $2,574
Year Built
- Built in 1985
Lot Details
- 2,178 Sq Ft Lot
HOA Fees
- $298 Monthly HOA Fees
Home Design
- Traditional Architecture
- Block Foundation
- Shingle Roof
- Masonite
Interior Spaces
- 1,161 Sq Ft Home
- 1-Story Property
- Entrance Foyer
- Living Room
- Breakfast Room
- Built-In Range
- Laundry on main level
Flooring
- Carpet
- Ceramic Tile
Bedrooms and Bathrooms
- 2 Bedrooms
- 2 Full Bathrooms
- Double Vanity
- Separate Shower in Primary Bathroom
- Bathtub with Shower
Parking
- 2 Parking Spaces
- Common or Shared Parking
- 2 Open Parking Spaces
Outdoor Features
- Deck
- Porch
Schools
- Wake County Schools Elementary And Middle School
- Wake County Schools High School
Utilities
- Cooling Available
- Heat Pump System
Community Details
- Association fees include ground maintenance, maintenance structure, road maintenance
- Parkview HOA, Phone Number (855) 870-3200
- Parkview Subdivision
- Maintained Community
Listing and Financial Details
- Assessor Parcel Number 0764362413
Map
Home Values in the Area
Average Home Value in this Area
Tax History
| Year | Tax Paid | Tax Assessment Tax Assessment Total Assessment is a certain percentage of the fair market value that is determined by local assessors to be the total taxable value of land and additions on the property. | Land | Improvement |
|---|---|---|---|---|
| 2024 | $2,574 | $304,535 | $105,000 | $199,535 |
| 2023 | $1,804 | $178,058 | $51,000 | $127,058 |
| 2022 | $1,737 | $178,058 | $51,000 | $127,058 |
| 2021 | $1,703 | $178,058 | $51,000 | $127,058 |
| 2020 | $1,712 | $178,058 | $51,000 | $127,058 |
| 2019 | $1,572 | $144,939 | $48,000 | $96,939 |
| 2018 | $1,476 | $144,939 | $48,000 | $96,939 |
| 2017 | $1,419 | $144,939 | $48,000 | $96,939 |
| 2016 | $1,398 | $144,939 | $48,000 | $96,939 |
| 2015 | $1,135 | $113,235 | $26,000 | $87,235 |
| 2014 | -- | $113,235 | $26,000 | $87,235 |
Property History
| Date | Event | Price | Change | Sq Ft Price |
|---|---|---|---|---|
| 04/09/2025 04/09/25 | Pending | -- | -- | -- |
| 03/27/2025 03/27/25 | For Sale | $325,000 | -- | $280 / Sq Ft |
Deed History
| Date | Type | Sale Price | Title Company |
|---|---|---|---|
| Warranty Deed | $141,000 | None Available | |
| Interfamily Deed Transfer | -- | None Available | |
| Warranty Deed | $108,500 | -- |
Mortgage History
| Date | Status | Loan Amount | Loan Type |
|---|---|---|---|
| Open | $105,750 | New Conventional | |
| Previous Owner | $86,800 | No Value Available | |
| Closed | $16,275 | No Value Available |
Similar Homes in Cary, NC
Source: Doorify MLS
MLS Number: 10085183
APN: 0764.10-36-2413-000
- 135 Boldleaf Ct
- 817 Roanoke Dr
- 730 N Harrison Ave
- 113 Chesterfield Dr
- 213 Lord Byron Ct Unit 213
- 100 Ampad Ct
- 210 Needle Park Dr
- 357 Roberts Ridge Dr
- 8835 Chapel Hill Rd
- 126 Star Thistle Ln
- 111 Wards Ridge Dr
- 1117 Evans Rd
- 647 Middleton Ave
- 506 N Harrison Ave
- 113 E Johnson St
- 228 Adams St
- 104 Bailey Park Ct
- 102 Anna Lake Ln
- 109 Killam Ct Unit LA
- 1133 Evans Rd
