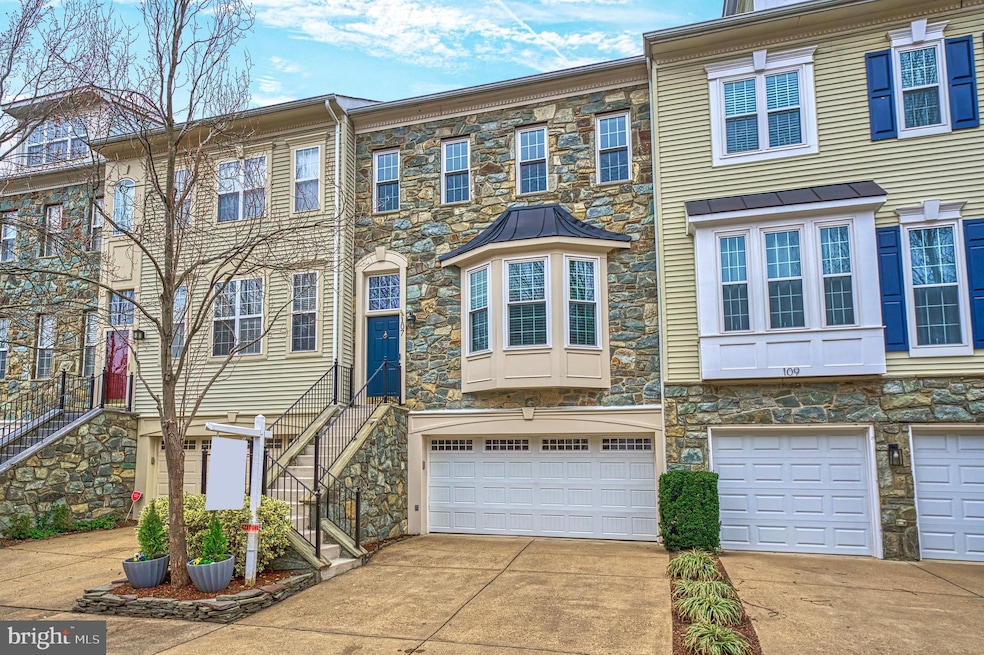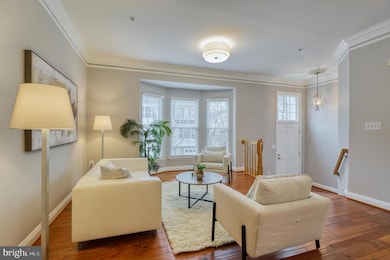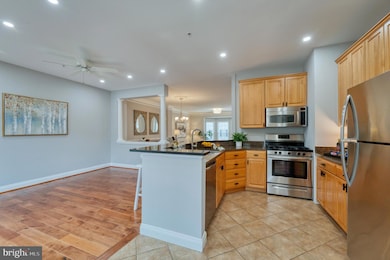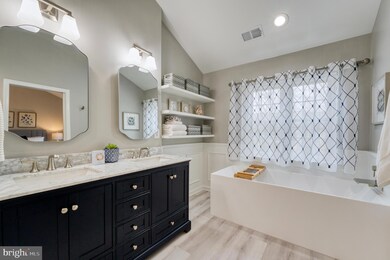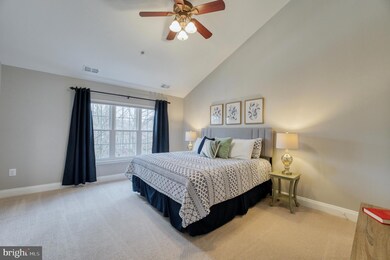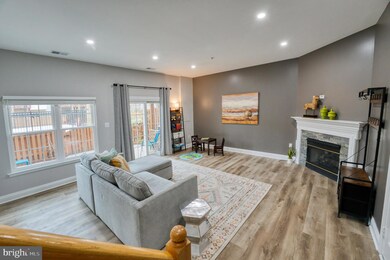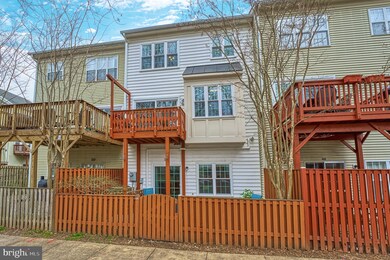
107 Cahill Dr Alexandria, VA 22304
Seminary Hill NeighborhoodHighlights
- Recreation Room
- Traditional Architecture
- Wood Flooring
- Open Floorplan
- Backs to Trees or Woods
- Attic
About This Home
As of April 2025"Stunning"!, "This place takes my breath away!", "This location is perfect!", "Look at all this light pouring in!", and, "There's nothing I need to do!" These are just some of the comments that you will make when you see this beautifully updated and stylish 3 bedroom, 4 bathroom, 3 finished levels of townhome with an attached 2-car garage and a fenced back patio area. All this in sought-after Townes At Cameron Parke community, located just off the Eisenhower Connector road, in Alexandria City. So much to appreciate: an open-concept main level with solid wood flooring greets you as you enter the home; updated kitchen with new (2025) cabinet hardware, pantry, s/s appliances, granite counters, and bar seating; a cozy deck just off the kitchen overlooks common area and is shaded with mature trees; crown molding, chair railings and custom millwork details throughout; freshly painted (2025) interior in on-trend neutral colors: Sherwin Williams, "On The Rocks" and Behr, "Amazing Stone"; high ceilings on main and lower levels, vaulted ceiling on top bedroom level; elegant updated (2023) primary bathroom is a spa-like oasis with deep soaking tub and separate shower plus double sink vanity; 3 bedrooms on the same level; ceiling fans in all bedrooms; basement has gas-burning fireplace (as-is), a half bath, and walks out to the hardscaped rear park-like yard. Townhome backs to common area and community pool plus mature trees - so private and park-like, it's like being on vacation all year! Storage galore in this house as well with plenty of closets and ceiling racks. Current owners have made smart updates and have taken meticulous care of this home. Replaced: roof (2018), Provia brand windows (2024), water heater (2022), HVAC (2017). Additional property information is available on the digital brochure and upgrade list. All this in a well-managed neighborhood that includes a centrally-located pool and community center that hosts fun community events year round. Photos are placeholders. Professional photos, floor plans, marketing brochure and upgrade feature list, MLS disclosures and offer guidelines to follow 03/14/25. HOA docs in hand. Sellers reserve the right to set an offer deadline and accept an offer outside of the deadline. It's all here and move-in ready! The only thing missing from this home is YOU!
Townhouse Details
Home Type
- Townhome
Est. Annual Taxes
- $7,815
Year Built
- Built in 1998
Lot Details
- 1,580 Sq Ft Lot
- Backs To Open Common Area
- East Facing Home
- Back Yard Fenced
- Extensive Hardscape
- No Through Street
- Backs to Trees or Woods
- Property is in excellent condition
HOA Fees
- $128 Monthly HOA Fees
Parking
- 2 Car Direct Access Garage
- Front Facing Garage
- Garage Door Opener
Home Design
- Traditional Architecture
- Permanent Foundation
- Masonry
Interior Spaces
- 2,082 Sq Ft Home
- Property has 3 Levels
- Open Floorplan
- Built-In Features
- Chair Railings
- Crown Molding
- Ceiling Fan
- Recessed Lighting
- Screen For Fireplace
- Stone Fireplace
- Fireplace Mantel
- Gas Fireplace
- Window Treatments
- Entrance Foyer
- Living Room
- Dining Room
- Recreation Room
- Attic
Kitchen
- Breakfast Area or Nook
- Oven
- Range Hood
- Built-In Microwave
- Dishwasher
- Stainless Steel Appliances
- Upgraded Countertops
- Disposal
Flooring
- Wood
- Carpet
Bedrooms and Bathrooms
- 3 Bedrooms
- En-Suite Primary Bedroom
- En-Suite Bathroom
- Walk-In Closet
- Soaking Tub
- Bathtub with Shower
- Walk-in Shower
Laundry
- Laundry Room
- Laundry on upper level
- Dryer
- Washer
Finished Basement
- Walk-Out Basement
- Interior and Exterior Basement Entry
- Garage Access
- Basement Windows
Schools
- Lyles-Crouch Elementary School
- George Washington Middle School
- Alexandria City High School
Utilities
- 90% Forced Air Heating and Cooling System
- Humidifier
- Vented Exhaust Fan
- Programmable Thermostat
- Electric Water Heater
- Municipal Trash
Listing and Financial Details
- Tax Lot 137
- Assessor Parcel Number 50646370
Community Details
Overview
- Association fees include management, pool(s), common area maintenance, snow removal, trash, reserve funds
- The Towns At Cameron Parke HOA
- Townes At Cameron Parke Subdivision
Recreation
- Community Playground
- Community Pool
Map
Home Values in the Area
Average Home Value in this Area
Property History
| Date | Event | Price | Change | Sq Ft Price |
|---|---|---|---|---|
| 04/09/2025 04/09/25 | Sold | $790,000 | +5.3% | $379 / Sq Ft |
| 03/15/2025 03/15/25 | Pending | -- | -- | -- |
| 03/13/2025 03/13/25 | For Sale | $750,000 | +7.1% | $360 / Sq Ft |
| 12/07/2021 12/07/21 | Sold | $700,000 | +1.6% | $336 / Sq Ft |
| 11/12/2021 11/12/21 | For Sale | $688,800 | +26.4% | $331 / Sq Ft |
| 02/29/2012 02/29/12 | Sold | $545,000 | -0.9% | $262 / Sq Ft |
| 01/20/2012 01/20/12 | Pending | -- | -- | -- |
| 01/13/2012 01/13/12 | For Sale | $549,900 | -- | $264 / Sq Ft |
Tax History
| Year | Tax Paid | Tax Assessment Tax Assessment Total Assessment is a certain percentage of the fair market value that is determined by local assessors to be the total taxable value of land and additions on the property. | Land | Improvement |
|---|---|---|---|---|
| 2024 | $7,949 | $688,628 | $321,512 | $367,116 |
| 2023 | $7,644 | $688,628 | $321,512 | $367,116 |
| 2022 | $7,490 | $674,813 | $315,039 | $359,774 |
| 2021 | $7,111 | $640,668 | $300,474 | $340,194 |
| 2020 | $6,859 | $608,856 | $284,830 | $324,026 |
| 2019 | $6,721 | $594,736 | $277,277 | $317,459 |
| 2018 | $6,571 | $581,530 | $269,293 | $312,237 |
| 2017 | $6,438 | $569,710 | $258,936 | $310,774 |
| 2016 | $6,113 | $569,710 | $258,936 | $310,774 |
| 2015 | $6,084 | $583,341 | $258,936 | $324,405 |
| 2014 | $5,998 | $575,085 | $258,936 | $316,149 |
Mortgage History
| Date | Status | Loan Amount | Loan Type |
|---|---|---|---|
| Open | $671,500 | New Conventional | |
| Previous Owner | $634,914 | New Conventional | |
| Previous Owner | $460,200 | New Conventional | |
| Previous Owner | $545,000 | New Conventional | |
| Previous Owner | $440,000 | Adjustable Rate Mortgage/ARM | |
| Previous Owner | $3,999,000 | New Conventional | |
| Previous Owner | $100,000 | Credit Line Revolving | |
| Previous Owner | $188,400 | No Value Available |
Deed History
| Date | Type | Sale Price | Title Company |
|---|---|---|---|
| Deed | $790,000 | Chicago Title | |
| Warranty Deed | $700,000 | Universal Title | |
| Warranty Deed | $545,000 | -- | |
| Special Warranty Deed | $550,000 | -- | |
| Warranty Deed | $550,000 | -- | |
| Warranty Deed | $630,000 | -- | |
| Deed | $235,500 | -- |
Similar Homes in Alexandria, VA
Source: Bright MLS
MLS Number: VAAX2042328
APN: 070.02-03-137
- 123 Cameron Parke Place
- 3814 Woodlawn Ct
- 25 S Early St
- 5529 Janelle St
- 56 Fort Williams Pkwy
- 3716 Taft Ave
- 5532 Halwis St
- 3404 Elmwood Dr
- 3128 Colvin St
- 32 N Floyd St
- 132 N Early St
- 318 N Quaker Ln
- 1236 Dartmouth Rd
- 142 N French St
- 1100 Quaker Hill Dr Unit 422
- 1100 Quaker Hill Dr Unit 10
- 3118 Burgundy Rd
- 5712 Glenmullen Place
- 4009 Taney Ave
- 1252 Dartmouth Ct
