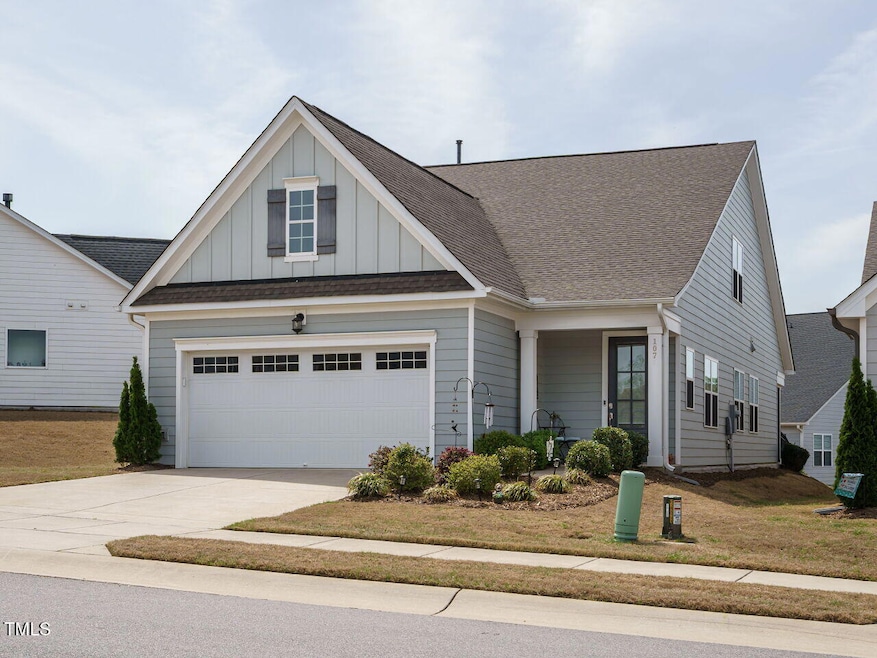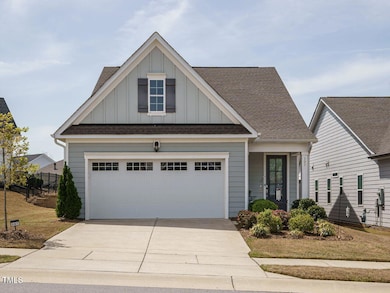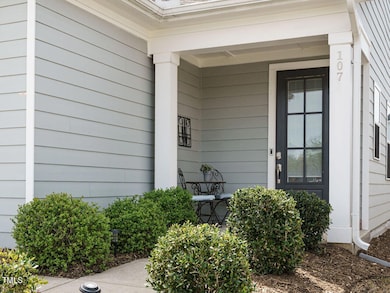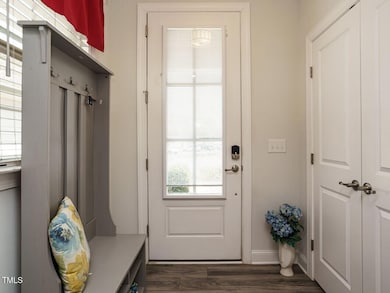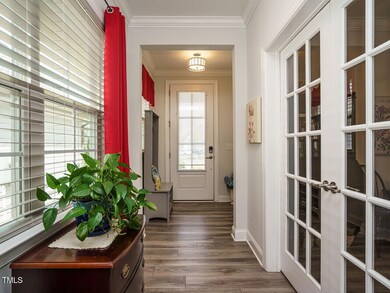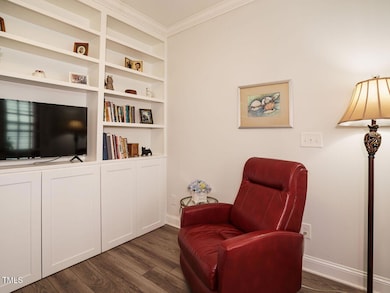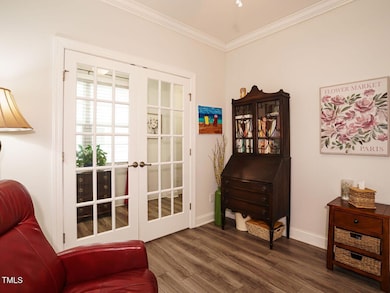
107 Canary Ct Raleigh, NC 27610
White Oak NeighborhoodEstimated payment $3,005/month
Highlights
- Very Popular Property
- In Ground Pool
- Clubhouse
- Fitness Center
- Senior Community
- Property is near a clubhouse
About This Home
RESORT STYLE LIVING in Auburn Village (55+) in this UPGRADED, 2 BDR/2 BA plus Study, Ranch Home with 1573sf & a 505sf unfinished Attic! You will love the one story living this home offers, yet you have all the storage you could ever want or need with the unfinished second floor! Special attractions include: Delightfully open Floorplan with LVP flooring thoughout (UPGRADE!); Kitchen w/Island & gas range; Large Dining Area; Family Room w/Fireplace; Study with French Doors has gorgeous Built-ins added by Seller (UPGRADE!); Spa-like Owner's Retreat has Closet installed by Closets by Design (UPGRADE!); & Oversized Laundry Room. Enjoy relaxing in your spectacular 3 Season Room with sunshades (UPGRADE!). Back yard is fenced (UPGRADE!) for your furry friends! Resort style living offers an amazing Clubhouse with fitness center, pool, bocce court, pickle ball courts, walking trails & a Lifestyle Director to coordinate all the many activities available to you in Auburn Village. Life is wonderfully easy when the HOA maintains your landscaping! 5 minute drive to White Oak Shopping Center and a quick trip to downtown Raleigh.
Home Details
Home Type
- Single Family
Est. Annual Taxes
- $4,363
Year Built
- Built in 2019
Lot Details
- 4,792 Sq Ft Lot
- Private Entrance
- Landscaped
- Open Lot
- Back Yard Fenced and Front Yard
HOA Fees
- $240 Monthly HOA Fees
Parking
- 2 Car Attached Garage
- Parking Accessed On Kitchen Level
- Front Facing Garage
- Side by Side Parking
- Garage Door Opener
- Private Driveway
- 2 Open Parking Spaces
Home Design
- Transitional Architecture
- Slab Foundation
- Shingle Roof
Interior Spaces
- 1,573 Sq Ft Home
- 2-Story Property
- Smooth Ceilings
- Ceiling Fan
- Gas Log Fireplace
- Blinds
- Entrance Foyer
- Family Room with Fireplace
- Dining Room
- Open Floorplan
- Home Office
- Utility Room
- Fire and Smoke Detector
Kitchen
- Eat-In Kitchen
- Electric Oven
- Gas Range
- Range Hood
- Microwave
- Plumbed For Ice Maker
- Dishwasher
- Stainless Steel Appliances
- Kitchen Island
- Quartz Countertops
Flooring
- Tile
- Luxury Vinyl Tile
Bedrooms and Bathrooms
- 2 Bedrooms
- Primary Bedroom on Main
- Walk-In Closet
- 2 Full Bathrooms
- Double Vanity
- Private Water Closet
- Bathtub with Shower
- Walk-in Shower
Laundry
- Laundry Room
- Laundry on main level
Attic
- Permanent Attic Stairs
- Unfinished Attic
Accessible Home Design
- Accessible Full Bathroom
- Accessible Bedroom
- Central Living Area
- Accessible Hallway
Outdoor Features
- In Ground Pool
- Covered patio or porch
- Rain Gutters
Schools
- East Garner Elementary And Middle School
- South Garner High School
Utilities
- Cooling System Powered By Gas
- Forced Air Heating and Cooling System
- Floor Furnace
- Heating System Uses Natural Gas
- Natural Gas Connected
- Gas Water Heater
- Phone Available
- Cable TV Available
Additional Features
- Energy-Efficient Thermostat
- Property is near a clubhouse
Listing and Financial Details
- Assessor Parcel Number 0464607
Community Details
Overview
- Senior Community
- Association fees include ground maintenance, storm water maintenance
- Cams Association, Phone Number (877) 672-2267
- Auburn Village Community
- Auburn Village Subdivision
- Maintained Community
- Community Parking
Amenities
- Clubhouse
- Meeting Room
- Recreation Room
Recreation
- Recreation Facilities
- Fitness Center
- Community Pool
- Trails
Security
- Resident Manager or Management On Site
Map
Home Values in the Area
Average Home Value in this Area
Tax History
| Year | Tax Paid | Tax Assessment Tax Assessment Total Assessment is a certain percentage of the fair market value that is determined by local assessors to be the total taxable value of land and additions on the property. | Land | Improvement |
|---|---|---|---|---|
| 2024 | $4,363 | $420,199 | $80,000 | $340,199 |
| 2023 | $3,980 | $308,422 | $60,000 | $248,422 |
| 2022 | $3,633 | $308,422 | $60,000 | $248,422 |
| 2021 | $3,450 | $308,422 | $60,000 | $248,422 |
| 2020 | $3,404 | $308,422 | $60,000 | $248,422 |
| 2019 | $0 | $60,000 | $60,000 | $0 |
Property History
| Date | Event | Price | Change | Sq Ft Price |
|---|---|---|---|---|
| 04/04/2025 04/04/25 | For Sale | $430,000 | -- | $273 / Sq Ft |
Deed History
| Date | Type | Sale Price | Title Company |
|---|---|---|---|
| Special Warranty Deed | $316,000 | None Available |
About the Listing Agent

Tina Barletta began her professional career serving her country in the Army for over 10 years as a Military Intelligence Officer. After the military, she spent 11 years in the corporate world in a variety of Sales & Marketing positions culminating as a VP of Sales & Marketing for a major biotech corporation. She became a Realtor and Broker over 17 years ago and credits her success to her disciplined military training, leadership skills and years of successful sales and marketing experience. She
Tina's Other Listings
Source: Doorify MLS
MLS Number: 10086984
APN: 1731.03-40-8152-000
- 119 Canary Ct
- 130 Ivory Ln
- 125 Canary Ct
- 150 Ivory Ln
- 163 Auburn Village Blvd
- 106 Ivory Ln
- 244 Mahogany Run
- 157 Auburn Village Blvd
- 226 Mahogany Run
- 158 Sea Foam Dr
- 177 Magenta Rose Dr
- 101 Maroon Ct
- 154 Magenta Rose Dr
- 163 English Violet Ln
- 0 Wall Store Rd
- 616 Gainer Dr Unit 15
- 512 Gainer Dr Unit 4
- 502 Gainer Dr Unit 2
- 205 Mugby Rd Unit 173
- 209 Mugby Rd Unit 172
