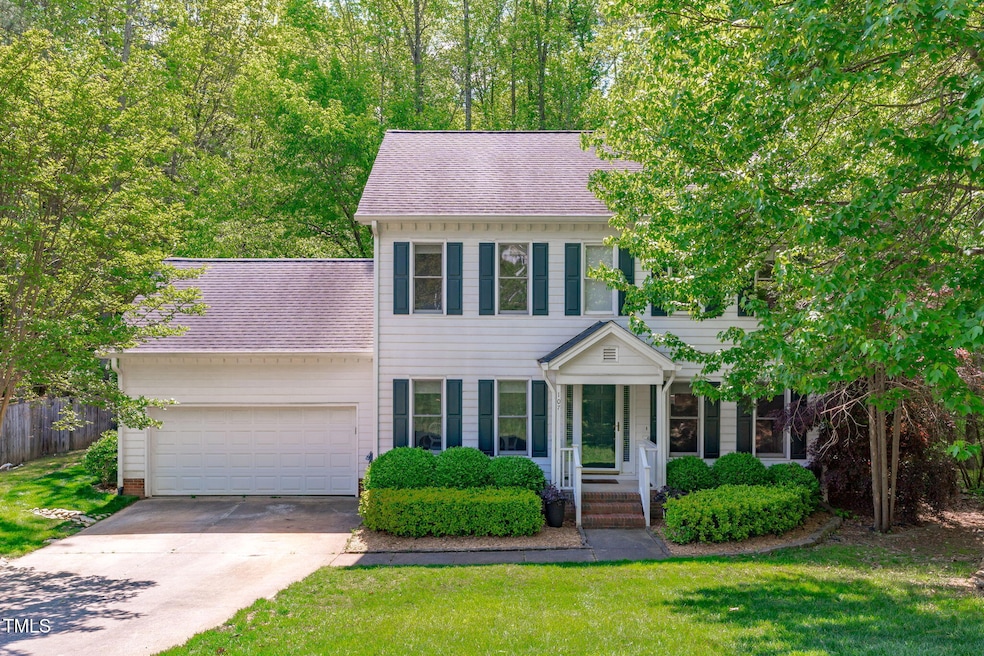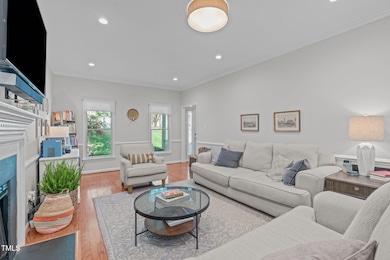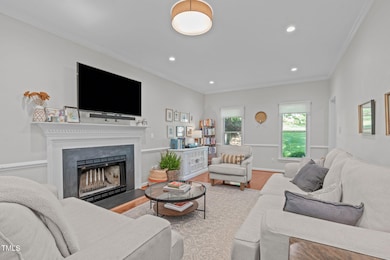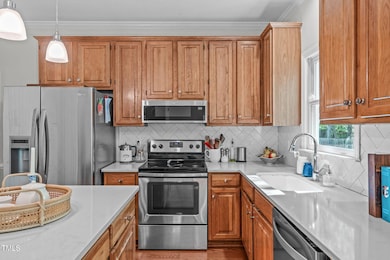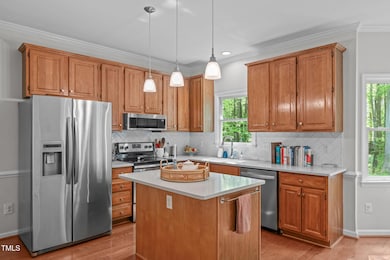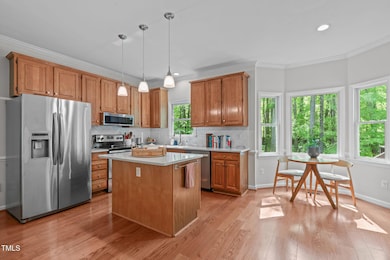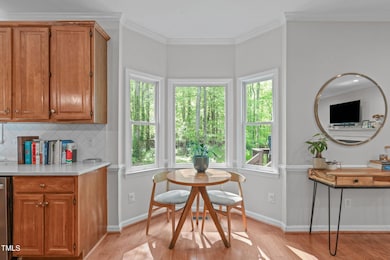
107 Candy Apple Ct Cary, NC 27513
South Cary NeighborhoodEstimated payment $3,273/month
Highlights
- Very Popular Property
- 0.43 Acre Lot
- Traditional Architecture
- Weatherstone Elementary School Rated A
- Deck
- Wood Flooring
About This Home
Welcome to this beautiful 3 bedroom 2.5 bathroom single family home located on a cul-de-sac in Cary! This home boasts a floor plan, perfect for entertaining with a formal dining room, eat in kitchen and comfortable living. The living room features a cozy fireplace, while the kitchen offers stainless steel appliances, granite countertops, and ample cabinet space.Enjoy outdoor living on the deck overlooking the spacious backyard, complete with a fence for added privacy. Other features of this home include a two-car garage, updated countertops, tile, and fixtures.This home is located just minutes away from Downtown Cary. Don't miss out on the opportunity to make this your dream home!
Home Details
Home Type
- Single Family
Est. Annual Taxes
- $4,181
Year Built
- Built in 1993
Lot Details
- 0.43 Acre Lot
- Lot Dimensions are 94x218x88x210
- Cul-De-Sac
- Landscaped
- Back Yard Fenced
Parking
- 2 Car Attached Garage
- Front Facing Garage
- Garage Door Opener
- Private Driveway
Home Design
- Traditional Architecture
- Brick Foundation
- Shingle Roof
- Masonite
Interior Spaces
- 1,780 Sq Ft Home
- 2-Story Property
- Ceiling Fan
- Family Room with Fireplace
- Breakfast Room
- Dining Room
- Basement
- Crawl Space
Kitchen
- Eat-In Kitchen
- Electric Range
- Range Hood
- Microwave
- Dishwasher
- Quartz Countertops
Flooring
- Wood
- Carpet
- Laminate
- Tile
- Vinyl
Bedrooms and Bathrooms
- 3 Bedrooms
- Bathtub with Shower
Laundry
- Laundry on lower level
- Laundry in Kitchen
- Washer and Electric Dryer Hookup
Attic
- Pull Down Stairs to Attic
- Unfinished Attic
Outdoor Features
- Deck
- Patio
Schools
- Weatherstone Elementary School
- East Cary Middle School
- Cary High School
Utilities
- Central Air
- Heating System Uses Gas
- Heating System Uses Natural Gas
- Natural Gas Connected
- Electric Water Heater
Community Details
- No Home Owners Association
- Carrousel Park Subdivision
Listing and Financial Details
- Assessor Parcel Number 0754933883
Map
Home Values in the Area
Average Home Value in this Area
Tax History
| Year | Tax Paid | Tax Assessment Tax Assessment Total Assessment is a certain percentage of the fair market value that is determined by local assessors to be the total taxable value of land and additions on the property. | Land | Improvement |
|---|---|---|---|---|
| 2024 | $4,181 | $496,295 | $195,000 | $301,295 |
| 2023 | $3,395 | $336,781 | $100,000 | $236,781 |
| 2022 | $3,268 | $336,781 | $100,000 | $236,781 |
| 2021 | $3,203 | $336,781 | $100,000 | $236,781 |
| 2020 | $3,219 | $336,781 | $100,000 | $236,781 |
| 2019 | $2,606 | $241,489 | $68,000 | $173,489 |
| 2018 | $2,446 | $241,489 | $68,000 | $173,489 |
| 2017 | $0 | $241,489 | $68,000 | $173,489 |
| 2016 | -- | $241,489 | $68,000 | $173,489 |
| 2015 | $2,194 | $220,808 | $60,000 | $160,808 |
| 2014 | $2,069 | $219,669 | $60,000 | $159,669 |
Property History
| Date | Event | Price | Change | Sq Ft Price |
|---|---|---|---|---|
| 04/24/2025 04/24/25 | For Sale | $525,000 | -- | $295 / Sq Ft |
Deed History
| Date | Type | Sale Price | Title Company |
|---|---|---|---|
| Warranty Deed | $310,000 | None Available | |
| Warranty Deed | $270,000 | None Available | |
| Warranty Deed | $240,000 | None Available | |
| Special Warranty Deed | -- | None Available | |
| Trustee Deed | $202,221 | None Available | |
| Warranty Deed | -- | None Available | |
| Warranty Deed | $167,000 | -- | |
| Warranty Deed | $162,000 | -- |
Mortgage History
| Date | Status | Loan Amount | Loan Type |
|---|---|---|---|
| Open | $217,000 | New Conventional | |
| Previous Owner | $256,500 | New Conventional | |
| Previous Owner | $218,236 | New Conventional | |
| Previous Owner | $69,900 | Credit Line Revolving | |
| Previous Owner | $39,000 | Credit Line Revolving | |
| Previous Owner | $156,000 | New Conventional | |
| Previous Owner | $10,000 | Credit Line Revolving | |
| Previous Owner | $133,600 | Unknown | |
| Previous Owner | $133,600 | No Value Available | |
| Previous Owner | $166,139 | No Value Available |
About the Listing Agent

Chappell has been one of the leading independent real estate firms in the Triangle. Led by top Triangle real estate broker and developer Johnny Chappell, the team has become closely associated with contemporary, new-construction development, and represents hundreds of buyers and sellers throughout the region. This expert team notably launched and represented multiple award-winning properties throughout the Triangle – including the Clark Townhomes in The Village District and West + Lenoir in
Johnny's Other Listings
Source: Doorify MLS
MLS Number: 10091437
APN: 0754.16-93-3883-000
- 720 Davenbury Way
- 735 Davenbury Way
- 647 Middleton Ave
- 411 Weather Ridge Ln Unit 45
- 614 Weather Ridge Ln Unit 26
- 628 Weather Ridge Ln Unit 36
- 602 Weather Ridge Ln Unit 21
- 621 Weather Ridge Ln Unit 33
- 618 Weather Ridge Ln Unit 28
- 603 Weather Ridge Ln Unit 22
- 528 Weather Ridge Ln Unit 12
- 403 Weather Ridge Ln Unit 42
- 106 Woodland Dr
- 113 Chesterfield Dr
- 8835 Chapel Hill Rd
- 1006 Laurel Twist Rd
- 520 Matheson Place
- 1022 Laurel Twist Rd
- 114 Canterfield Rd
- 126 Star Thistle Ln
