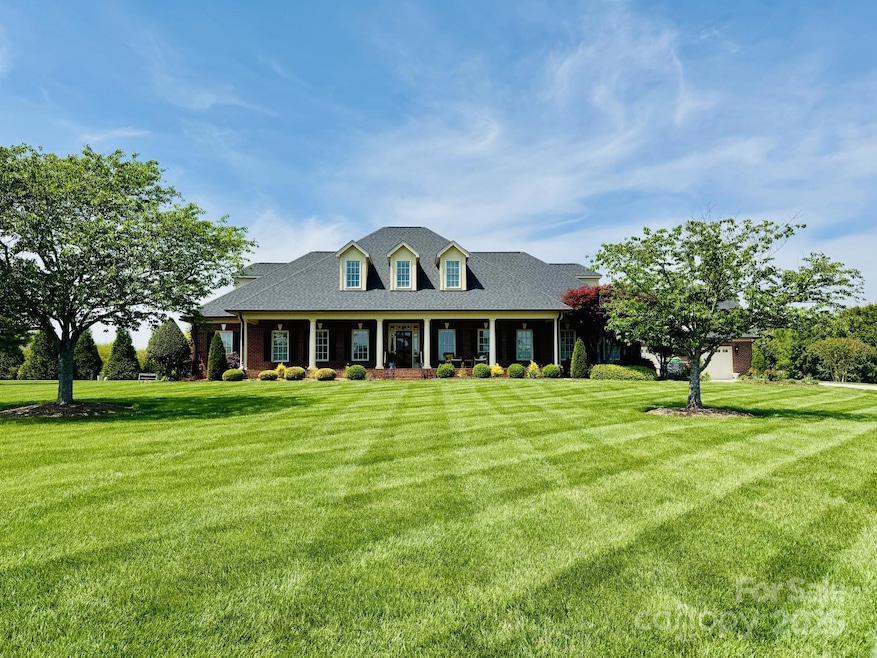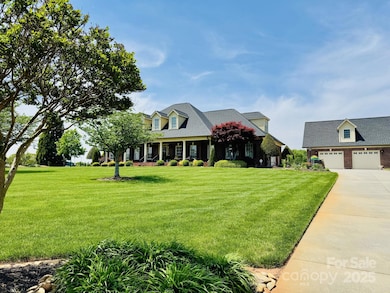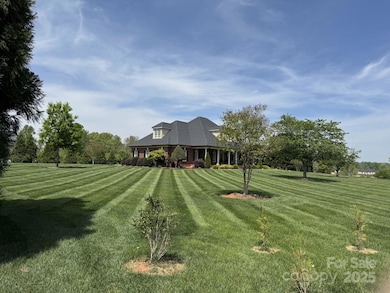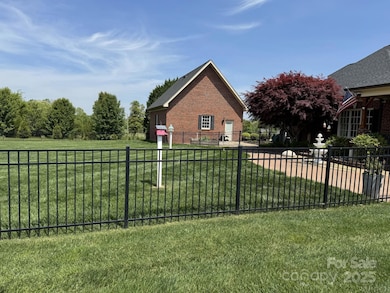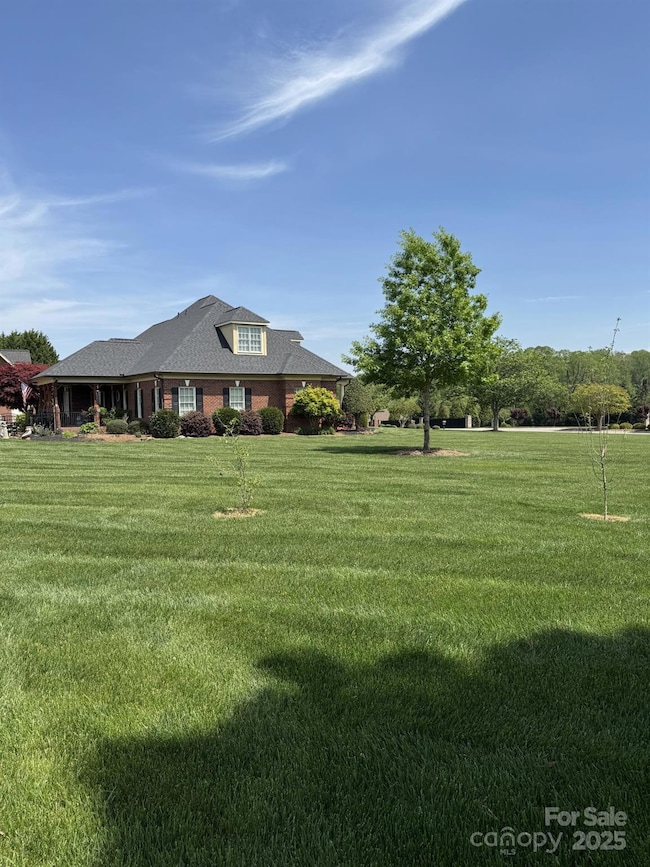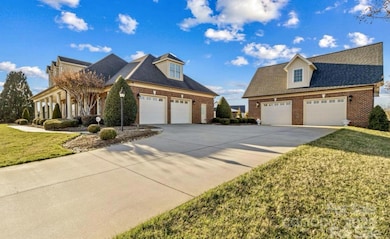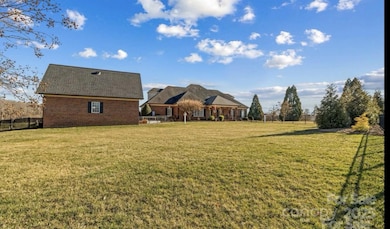
107 Cedar Lake Dr Statesville, NC 28625
Estimated payment $4,883/month
Highlights
- Very Popular Property
- Georgian Architecture
- 4 Car Garage
- Whirlpool in Pool
- Built-In Self-Cleaning Double Convection Oven
- Fireplace
About This Home
Located in the highly recommendable Dobbs Valley neighborhood, this full brick home offers 4 bedrooms and 3.5 baths. Primary suite located on main level with heated tile floor, dual vanities, whirlpool tub, tiled shower, and walk-in closet. Dedicated office on main level. Large kitchen with lots of natural light has beautiful custom cabinets, granite counters, and tiled backsplash. Coffered ceilings in the dining room. The laundry room is complete with a built-in sink and custom cabinets. Beautiful hardwood flooring. Huge flex space upstairs. A spacious stamped concrete patio overlooks the meticulously landscaped backyard. New roof. Septic location allows for an in-ground pool to be installed. This home was built by a local custom home builder as his primary residence. 2 car detached garage/shop with space above to finish. Amazing location that is convenient to I-77, I-40, downtown Statesville, golf courses, and medical centers. No HOA, subject to CCRs.
Listing Agent
Chosen Realty of NC LLC Brokerage Phone: 330-249-3499 License #136437
Home Details
Home Type
- Single Family
Est. Annual Taxes
- $3,334
Year Built
- Built in 2005
Lot Details
- Level Lot
- Irrigation
- Property is zoned R20
Parking
- 4 Car Garage
- Garage Door Opener
- Driveway
Home Design
- Georgian Architecture
- Composition Roof
- Four Sided Brick Exterior Elevation
Interior Spaces
- 2-Story Property
- Wired For Data
- Built-In Features
- Fireplace
- Entrance Foyer
- Crawl Space
- Laundry Room
Kitchen
- Built-In Self-Cleaning Double Convection Oven
- Gas Cooktop
- Range Hood
- Microwave
- Plumbed For Ice Maker
- Dishwasher
- Disposal
Bedrooms and Bathrooms
- Walk-In Closet
Pool
- Whirlpool in Pool
Utilities
- Multiple cooling system units
- Central Air
- Vented Exhaust Fan
- Heat Pump System
- Propane
- Electric Water Heater
Community Details
- Dobbs Valley Subdivision
- Card or Code Access
Listing and Financial Details
- Assessor Parcel Number 4736-60-1397.000
Map
Home Values in the Area
Average Home Value in this Area
Tax History
| Year | Tax Paid | Tax Assessment Tax Assessment Total Assessment is a certain percentage of the fair market value that is determined by local assessors to be the total taxable value of land and additions on the property. | Land | Improvement |
|---|---|---|---|---|
| 2024 | $3,334 | $554,860 | $46,740 | $508,120 |
| 2023 | $3,334 | $554,860 | $46,740 | $508,120 |
| 2022 | $2,975 | $465,210 | $46,000 | $419,210 |
| 2021 | $2,975 | $465,210 | $46,000 | $419,210 |
| 2020 | $2,697 | $420,890 | $46,000 | $374,890 |
| 2019 | $3,780 | $603,070 | $46,000 | $557,070 |
| 2018 | $3,348 | $551,690 | $51,750 | $499,940 |
| 2017 | $3,348 | $551,690 | $51,750 | $499,940 |
| 2016 | $3,348 | $551,690 | $51,750 | $499,940 |
| 2015 | $3,348 | $551,690 | $51,750 | $499,940 |
| 2014 | $3,242 | $574,700 | $51,750 | $522,950 |
Property History
| Date | Event | Price | Change | Sq Ft Price |
|---|---|---|---|---|
| 04/22/2025 04/22/25 | For Sale | $825,000 | +4.6% | $189 / Sq Ft |
| 04/26/2024 04/26/24 | Sold | $789,000 | -1.3% | $194 / Sq Ft |
| 03/11/2024 03/11/24 | Price Changed | $799,000 | -1.4% | $196 / Sq Ft |
| 02/12/2024 02/12/24 | For Sale | $810,000 | +92.9% | $199 / Sq Ft |
| 05/24/2019 05/24/19 | Sold | $420,000 | -8.2% | $103 / Sq Ft |
| 04/26/2019 04/26/19 | Pending | -- | -- | -- |
| 04/11/2019 04/11/19 | Price Changed | $457,500 | -0.5% | $112 / Sq Ft |
| 01/20/2019 01/20/19 | Price Changed | $460,000 | -1.1% | $113 / Sq Ft |
| 05/10/2018 05/10/18 | For Sale | $465,000 | 0.0% | $114 / Sq Ft |
| 12/28/2013 12/28/13 | Rented | $2,000 | -20.0% | -- |
| 11/28/2013 11/28/13 | Under Contract | -- | -- | -- |
| 09/06/2013 09/06/13 | For Rent | $2,500 | -- | -- |
Deed History
| Date | Type | Sale Price | Title Company |
|---|---|---|---|
| Warranty Deed | $789,000 | None Listed On Document | |
| Warranty Deed | $420,000 | None Available | |
| Warranty Deed | $640,000 | None Available | |
| Warranty Deed | $40,000 | -- |
Mortgage History
| Date | Status | Loan Amount | Loan Type |
|---|---|---|---|
| Open | $710,100 | New Conventional | |
| Previous Owner | $47,975 | Unknown | |
| Previous Owner | $512,000 | Purchase Money Mortgage | |
| Previous Owner | $38,000 | Credit Line Revolving | |
| Previous Owner | $350,000 | Fannie Mae Freddie Mac | |
| Previous Owner | $245,625 | Construction |
Similar Homes in Statesville, NC
Source: Canopy MLS (Canopy Realtor® Association)
MLS Number: 4249847
APN: 4736-60-1397.000
- 2149 S Chipley Ford Rd
- 150 Canopy Oak Ln
- 158 Canopy Oak Ln
- 139 Meadow Oaks Dr
- 117 Natures Trail
- 128 Peppervine Ln
- 122 Peppervine Ln
- 148-151& 229-233 S Chipley Ford Rd
- 0 E Monticello Dr
- 120 Vermillion Loop
- 0000 Beverly Dr Unit 88 & 89
- 2274 Old Wilkesboro Rd
- 1902 Old Wilkesboro Rd
- 64 Heavenly Dr Unit 64
- 139 Fort Dobbs Rd
- 2390 Old Wilkesboro Rd
- 105 Classic Ln
- 106 Zurich Ln
- 350 Turnersburg Hwy
- 0000 Wilkesboro Hwy
