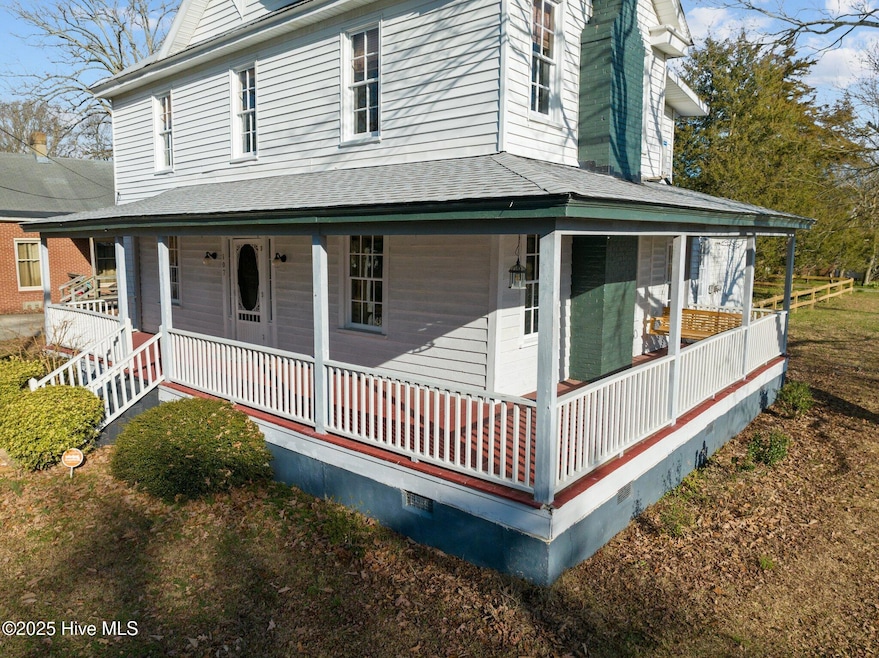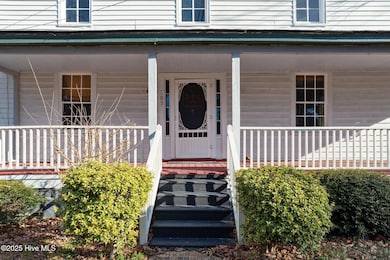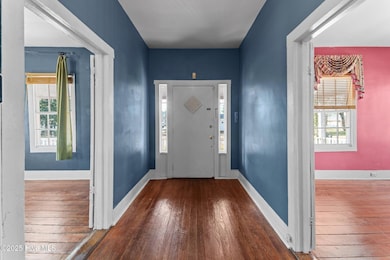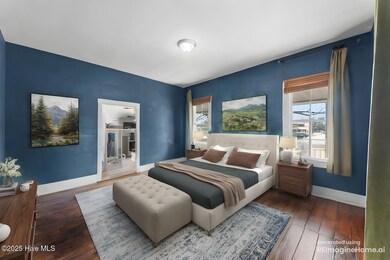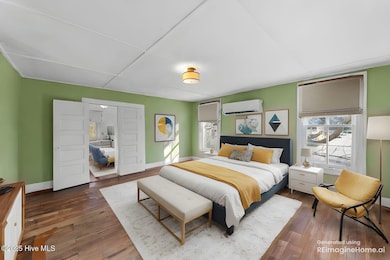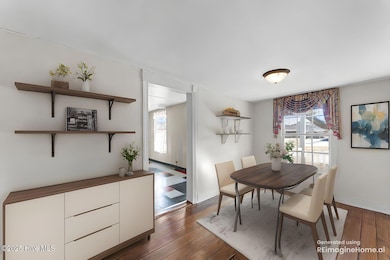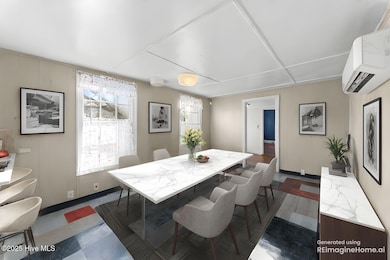
107 Church St E Elm City, NC 27822
Estimated payment $1,700/month
Highlights
- Wood Flooring
- Corner Lot
- Covered patio or porch
- Main Floor Primary Bedroom
- No HOA
- Formal Dining Room
About This Home
This home showcases a remarkable array of upgrades and contemporary features, making it a standout choice for discerning buyers.The kitchen has been thoughtfullytransformed with durable VCT tile flooring that offers a timeless aesthetic while ensuring longevity. A stylish ceramic tile backsplash combines elegance with easy maintenance, complemented by a brandnew sink and faucet designed for both functionality and style. Updated GFCI outlets enhance safety throughout the kitchen New switch plates have been installed throughout the home. An upgradedelectrical panel meets the demands of modern living.The home features a split AC system that provides energy-efficient cooling and heating solutions, along with backup propane heaters to ensurewarmth during power outages. Refinished hardwood floors restore the natural beauty of the wood, and fresh paint applied throughout the home creates a clean, inviting atmosphere. Shoe molding hasbeen added for a refined finish, and new subfloors enhance structural integrity. The home features updated bathroom toilets , and while cedar baseboards add a touch of elegance. Durable metal barnsiding enhances the home's exterior resilience. New porch and kitchen doors improve accessibility and security, and the roofs on both the porch and kitchen have been replaced for added protection. Abrand new fence and an additional shed offers extra storage space. New pipes and drains as well. New roof restoration acrylic roof coatings and warranty on roof for up to 15 years A comprehensivestructural reinforcement project was undertaken to enhance the load-bearing capacity of the home's framing. Supplemental supports were strategically installed along the primary load-bearing framingmembers throughout the house, significantly increasing the overall structural integrity of the building.Seller offering 3500.00 in design allowance.
Home Details
Home Type
- Single Family
Est. Annual Taxes
- $2,653
Year Built
- Built in 1877
Lot Details
- 9,148 Sq Ft Lot
- Lot Dimensions are 66x132
- Wood Fence
- Corner Lot
Home Design
- Wood Frame Construction
- Shingle Roof
- Metal Roof
- Wood Siding
- Vinyl Siding
- Stick Built Home
Interior Spaces
- 2,182 Sq Ft Home
- 2-Story Property
- Formal Dining Room
- Crawl Space
- Washer and Dryer Hookup
Flooring
- Wood
- Tile
Bedrooms and Bathrooms
- 3 Bedrooms
- Primary Bedroom on Main
- 2 Full Bathrooms
Parking
- 1 Parking Space
- On-Street Parking
Outdoor Features
- Covered patio or porch
Schools
- Frederick Douglass Elementary School
- Elm City Middle School
- Fike High School
Utilities
- Heating Available
- Electric Water Heater
- Municipal Trash
Community Details
- No Home Owners Association
- Wilson County Subdivision
Listing and Financial Details
- Assessor Parcel Number 3735-80-0951.000
Map
Home Values in the Area
Average Home Value in this Area
Tax History
| Year | Tax Paid | Tax Assessment Tax Assessment Total Assessment is a certain percentage of the fair market value that is determined by local assessors to be the total taxable value of land and additions on the property. | Land | Improvement |
|---|---|---|---|---|
| 2024 | $2,653 | $220,150 | $18,000 | $202,150 |
| 2023 | $894 | $59,609 | $9,000 | $50,609 |
| 2022 | $852 | $59,609 | $9,000 | $50,609 |
| 2021 | $852 | $59,609 | $9,000 | $50,609 |
| 2020 | $846 | $59,609 | $9,000 | $50,609 |
| 2019 | $840 | $59,609 | $9,000 | $50,609 |
| 2018 | $811 | $59,609 | $9,000 | $50,609 |
| 2017 | $811 | $59,609 | $9,000 | $50,609 |
| 2016 | $811 | $59,609 | $9,000 | $50,609 |
| 2014 | $888 | $65,299 | $9,000 | $56,299 |
Property History
| Date | Event | Price | Change | Sq Ft Price |
|---|---|---|---|---|
| 04/11/2025 04/11/25 | For Sale | $249,900 | -5.7% | $115 / Sq Ft |
| 03/28/2025 03/28/25 | Price Changed | $265,000 | -5.0% | $121 / Sq Ft |
| 02/03/2025 02/03/25 | For Sale | $279,000 | -- | $128 / Sq Ft |
Similar Homes in Elm City, NC
Source: Hive MLS
MLS Number: 100486744
APN: 3735-80-0951.000
- 304 N Railroad St
- 306 N Parker St
- 4118 Bertines Ct
- 4205 Bertines Ct
- 304 E North St
- 306 S Pender St
- 509 W Nash St
- 405 N Lynnhaven Dr
- 301 Cobb Dr
- 900 N Parker St
- Lot D U S 301
- Lot C U S 301
- Lot B U S 301
- Lot A Us 301 N
- 104 Cedar Ridge Trail
- 0 Stagecoach Rd
- 4556 W Langley Rd
- 6356 Stagecoach Rd
- 6248 Cobblestone Rd
- 4206 Upchurch Rd
