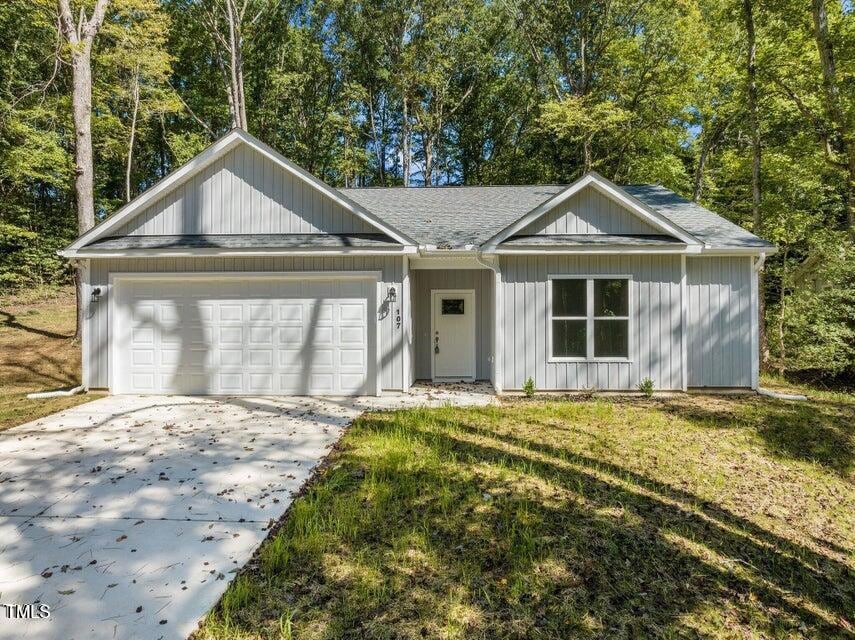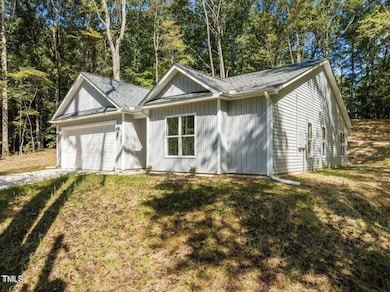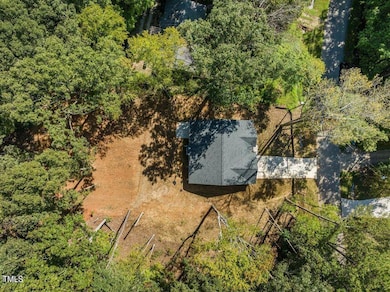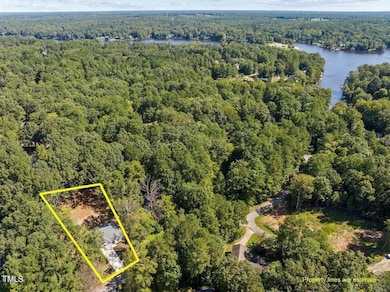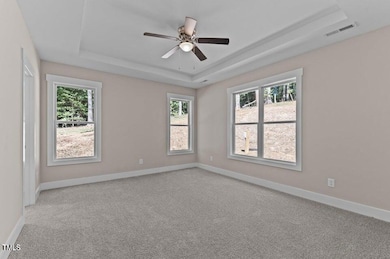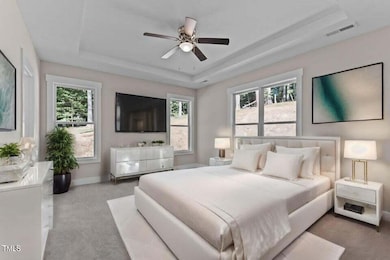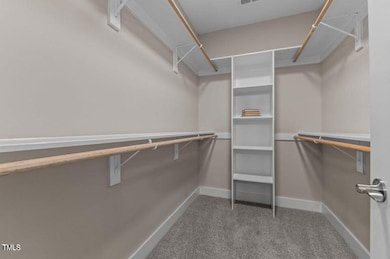
107 Cochise Dr Louisburg, NC 27549
Youngsville NeighborhoodEstimated payment $1,893/month
Highlights
- Community Beach Access
- Fishing
- Community Lake
- Golf Course Community
- Gated Community
- Clubhouse
About This Home
Explore this like new 3 bed/2 bath, ONE LEVEL ranch home located in a gated lake community! Spacious lot near the entrance. Enjoy a private backyard that gently slopes, enhancing your outdoor space and providing added privacy. Features include a 2 car garage and construction competed in 2024! Located in a vibrant lake community, you'll enjoy amenities such as a pool, clubhouse, golf course, tennis, volleyball, pavilion, boat ramps and more!
Home Details
Home Type
- Single Family
Est. Annual Taxes
- $139
Year Built
- Built in 2024
Lot Details
- 0.4 Acre Lot
- Property fronts a private road
- Gentle Sloping Lot
- Cleared Lot
- Wooded Lot
- Landscaped with Trees
HOA Fees
- $95 Monthly HOA Fees
Parking
- 2 Car Attached Garage
- 3 Open Parking Spaces
Home Design
- Traditional Architecture
- Slab Foundation
- Architectural Shingle Roof
- Vinyl Siding
Interior Spaces
- 1,616 Sq Ft Home
- 1-Story Property
- Ceiling Fan
- 1 Fireplace
Kitchen
- Built-In Electric Oven
- Built-In Electric Range
- Dishwasher
Flooring
- Carpet
- Vinyl
Bedrooms and Bathrooms
- 3 Bedrooms
- 2 Full Bathrooms
Schools
- Ed Best Elementary School
- Bunn Middle School
- Bunn High School
Utilities
- Central Heating and Cooling System
- Propane
- Natural Gas Not Available
- Septic Tank
- Septic System
- Phone Available
- Cable TV Available
Listing and Financial Details
- Assessor Parcel Number 022719
Community Details
Overview
- Association fees include road maintenance, security
- Lake Royale Property Owner's Association, Phone Number (252) 478-4121
- Built by Family Building Co
- Lake Royale Subdivision, Taylor Floorplan
- Community Lake
Amenities
- Restaurant
- Clubhouse
Recreation
- Community Beach Access
- Golf Course Community
- Tennis Courts
- Community Basketball Court
- Shuffleboard Court
- Community Playground
- Community Pool
- Fishing
- Park
Security
- Security Service
- Resident Manager or Management On Site
- Gated Community
Map
Home Values in the Area
Average Home Value in this Area
Tax History
| Year | Tax Paid | Tax Assessment Tax Assessment Total Assessment is a certain percentage of the fair market value that is determined by local assessors to be the total taxable value of land and additions on the property. | Land | Improvement |
|---|---|---|---|---|
| 2024 | $140 | $25,000 | $25,000 | $0 |
| 2023 | $43 | $5,040 | $5,040 | $0 |
| 2022 | $43 | $5,040 | $5,040 | $0 |
| 2021 | $44 | $5,040 | $5,040 | $0 |
| 2020 | $44 | $5,040 | $5,040 | $0 |
| 2019 | $44 | $5,040 | $5,040 | $0 |
| 2018 | $44 | $5,040 | $5,040 | $0 |
| 2017 | $43 | $4,500 | $4,500 | $0 |
| 2016 | $45 | $4,500 | $4,500 | $0 |
| 2015 | $45 | $4,500 | $4,500 | $0 |
| 2014 | $42 | $4,500 | $4,500 | $0 |
Property History
| Date | Event | Price | Change | Sq Ft Price |
|---|---|---|---|---|
| 03/18/2025 03/18/25 | For Sale | $319,900 | +1003.1% | $198 / Sq Ft |
| 12/18/2023 12/18/23 | Off Market | $29,000 | -- | -- |
| 08/28/2023 08/28/23 | Sold | $29,000 | -17.1% | -- |
| 07/11/2023 07/11/23 | Pending | -- | -- | -- |
| 06/15/2023 06/15/23 | For Sale | $35,000 | -- | -- |
Deed History
| Date | Type | Sale Price | Title Company |
|---|---|---|---|
| Warranty Deed | $29,000 | None Listed On Document | |
| Warranty Deed | $4,000 | None Listed On Document | |
| Warranty Deed | $1,500 | None Available | |
| Warranty Deed | $9,000 | None Available |
Mortgage History
| Date | Status | Loan Amount | Loan Type |
|---|---|---|---|
| Open | $220,000 | New Conventional |
Similar Homes in Louisburg, NC
Source: Doorify MLS
MLS Number: 10082952
APN: 022719
- 104 Cochise Dr
- 104 Apache Dr
- 115 Apache Dr
- 108 Iriquois Dr
- 130 Iriquois Dr
- 121 Sacred Fire Rd
- 117 Deer Cross Dr
- 126 Yuma Dr
- 605 Shawnee Dr
- 114 Comanche Dr
- 775 Sagamore Dr
- 651 Sagamore Dr
- 103 Sunlight Cove
- 205 Sacred Fire Rd
- 104 Black Cloud Dr
- 104 Stage Line Cove
- 138 Clear Water Rd
- 140 Clear Water Rd
- 208 Sacred Fire Rd
- 132 Black Cloud Dr
