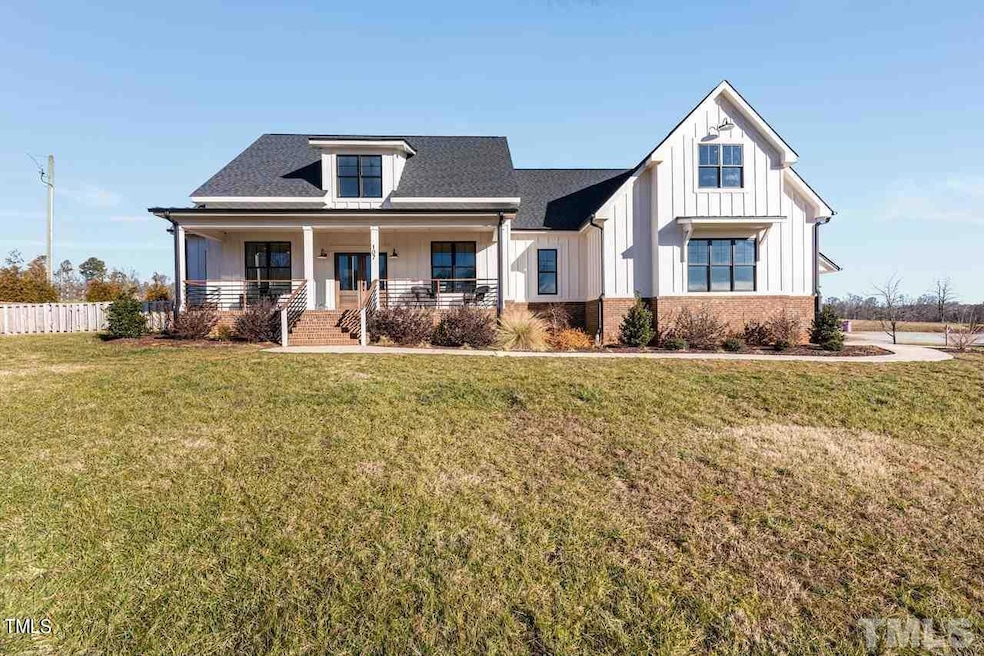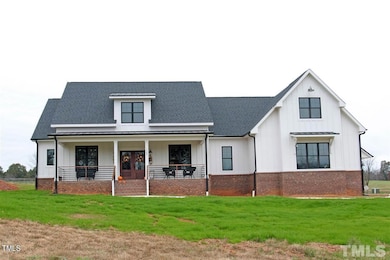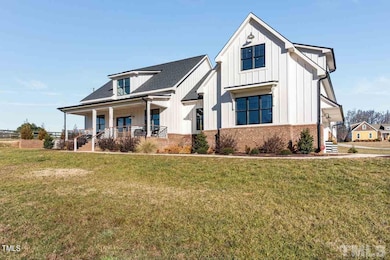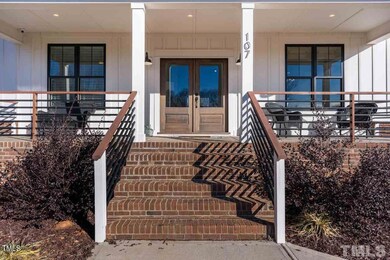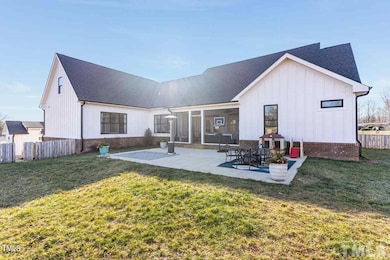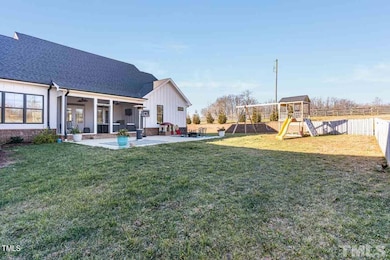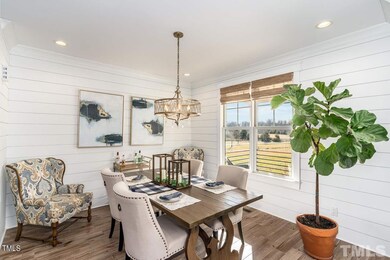
107 Crescent Hill Ln Rougemont, NC 27572
Little River NeighborhoodEstimated payment $6,035/month
Highlights
- Two Primary Bedrooms
- Recreation Room
- Wood Flooring
- Open Floorplan
- Traditional Architecture
- High Ceiling
About This Home
Here it is folks! Your dream home is here nestled out in the quiet community of Caldwell. This 4 bedroom, 4 1/2 bath custom built home is sitting on over 2 acres to sprawl out on. There are 2 enormous bonus rooms to fit all of the toys, gym equipment, office furniture, or whatever you may have and still have plenty of room left! The rest of the living area is on the main floor which is a rare find in such a large home. This was the builders private residence so you know that no details were left out on this one! The home has been very well maintained and just waiting for you to move in! The back up generator conveys along with the appliances, swing set, and storage shed. And best part of all, if you're working in RTP/Airport area, you are only 23 miles away yet completely detached from all of the big city life!
Home Details
Home Type
- Single Family
Est. Annual Taxes
- $5,511
Year Built
- Built in 2018
Lot Details
- 2.17 Acre Lot
- Property fronts a county road
- Cul-De-Sac
- Fenced Yard
- Wood Fence
- Open Lot
- Gentle Sloping Lot
- Few Trees
- Back and Front Yard
Parking
- 2 Car Attached Garage
- Parking Pad
- Side Facing Garage
- Circular Driveway
- Gravel Driveway
- 4 Open Parking Spaces
Home Design
- Traditional Architecture
- Brick Exterior Construction
- Brick Foundation
- Blown-In Insulation
- Shingle Roof
- Board and Batten Siding
Interior Spaces
- 3,800 Sq Ft Home
- 1-Story Property
- Open Floorplan
- Built-In Features
- High Ceiling
- Ceiling Fan
- Recessed Lighting
- Track Lighting
- Gas Fireplace
- Double Pane Windows
- ENERGY STAR Qualified Windows
- Family Room with Fireplace
- Living Room
- Breakfast Room
- Dining Room
- Recreation Room
- Bonus Room
- Screened Porch
- Storage
- Utility Room
- Home Security System
Kitchen
- Eat-In Kitchen
- Butlers Pantry
- Double Oven
- Built-In Gas Oven
- Gas Range
- Range Hood
- Ice Maker
- Dishwasher
- Kitchen Island
- Quartz Countertops
- Instant Hot Water
Flooring
- Wood
- Tile
Bedrooms and Bathrooms
- 4 Bedrooms
- Double Master Bedroom
- Walk-In Closet
- In-Law or Guest Suite
- Separate Shower in Primary Bathroom
- Soaking Tub
- Bathtub with Shower
- Walk-in Shower
Laundry
- Laundry Room
- Laundry on main level
- Sink Near Laundry
Attic
- Attic Floors
- Unfinished Attic
Schools
- Pathways Elementary School
- Orange Middle School
- Orange High School
Utilities
- Cooling Available
- Heat Pump System
- Power Generator
- Well
- Gas Water Heater
- Fuel Tank
- Septic Tank
- Septic System
- High Speed Internet
- Cable TV Available
Additional Features
- Accessible Bedroom
- Outbuilding
Community Details
- No Home Owners Association
- Built by AB Walker Construction
Listing and Financial Details
- Assessor Parcel Number 0808229263
Map
Home Values in the Area
Average Home Value in this Area
Tax History
| Year | Tax Paid | Tax Assessment Tax Assessment Total Assessment is a certain percentage of the fair market value that is determined by local assessors to be the total taxable value of land and additions on the property. | Land | Improvement |
|---|---|---|---|---|
| 2024 | $5,511 | $573,600 | $44,600 | $529,000 |
| 2023 | $5,357 | $573,600 | $44,600 | $529,000 |
| 2022 | $5,276 | $573,600 | $44,600 | $529,000 |
| 2021 | $4,003 | $437,500 | $44,600 | $392,900 |
| 2020 | $3,911 | $406,500 | $44,600 | $361,900 |
| 2018 | $351 | $38,600 | $38,600 | $0 |
| 2017 | $321 | $38,600 | $38,600 | $0 |
| 2016 | $321 | $34,894 | $34,894 | $0 |
| 2015 | $321 | $34,894 | $34,894 | $0 |
| 2014 | $321 | $34,894 | $34,894 | $0 |
Property History
| Date | Event | Price | Change | Sq Ft Price |
|---|---|---|---|---|
| 04/15/2025 04/15/25 | Price Changed | $999,000 | -3.0% | $263 / Sq Ft |
| 03/14/2025 03/14/25 | For Sale | $1,030,000 | +40.1% | $271 / Sq Ft |
| 12/14/2023 12/14/23 | Off Market | $735,000 | -- | -- |
| 06/01/2021 06/01/21 | Sold | $735,000 | -1.9% | $193 / Sq Ft |
| 02/19/2021 02/19/21 | Pending | -- | -- | -- |
| 02/12/2021 02/12/21 | For Sale | $749,000 | -- | $197 / Sq Ft |
Deed History
| Date | Type | Sale Price | Title Company |
|---|---|---|---|
| Warranty Deed | $735,000 | None Available | |
| Warranty Deed | $36,000 | None Available | |
| Warranty Deed | $35,000 | None Available |
Mortgage History
| Date | Status | Loan Amount | Loan Type |
|---|---|---|---|
| Open | $485,000 | New Conventional | |
| Previous Owner | $85,000 | Commercial | |
| Previous Owner | $252,000 | New Conventional |
Similar Home in Rougemont, NC
Source: Doorify MLS
MLS Number: 10082361
APN: 0808229263
- 5570 Normans Rd
- 4811 New Sharon Church Rd
- 9301 N Carolina 157
- Lot 8 Circle L Trail
- 7427 Guess Rd
- 7415 Guess Rd
- 7421 Guess Rd
- 7433 Guess Rd
- 1124 Westridge Rd
- 8407 Millers Bend
- 0 Apple Orchard Ln
- 7610 Buckhorn Rd
- 13.96 Acre Bunny Rd
- 8510 Polaris Dr
- 494 Terry Rd
- 9625 S Lowell Rd
- Lot 25 Wild Azalea Place
- 406 Terry Rd
- 400 Terry Rd
- 7122 Guess Rd
