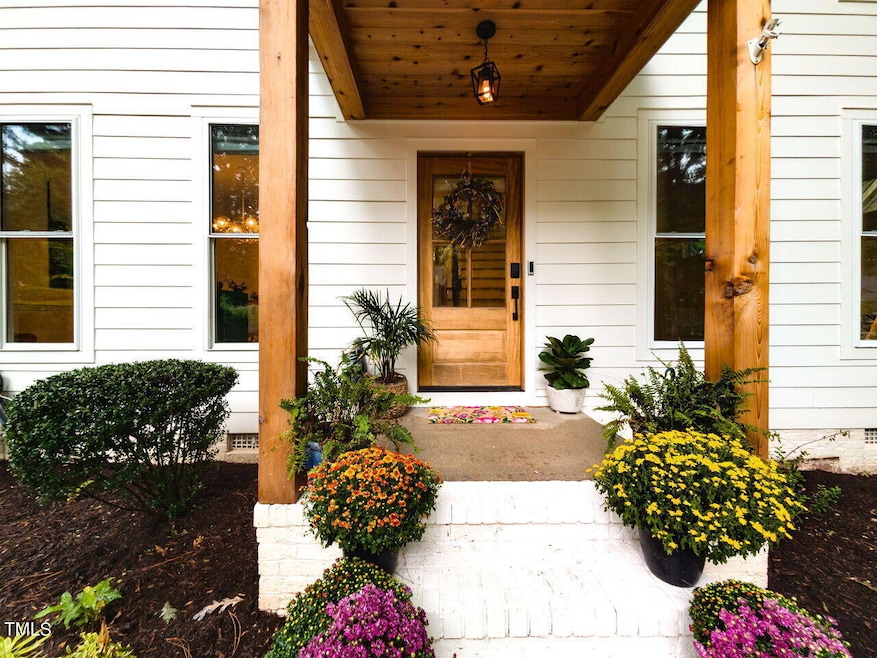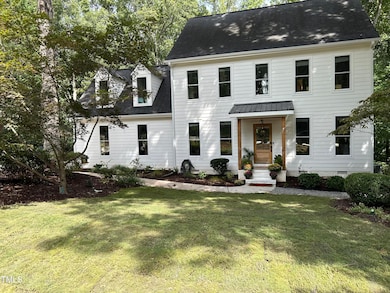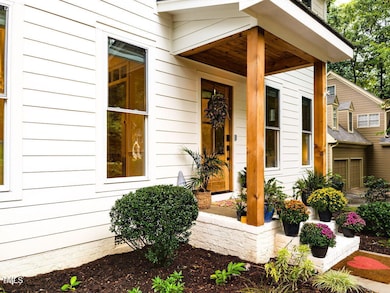
107 Cricket Ln Cary, NC 27518
Lochmere NeighborhoodHighlights
- Golf Course Community
- Open Floorplan
- Wood Flooring
- Swift Creek Elementary School Rated A-
- Traditional Architecture
- Finished Attic
About This Home
As of December 2024This stunning home in Lochmere presents an amazing opportunity! It is impeccably maintained and renovated, ready for you to move in. The lovely light, bright kitchen has been renovated with modern quartz countertops, stainless appliances, a quartz center island and tile backsplash. Fresh quartz countertops upgrade and modernize all baths.
Stylish light and plumbing fixtures upgrade all rooms throughout the home, including the kitchen and all baths. New light hardwood floors have been installed or refinished throughout the home and span all three levels. The home has been completely updated on the exterior with new James Hardie fiber cement siding, and new large windows throughout. A sweet front porch with metal roof and cedar columns is the entrance to the home. A new solid wood half-light entrance door and new rear sliding door have recently been installed. Modern window treatments and hardware upgrade the home. The first floor features a spacious and light open layout encompassing the kitchen, family room, den, dining room, laundry room, and mud room. Upstairs, you'll find three bedrooms, a bright bonus room (potentially a 4th bedroom with a closet), and two full bathrooms. The third floor offers a delightful bonus room / office workspace / craft space with new light hardwood floors. Step outside to a stunning fenced backyard with a brick paver patio, new poured concrete driveway, and large yard offering a perfect space to entertain guests and for kids to play. The spacious side-load 2-car garage with new Wi-Fi-controlled insulated garage doors and epoxy flooring provides excellent storage or parking for vehicles. New 1st floor HVAC and all new duct work. In addition to the wonderful home, the Lochmere Community offers an array of amenities including a swimming pool, tennis courts, golf course, and a serene lake. Don't miss out on this incredible opportunity! Accepting Backup Offers
Home Details
Home Type
- Single Family
Est. Annual Taxes
- $5,785
Year Built
- Built in 1986 | Remodeled
Lot Details
- 0.36 Acre Lot
- Lot Dimensions are 91 x 155 x 156 x 110
- Cul-De-Sac
- South Facing Home
- Back Yard Fenced
- Landscaped with Trees
- Property is zoned R12P
HOA Fees
- $63 Monthly HOA Fees
Parking
- 2 Car Attached Garage
- Side Facing Garage
- 2 Open Parking Spaces
Home Design
- Traditional Architecture
- Brick Foundation
- Shingle Roof
- Wood Siding
Interior Spaces
- 2,928 Sq Ft Home
- 2-Story Property
- Open Floorplan
- Smooth Ceilings
- Recessed Lighting
- Gas Log Fireplace
- Blinds
- Entrance Foyer
- Home Security System
Kitchen
- Gas Range
- Dishwasher
- Stainless Steel Appliances
- Kitchen Island
- Quartz Countertops
- Disposal
Flooring
- Wood
- Tile
Bedrooms and Bathrooms
- 4 Bedrooms
- Walk-In Closet
- Private Water Closet
- Soaking Tub
- Walk-in Shower
Laundry
- Laundry Room
- Laundry on main level
Attic
- Permanent Attic Stairs
- Finished Attic
Schools
- Swift Creek Elementary School
- Dillard Middle School
- Athens Dr High School
Utilities
- Forced Air Heating and Cooling System
- Natural Gas Connected
- Cable TV Available
Additional Features
- Patio
- Property is near a golf course
Listing and Financial Details
- Assessor Parcel Number 0772225881
Community Details
Overview
- Lochmere HOA, Phone Number (919) 233-7640
- Lochmere Subdivision
Recreation
- Golf Course Community
- Tennis Courts
- Community Pool
Map
Home Values in the Area
Average Home Value in this Area
Property History
| Date | Event | Price | Change | Sq Ft Price |
|---|---|---|---|---|
| 12/05/2024 12/05/24 | Sold | $839,000 | +1.2% | $287 / Sq Ft |
| 10/08/2024 10/08/24 | Pending | -- | -- | -- |
| 10/03/2024 10/03/24 | Price Changed | $829,000 | -3.5% | $283 / Sq Ft |
| 09/26/2024 09/26/24 | For Sale | $859,000 | +10.8% | $293 / Sq Ft |
| 12/15/2023 12/15/23 | Off Market | $775,000 | -- | -- |
| 04/26/2022 04/26/22 | Sold | $775,000 | +12.3% | $267 / Sq Ft |
| 03/27/2022 03/27/22 | Pending | -- | -- | -- |
| 03/23/2022 03/23/22 | For Sale | $689,900 | -- | $238 / Sq Ft |
Tax History
| Year | Tax Paid | Tax Assessment Tax Assessment Total Assessment is a certain percentage of the fair market value that is determined by local assessors to be the total taxable value of land and additions on the property. | Land | Improvement |
|---|---|---|---|---|
| 2024 | $5,785 | $687,517 | $270,000 | $417,517 |
| 2023 | $4,399 | $437,052 | $175,000 | $262,052 |
| 2022 | $4,235 | $437,052 | $175,000 | $262,052 |
| 2021 | $4,150 | $437,052 | $175,000 | $262,052 |
| 2020 | $4,172 | $437,052 | $175,000 | $262,052 |
| 2019 | $3,896 | $362,045 | $160,000 | $202,045 |
| 2018 | $3,656 | $362,045 | $160,000 | $202,045 |
| 2017 | $3,514 | $362,045 | $160,000 | $202,045 |
| 2016 | $3,461 | $362,045 | $160,000 | $202,045 |
| 2015 | $3,632 | $366,839 | $164,000 | $202,839 |
| 2014 | -- | $366,839 | $164,000 | $202,839 |
Mortgage History
| Date | Status | Loan Amount | Loan Type |
|---|---|---|---|
| Open | $766,200 | New Conventional | |
| Closed | $766,200 | New Conventional | |
| Previous Owner | $38,100 | Credit Line Revolving | |
| Previous Owner | $228,625 | New Conventional | |
| Previous Owner | $67,600 | Stand Alone Second | |
| Previous Owner | $270,400 | Fannie Mae Freddie Mac | |
| Previous Owner | $200,000 | Credit Line Revolving | |
| Previous Owner | $235,109 | Credit Line Revolving |
Deed History
| Date | Type | Sale Price | Title Company |
|---|---|---|---|
| Warranty Deed | $839,000 | None Listed On Document | |
| Warranty Deed | $839,000 | None Listed On Document | |
| Deed | $330,000 | -- | |
| Warranty Deed | $329,000 | None Available | |
| Warranty Deed | $338,000 | None Available | |
| Warranty Deed | $260,000 | -- |
Similar Homes in the area
Source: Doorify MLS
MLS Number: 10052808
APN: 0772.03-22-5881-000
- 101 Rustic Wood Ln
- 104 Buckden Place
- 306 Lochside Dr
- 6819 Franklin Heights Rd
- 6800 Franklin Heights Rd
- 113 Meadowglades Ln
- 6800 Franklin Heights Lo21 Rd
- 108 Heart Pine Dr
- 101 Weatherly Place
- 300 Ravenstone Dr
- 6315 Tryon Rd
- 6307 Tryon Rd
- 131 Longbridge Dr
- 100 Lochberry Ln
- 308 Ravenstone Dr
- 110 Frank Rd
- 640 Newlyn Dr
- 0 SE Cary Pkwy Unit 2491180
- 8620 Secreto Dr
- 5928 Terrington Ln


