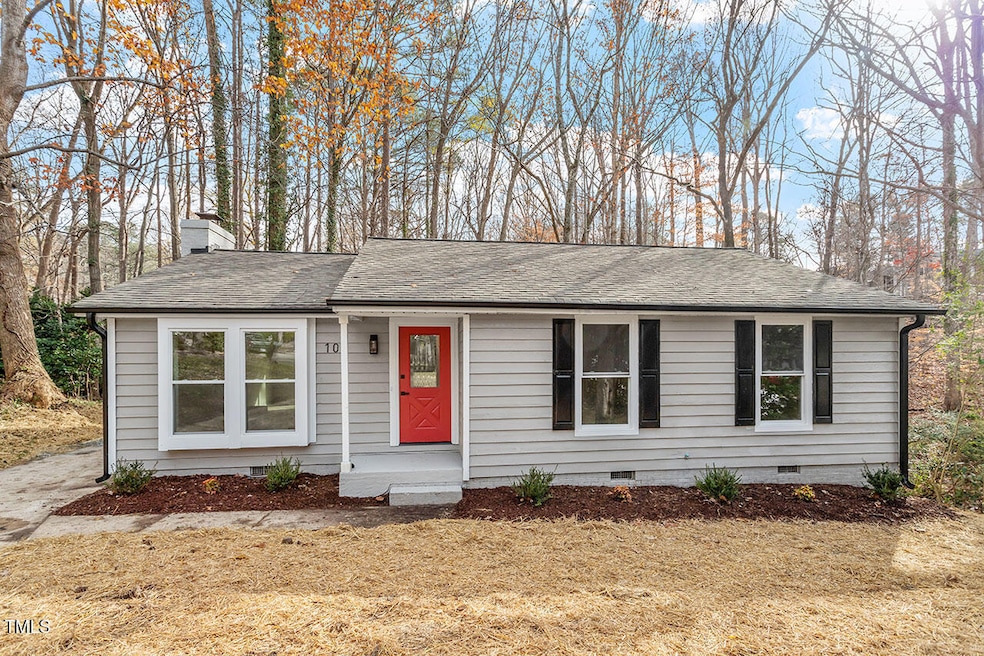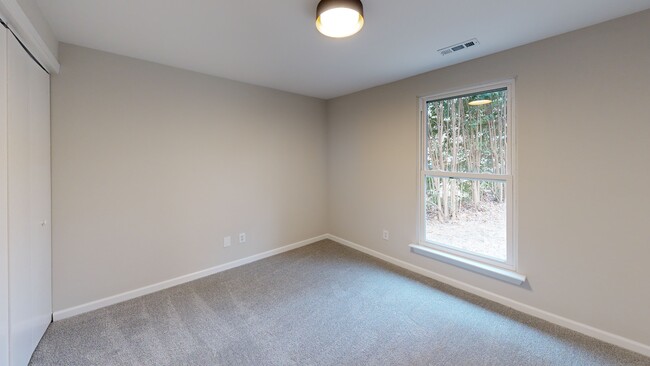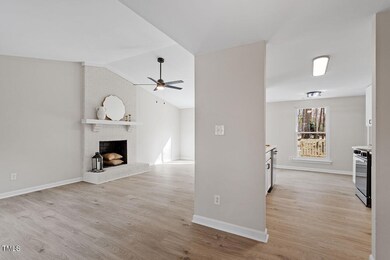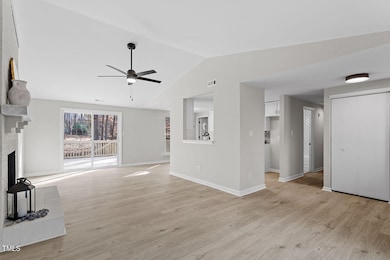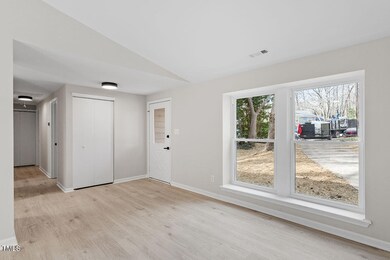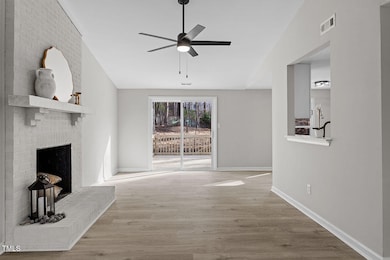
107 Crystal Ct Cary, NC 27513
North Cary NeighborhoodHighlights
- 0.42 Acre Lot
- Deck
- Vaulted Ceiling
- Reedy Creek Magnet Middle School Rated A
- Wooded Lot
- Engineered Wood Flooring
About This Home
As of February 2025Beautiful remodeled ranch home just minutes from downtown Cary with a large private wooded backyard! Updated kitchen with granite countertops, tile backsplash and SS appliances. Remodeled bathrooms with luxury custom vanities, beautiful custom tile showers and tile floors. New engineered hardwood floors throughout with new carpet in the bedrooms! New stainless hardware and brushed nickel throughout. Freshly painted inside and out with smooth ceilings. Spacious yard coming in just under a half acre on a cul-de-sac. NEW WINDOWS IN 2024!
Home Details
Home Type
- Single Family
Est. Annual Taxes
- $2,787
Year Built
- Built in 1983 | Remodeled
Lot Details
- 0.42 Acre Lot
- Landscaped
- Wooded Lot
- Back and Front Yard
Home Design
- Brick Foundation
- Permanent Foundation
- Shingle Roof
- Cedar
Interior Spaces
- 1,214 Sq Ft Home
- 1-Story Property
- Smooth Ceilings
- Vaulted Ceiling
- Ceiling Fan
- Fireplace Features Masonry
- Entrance Foyer
- Family Room with Fireplace
- L-Shaped Dining Room
- Basement
- Crawl Space
- Pull Down Stairs to Attic
- Laundry Room
Kitchen
- Electric Range
- Microwave
- Dishwasher
- Granite Countertops
Flooring
- Engineered Wood
- Carpet
- Tile
- Luxury Vinyl Tile
Bedrooms and Bathrooms
- 3 Bedrooms
- 2 Full Bathrooms
- Bathtub with Shower
- Walk-in Shower
Parking
- 3 Parking Spaces
- Private Driveway
- 3 Open Parking Spaces
Outdoor Features
- Deck
- Covered patio or porch
Schools
- Reedy Creek Elementary And Middle School
- Cary High School
Utilities
- Forced Air Heating and Cooling System
Community Details
- No Home Owners Association
- Royal Oaks Subdivision
Listing and Financial Details
- Assessor Parcel Number 0764781664
Map
Home Values in the Area
Average Home Value in this Area
Property History
| Date | Event | Price | Change | Sq Ft Price |
|---|---|---|---|---|
| 02/12/2025 02/12/25 | Sold | $419,990 | -1.1% | $346 / Sq Ft |
| 01/16/2025 01/16/25 | Pending | -- | -- | -- |
| 12/26/2024 12/26/24 | Price Changed | $424,700 | 0.0% | $350 / Sq Ft |
| 12/22/2024 12/22/24 | Price Changed | $424,800 | 0.0% | $350 / Sq Ft |
| 12/14/2024 12/14/24 | For Sale | $424,900 | -- | $350 / Sq Ft |
Tax History
| Year | Tax Paid | Tax Assessment Tax Assessment Total Assessment is a certain percentage of the fair market value that is determined by local assessors to be the total taxable value of land and additions on the property. | Land | Improvement |
|---|---|---|---|---|
| 2024 | $2,787 | $330,024 | $165,000 | $165,024 |
| 2023 | $2,370 | $234,562 | $105,000 | $129,562 |
| 2022 | $2,282 | $234,562 | $105,000 | $129,562 |
| 2021 | $2,237 | $234,562 | $105,000 | $129,562 |
| 2020 | $2,248 | $234,562 | $105,000 | $129,562 |
| 2019 | $1,929 | $178,248 | $78,000 | $100,248 |
| 2018 | $1,810 | $178,248 | $78,000 | $100,248 |
| 2017 | $1,740 | $178,248 | $78,000 | $100,248 |
| 2016 | $0 | $178,248 | $78,000 | $100,248 |
| 2015 | -- | $151,224 | $60,000 | $91,224 |
| 2014 | -- | $151,224 | $60,000 | $91,224 |
Mortgage History
| Date | Status | Loan Amount | Loan Type |
|---|---|---|---|
| Open | $335,992 | New Conventional | |
| Previous Owner | $313,750 | Construction | |
| Previous Owner | $112,650 | No Value Available |
Deed History
| Date | Type | Sale Price | Title Company |
|---|---|---|---|
| Warranty Deed | $420,000 | Navigate Title | |
| Warranty Deed | $266,500 | None Listed On Document | |
| Warranty Deed | $119,000 | -- |
About the Listing Agent
Nicholas' Other Listings
Source: Doorify MLS
MLS Number: 10067275
APN: 0764.07-78-1664-000
- 601 E Dynasty Dr
- 0 Reedy Creek Rd
- 207 Wyatts Pond Ln
- 310 Electra Dr
- 108 N Woodshed Ct
- 109 Aisling Ct
- 103 Aisling Ct
- 357 Roberts Ridge Dr
- 111 Wards Ridge Dr
- 809 Davidson Point Rd
- 222 Kylemore Cir
- 101 Gorecki Place
- 817 Roanoke Dr
- 905 Maynard Creek Ct
- 110 Misty Ct
- 1425 Princess Anne Rd
- 505 Gooseneck Dr Unit A1
- 505 Gooseneck Dr Unit B1
- 102 Choptank Ct Unit B5
- 501 Gooseneck Dr Unit B6
