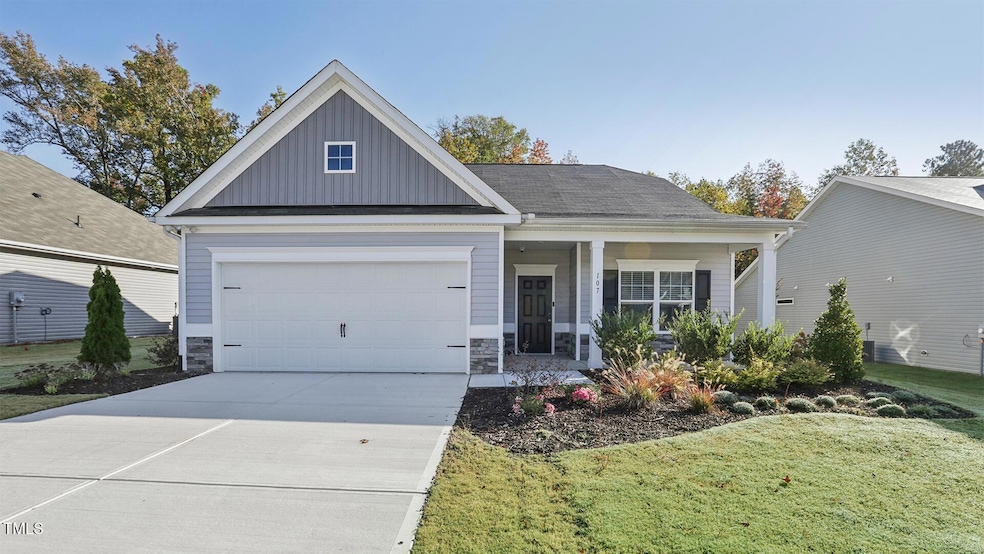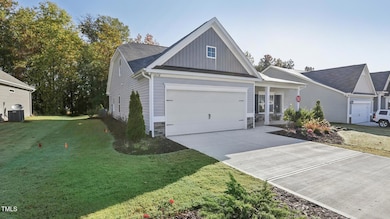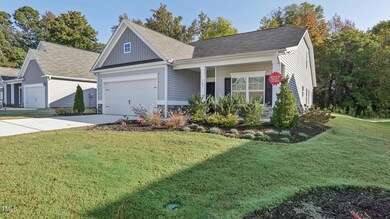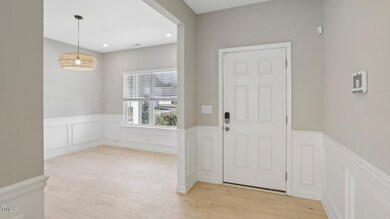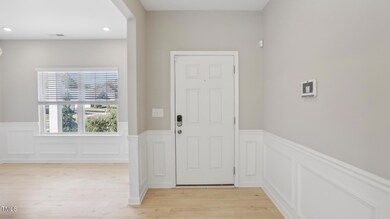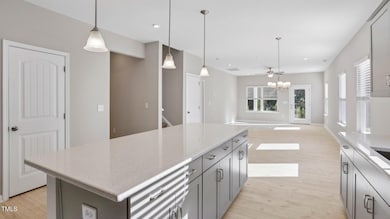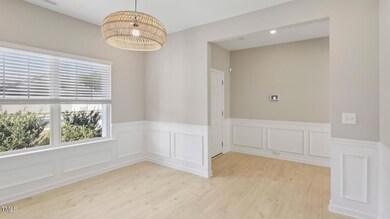
107 Cumberland Dr Sanford, NC 27332
Highlights
- New Construction
- Open Floorplan
- Home Energy Rating Service (HERS) Rated Property
- View of Trees or Woods
- Craftsman Architecture
- Partially Wooded Lot
About This Home
As of February 2025Smith Douglas Homes presents the Telfair C at 78 South. A home with and abundance of upgrades top to bottom, and professionally landscaped for beautiful curb appeal. Open and bright foyers with wainscoting flowing into the formal dining room. Upgraded light fixtures and Luxury Vinyl Plank flowing throughout entire first floor. Kitchen offers a large island to accommodate seating for 6! Quartz countertops, subway tiled backsplash, large cabinets, stainless steel appliances including refrigerator, and large pantry. Washer and dryer included as well. Flowing into the living room with extra windows for natural leading out to an extended covered patio. Main level features floor master suite with walk-in closet, double vanities, upgraded tile shower, two additional bedrooms and full bath. Second floor offers a second living area, fourth bedroom and full bathroom. This fully equipped home is a must see!
Home Details
Home Type
- Single Family
Est. Annual Taxes
- $5,064
Year Built
- Built in 2022 | New Construction
Lot Details
- 10,019 Sq Ft Lot
- Interior Lot
- Cleared Lot
- Partially Wooded Lot
- Many Trees
- Back and Front Yard
HOA Fees
- $25 Monthly HOA Fees
Parking
- 2 Car Attached Garage
- Front Facing Garage
- Garage Door Opener
- Private Driveway
Property Views
- Woods
- Neighborhood
Home Design
- Craftsman Architecture
- Traditional Architecture
- Slab Foundation
- Frame Construction
- Blown-In Insulation
- Batts Insulation
- Shingle Roof
- Asphalt Roof
- Lap Siding
- Vinyl Siding
- Stone Veneer
Interior Spaces
- 2,373 Sq Ft Home
- 1-Story Property
- Open Floorplan
- Crown Molding
- Smooth Ceilings
- High Ceiling
- Ceiling Fan
- Double Pane Windows
- Insulated Windows
- Blinds
- Window Screens
- Entrance Foyer
- Combination Dining and Living Room
- Breakfast Room
- Loft
Kitchen
- Free-Standing Electric Range
- Microwave
- Dishwasher
- Stainless Steel Appliances
- Kitchen Island
- Quartz Countertops
- Disposal
Flooring
- Carpet
- Luxury Vinyl Tile
Bedrooms and Bathrooms
- 4 Bedrooms
- Walk-In Closet
- 3 Full Bathrooms
- Primary bathroom on main floor
- Double Vanity
- Low Flow Plumbing Fixtures
- Private Water Closet
- Bathtub with Shower
- Shower Only
Laundry
- Laundry Room
- Laundry on main level
- Washer and Dryer
Attic
- Pull Down Stairs to Attic
- Unfinished Attic
Home Security
- Prewired Security
- Carbon Monoxide Detectors
- Fire and Smoke Detector
Accessible Home Design
- Handicap Accessible
- Accessible Doors
Eco-Friendly Details
- Home Energy Rating Service (HERS) Rated Property
- Energy-Efficient Windows with Low Emissivity
Outdoor Features
- Covered patio or porch
- Rain Gutters
Schools
- J Glenn Edwards Elementary School
- Sanlee Middle School
- Southern Lee High School
Utilities
- Forced Air Zoned Heating and Cooling System
- Heat Pump System
- Underground Utilities
- High-Efficiency Water Heater
Community Details
- Association fees include ground maintenance
- Little And Young Association, Phone Number (910) 548-5400
- Built by Smith Douglas Homes
- 78 South Subdivision, Telfair C Floorplan
- Maintained Community
Listing and Financial Details
- Assessor Parcel Number 9651-08-6181-00
Map
Home Values in the Area
Average Home Value in this Area
Property History
| Date | Event | Price | Change | Sq Ft Price |
|---|---|---|---|---|
| 02/27/2025 02/27/25 | Sold | $380,000 | -2.6% | $160 / Sq Ft |
| 01/31/2025 01/31/25 | Pending | -- | -- | -- |
| 01/11/2025 01/11/25 | For Sale | $390,000 | -- | $164 / Sq Ft |
Tax History
| Year | Tax Paid | Tax Assessment Tax Assessment Total Assessment is a certain percentage of the fair market value that is determined by local assessors to be the total taxable value of land and additions on the property. | Land | Improvement |
|---|---|---|---|---|
| 2024 | $5,064 | $427,300 | $45,000 | $382,300 |
| 2023 | $5,064 | $427,300 | $45,000 | $382,300 |
Mortgage History
| Date | Status | Loan Amount | Loan Type |
|---|---|---|---|
| Open | $373,117 | FHA |
Deed History
| Date | Type | Sale Price | Title Company |
|---|---|---|---|
| Special Warranty Deed | $380,000 | None Listed On Document |
Similar Homes in Sanford, NC
Source: Doorify MLS
MLS Number: 10070424
APN: 9651-08-6181-00
- 232 Elyse Overlook Loop
- 236 Elyse Overlook Loop
- 238 Elyse Overlook Loop
- 234 Elyse Overlook Loop
- 218 Elyse Overlook Loop
- 224 Elyse Overlook Loop
- 228 Elyse Overlook Loop
- 217 Elyse Overlook Loop
- 219 Elyse Overlook Loop
- 221 Elyse Overlook Loop
- 223 Elyse Overlook Loop
- 225 Elyse Overlook Loop
- 215 Elyse Overlook Loop
- 201 Tormore Dr
- 148 Cumberland Dr
- 240 Elyse Overlook Loop
- 137 Tormore Dr
- 32 Furley St Homesite 53
- 58 Furley St
- 37 Furley St Homesite 38
