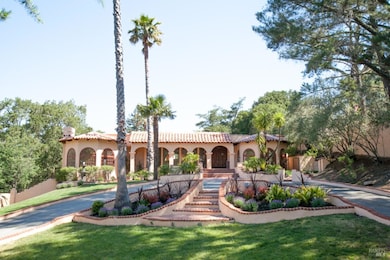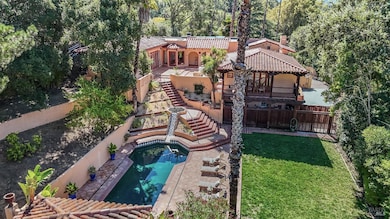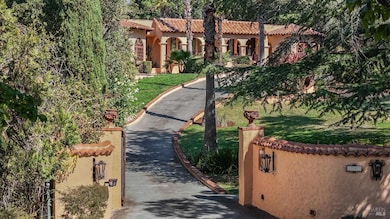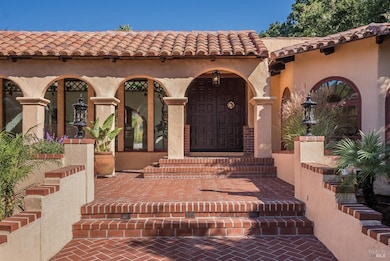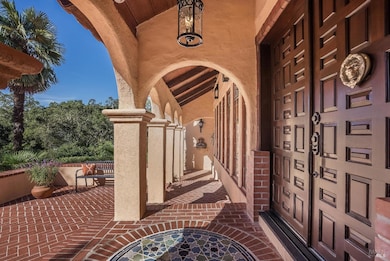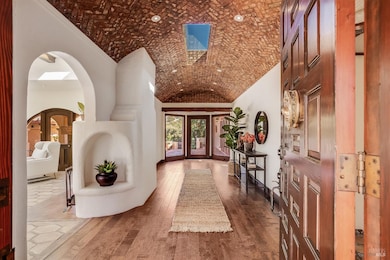
107 Deer Hollow Rd San Anselmo, CA 94960
Sleepy Hollow NeighborhoodEstimated payment $30,021/month
Highlights
- Gas Heated Pool
- 1.03 Acre Lot
- Private Lot
- Hidden Valley Elementary School Rated A
- View of Hills
- Living Room with Fireplace
About This Home
Welcome to the enchanting world of 107 Deer Hollow, with its grand circular driveway, fountain, towering palm trees and gracious lawns, is the perfect private sanctuary. A Mediterranean inspired estate nestled in the heart of San Anselmo's prestigious Sleepy Hollow enclave. This stunning 4,020-square-foot home exudes timeless beauty. You will be in awe of the entry hall's ancient hacienda inspired arch ceiling! The interior features unique living spaces with dramatic custom ceilings, bathing the home in natural light, creating an ambiance of both grandeur and warmth. This spacious home provides comfortable, gracious single level living in a classic U-shaped design centered around an interior tile courtyard. The Primary Bedroom Suite with balcony has access to the courtyard with sweeping views of the hills, the grounds and a sparkling resort-style pool. The gourmet kitchen opens into an expansive family room that has a wall of glass doors that open onto the courtyard. Ideal for alfresco dining and seamless entertaining. Spanning over an acre, the estate also includes a new approx. 660 sq. ft 1 bed/1 ba w/ kitchenette ADU offering the ultimate retreat for family, friends, an au pair. Great schools, restaurants and amenities nearby.
Open House Schedule
-
Saturday, April 26, 20252:00 to 4:00 pm4/26/2025 2:00:00 PM +00:004/26/2025 4:00:00 PM +00:00A Mediterranean inspired stunning 4,020-square-foot estate exuding timeless beauty. The interior features unique living spaces with dramatic custom ceilings, bathing the home in natural light, creating an ambiance of both grandeur and warmth. This spacious home provides comfortable, gracious single level living in a classic U-shaped design centered around an interior tile courtyard. The Primary Bedroom Suite with balcony has access to the courtyard with sweeping views of the hills, the grounds and a sparkling resort-style pool.The perfect private sanctuary. The gourmet kitchen opens into an expansive family room that has a wall of glass doors that open onto the courtyard. Ideal for alfresco dining and seamless entertaining. Spanning over an acre, the estate also includes a NEW approx. 660 sq. ft 1 bed/1 ba w/ kitchenette ADU offering the ultimate retreat for family, friends, an au pair or rental. Great schools, Restaurants i Good Earth, San Anselmo and Fairfax nearbyAdd to Calendar
Home Details
Home Type
- Single Family
Est. Annual Taxes
- $33,746
Year Built
- Built in 1948
Lot Details
- 1.03 Acre Lot
- Adjacent to Greenbelt
- Masonry wall
- Back and Front Yard Fenced
- Landscaped
- Private Lot
- Sprinkler System
- Garden
Home Design
- Spanish Tile Roof
- Tile Roof
- Stucco
Interior Spaces
- 4,020 Sq Ft Home
- 1-Story Property
- Skylights
- Wood Burning Fireplace
- Fireplace With Gas Starter
- Family Room
- Living Room with Fireplace
- 3 Fireplaces
- Formal Dining Room
- Den with Fireplace
- Bonus Room
- Views of Hills
- Stacked Washer and Dryer
Kitchen
- Double Oven
- Built-In Gas Range
- Range Hood
- Dishwasher
- Kitchen Island
- Wood Countertops
- Concrete Kitchen Countertops
- Disposal
Flooring
- Wood
- Carpet
- Tile
Bedrooms and Bathrooms
- 4 Bedrooms
- Walk-In Closet
- Bathroom on Main Level
- 3 Full Bathrooms
Parking
- 8 Parking Spaces
- No Garage
- Auto Driveway Gate
- Uncovered Parking
Pool
- Gas Heated Pool
- Saltwater Pool
- Pool Cover
Outdoor Features
- Balcony
- Courtyard
- Outdoor Storage
Location
- Ground Level Unit
Utilities
- No Cooling
- Central Heating
- Cable TV Available
Listing and Financial Details
- Assessor Parcel Number 177-101-06
Map
Home Values in the Area
Average Home Value in this Area
Tax History
| Year | Tax Paid | Tax Assessment Tax Assessment Total Assessment is a certain percentage of the fair market value that is determined by local assessors to be the total taxable value of land and additions on the property. | Land | Improvement |
|---|---|---|---|---|
| 2024 | $33,746 | $2,785,318 | $1,562,314 | $1,223,004 |
| 2023 | $33,489 | $2,730,714 | $1,531,686 | $1,199,028 |
| 2022 | $33,207 | $2,677,176 | $1,501,656 | $1,175,520 |
| 2021 | $32,449 | $2,619,704 | $1,472,224 | $1,147,480 |
| 2020 | $31,988 | $2,578,001 | $1,457,131 | $1,120,870 |
| 2019 | $30,969 | $2,527,470 | $1,428,570 | $1,098,900 |
| 2018 | $30,355 | $2,477,928 | $1,400,568 | $1,077,360 |
| 2017 | $29,829 | $2,429,352 | $1,373,112 | $1,056,240 |
| 2016 | $28,421 | $2,381,719 | $1,346,189 | $1,035,530 |
| 2015 | $28,417 | $2,345,954 | $1,325,974 | $1,019,980 |
| 2014 | $27,399 | $2,300,000 | $1,300,000 | $1,000,000 |
Property History
| Date | Event | Price | Change | Sq Ft Price |
|---|---|---|---|---|
| 02/13/2025 02/13/25 | For Sale | $4,875,000 | -- | $1,213 / Sq Ft |
Deed History
| Date | Type | Sale Price | Title Company |
|---|---|---|---|
| Interfamily Deed Transfer | -- | None Available | |
| Interfamily Deed Transfer | -- | None Available | |
| Interfamily Deed Transfer | -- | None Available | |
| Grant Deed | $2,300,000 | Fidelity National Title Co | |
| Grant Deed | $1,304,000 | Fidelity National Title Co | |
| Grant Deed | $2,250,000 | First Amer Title Co Of Marin | |
| Interfamily Deed Transfer | -- | First Amer Title Co Of Marin | |
| Interfamily Deed Transfer | -- | California Land Title |
Mortgage History
| Date | Status | Loan Amount | Loan Type |
|---|---|---|---|
| Open | $1,395,871 | New Conventional | |
| Closed | $1,725,000 | New Conventional | |
| Previous Owner | $100,000 | Unknown | |
| Previous Owner | $30,000 | Unknown | |
| Previous Owner | $280,000 | Unknown | |
| Previous Owner | $1,000,000 | Unknown | |
| Previous Owner | $1,150,000 | Unknown | |
| Previous Owner | $700,000 | Credit Line Revolving | |
| Previous Owner | $300,000 | Credit Line Revolving | |
| Closed | $500,000 | No Value Available |
Similar Homes in San Anselmo, CA
Source: Bay Area Real Estate Information Services (BAREIS)
MLS Number: 325012192
APN: 177-101-06
- 164 Deer Hollow Rd
- 25 Angela Ave
- 0 Holstein Rd
- 85 Woodside Dr
- 155 Hidden Valley Ln
- 28 Timothy Ave
- 192 Butterfield Rd
- 57 Indian Rock Ct
- 433 Sylvia Way
- 34 Terra Linda Dr
- 46 Tomahawk Dr
- 1124 Butterfield Rd
- 155 Broadmoor Ct
- 954 Lea Dr
- 27 Forest Ln
- 20 Hillcrest Ct
- 43 Forest Ln
- 16 Traxler Rd
- 9 Willow Way
- 42 Ridge Rd

