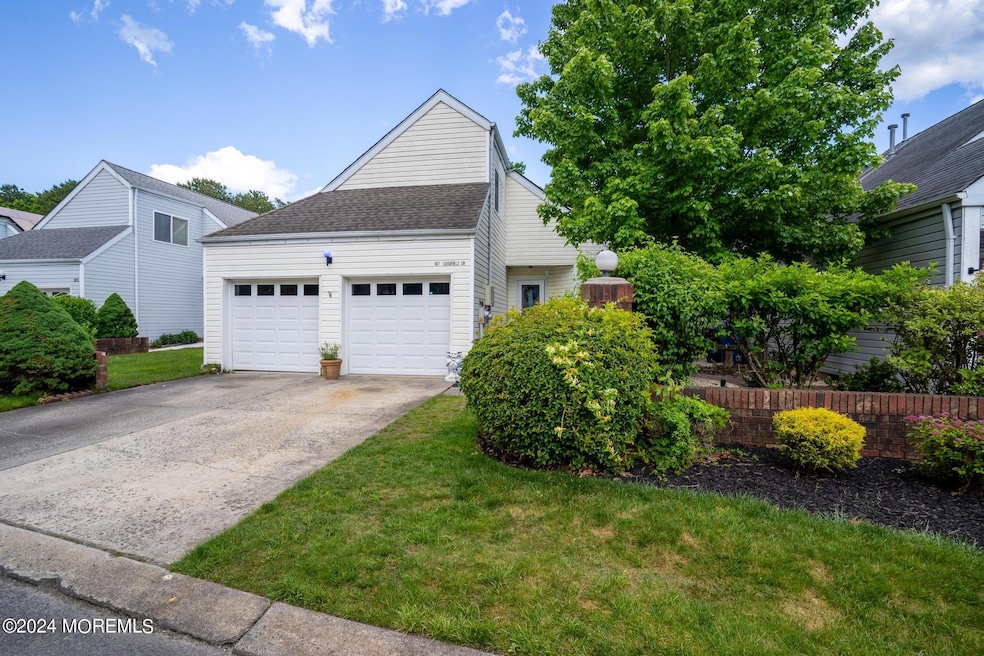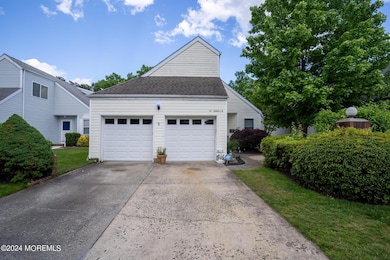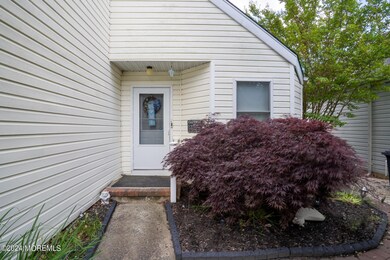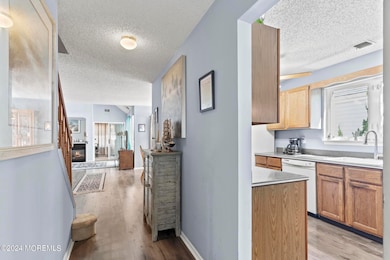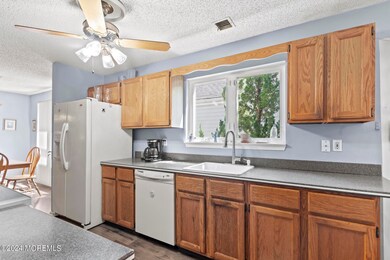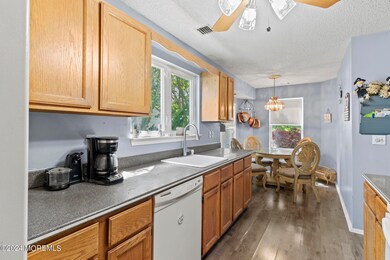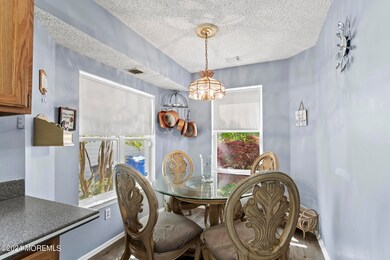
107 Deerfield Dr Manahawkin, NJ 08050
Stafford NeighborhoodHighlights
- Fitness Center
- Senior Community
- Attic
- Outdoor Pool
- Solar Power System
- Community Center
About This Home
As of November 2024Welcome to this wonderful two story 3 bed home! Its many features include an Eat-In-Kitchen, Dining Room, a cozy Living Room w/Double Sided Fireplace. and Off the Living Room is a Three-Season Sunroom, where you can enjoy the Fireplace, visit, read or relax. Also off the living room is a lovely covered Patio
The first level has a Primary Bedroom with access to yet another Patio. The Primary Bath features Double Sinks, Tub, & Shower. Completing the 1st level is a Half Bath, Laundry Room & Direct Entry from the 2 Car Garage. The 2nd floor boasts a 2nd Master Bedroom w/Full Bath & Walk-In Closet, as well as a 3rd Bedroom w/Built In Desk. There is storage galore with plenty of closets & other storage spaces. There is a Spacious Outdoor Community Pool, Weight Room, Large Meeting Room, and Various Activities for all interests. You will find Scenic Walking and Jogging Paths as well!
This Atlantic Hills 55+ Community is close to the Beautiful LBI Beaches, close to numerous Shopping Venues, Health Care Facilities, and the Garden State Parkway.
Last Agent to Sell the Property
Weichert Realtors-Toms River Brokerage Phone: 732-240-0500 License #1867517

Home Details
Home Type
- Single Family
Est. Annual Taxes
- $4,595
Year Built
- Built in 1988
Lot Details
- 5,227 Sq Ft Lot
- Fenced
HOA Fees
- $164 Monthly HOA Fees
Parking
- 2 Car Attached Garage
- Parking Available
- Double-Wide Driveway
Home Design
- Shingle Roof
- Vinyl Siding
Interior Spaces
- 1,891 Sq Ft Home
- 2-Story Property
- Ceiling Fan
- Gas Fireplace
- Bay Window
- Sliding Doors
- Living Room
- Dining Room
- Crawl Space
- Attic
Kitchen
- Breakfast Area or Nook
- Eat-In Kitchen
- Electric Cooktop
Flooring
- Wall to Wall Carpet
- Laminate
Bedrooms and Bathrooms
- 3 Bedrooms
- Primary bedroom located on second floor
- Walk-In Closet
- Primary Bathroom is a Full Bathroom
- Primary bathroom on main floor
- Dual Vanity Sinks in Primary Bathroom
- Primary Bathroom Bathtub Only
- Primary Bathroom includes a Walk-In Shower
Home Security
- Home Security System
- Storm Doors
Eco-Friendly Details
- Solar Power System
Outdoor Features
- Outdoor Pool
- Enclosed patio or porch
Schools
- Southern Reg Middle School
- Southern Reg High School
Utilities
- Forced Air Heating and Cooling System
- Heating System Uses Natural Gas
- Electric Water Heater
Listing and Financial Details
- Assessor Parcel Number 31-00043-12-00020
Community Details
Overview
- Senior Community
- Association fees include mgmt fees, pool, snow removal
- Atlantic Hills Subdivision, Atlantic Floorplan
Amenities
- Community Center
- Recreation Room
Recreation
- Fitness Center
- Community Pool
- Snow Removal
Security
- Resident Manager or Management On Site
Map
Home Values in the Area
Average Home Value in this Area
Property History
| Date | Event | Price | Change | Sq Ft Price |
|---|---|---|---|---|
| 11/26/2024 11/26/24 | Sold | $375,000 | -6.0% | $198 / Sq Ft |
| 09/09/2024 09/09/24 | Pending | -- | -- | -- |
| 07/25/2024 07/25/24 | For Sale | $399,000 | 0.0% | $211 / Sq Ft |
| 07/12/2024 07/12/24 | Pending | -- | -- | -- |
| 06/01/2024 06/01/24 | For Sale | $399,000 | 0.0% | $211 / Sq Ft |
| 02/02/2024 02/02/24 | Off Market | $399,000 | -- | -- |
| 02/01/2024 02/01/24 | For Sale | $399,000 | +90.9% | $211 / Sq Ft |
| 04/30/2018 04/30/18 | Sold | $209,000 | -- | $111 / Sq Ft |
Tax History
| Year | Tax Paid | Tax Assessment Tax Assessment Total Assessment is a certain percentage of the fair market value that is determined by local assessors to be the total taxable value of land and additions on the property. | Land | Improvement |
|---|---|---|---|---|
| 2024 | $4,800 | $195,200 | $50,000 | $145,200 |
| 2023 | $4,595 | $195,200 | $50,000 | $145,200 |
| 2022 | $4,595 | $195,200 | $50,000 | $145,200 |
| 2021 | $4,533 | $195,200 | $50,000 | $145,200 |
| 2020 | $4,538 | $195,200 | $50,000 | $145,200 |
| 2019 | $4,474 | $195,200 | $50,000 | $145,200 |
| 2018 | $4,447 | $195,200 | $50,000 | $145,200 |
| 2017 | $4,459 | $189,500 | $46,000 | $143,500 |
| 2016 | $4,413 | $189,500 | $46,000 | $143,500 |
| 2015 | $4,258 | $189,500 | $46,000 | $143,500 |
| 2014 | $4,188 | $184,100 | $45,000 | $139,100 |
Mortgage History
| Date | Status | Loan Amount | Loan Type |
|---|---|---|---|
| Open | $300,000 | New Conventional | |
| Closed | $300,000 | New Conventional | |
| Previous Owner | $211,150 | No Value Available | |
| Previous Owner | $213,493 | VA | |
| Previous Owner | $170,350 | New Conventional | |
| Previous Owner | $201,450 | Stand Alone First | |
| Previous Owner | $84,000 | No Value Available |
Deed History
| Date | Type | Sale Price | Title Company |
|---|---|---|---|
| Bargain Sale Deed | $375,000 | Heritage Abstract | |
| Bargain Sale Deed | $375,000 | Heritage Abstract | |
| Deed | $209,000 | None Available | |
| Deed | $269,000 | None Available | |
| Interfamily Deed Transfer | -- | -- | |
| Bargain Sale Deed | $105,000 | -- |
Similar Homes in Manahawkin, NJ
Source: MOREMLS (Monmouth Ocean Regional REALTORS®)
MLS Number: 22402474
APN: 31-00043-12-00020
- 99 Deerfield Dr
- 100 Deerfield Dr
- 133 Longwood Dr
- 63 Lookout Dr
- 2018 Breakers Dr
- 2016 Breakers Dr
- 2014 Breakers Dr
- 2012 Breakers Dr
- 2010 Breakers Dr
- 2008 Breakers Dr
- 49 Lookout Dr
- 30 Lookout Dr
- 224 Gaff Rd
- 130 Atlantic Hills Blvd
- 220 Gaff Rd
- 216 Gaff Rd
- 204 Stormy Rd
- 1732 Route 72 W 145
- 0 Route 72 Unit NJOC2019640
- 149 Mallard Rd
