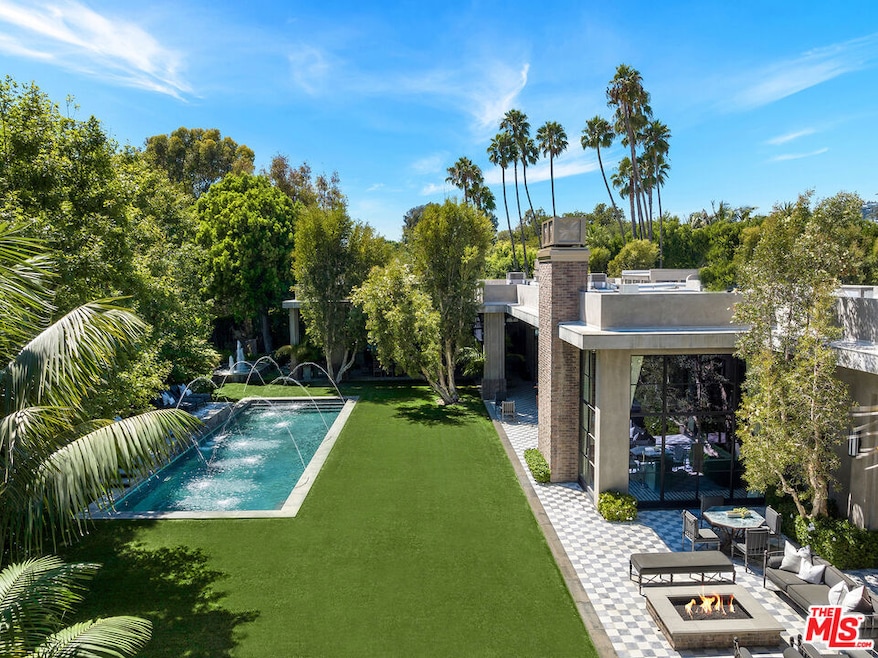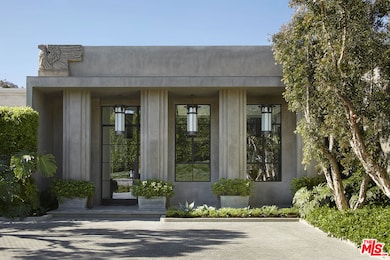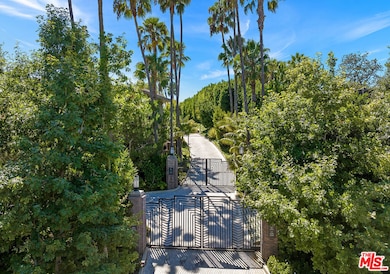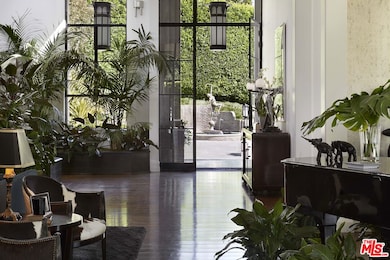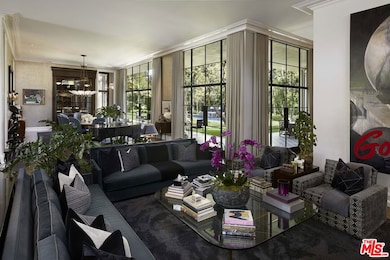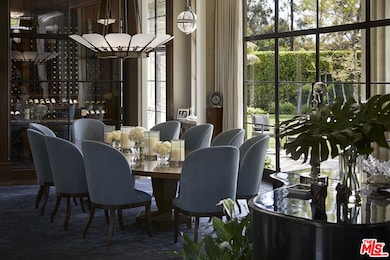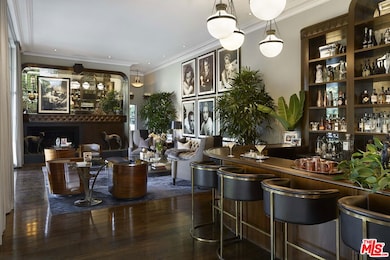
107 Delfern Dr Los Angeles, CA 90077
Beverly Crest NeighborhoodEstimated payment $397,171/month
Highlights
- Detached Guest House
- Tennis Courts
- Home Theater
- Warner Avenue Elementary Rated A
- Wine Cellar
- Heated In Ground Pool
About This Home
The Reserve is an extraordinary, architecturally significant estate situated on two ultra-private acres in the heart of Holmby Hills. Surrounded by swaying palm trees, lush forestry and immaculate landscaping, this secluded oasis is an exceptional vision of modernist architecture. The Reserve was recently refined by a team of expert designers and international craftsman who have carefully expanded the estate to create two properties that function for modern day living whilst exuding old Hollywood glamour. At 11,000-square feet on a single story, the main house's proportions are palatial. The ceilings are a spectacular 14-feet high, and vast floor-to ceiling windows offer uninterrupted views of the beautifully landscaped gardens, water features and the 50-foot swimming pool. Inside the house there are five spacious bedroom suites including a master wing, as well as a tremendous family kitchen/dining room, wine room, two magnificent living spaces featuring a Hollywood art deco bar and formal lounge for entertaining, a 1920s French regency-style cinema, a tranquil study and a spectacular playroom. The most significant addition to the estate is the three-story guest house. At 10,000-squarefeet, it is as luxurious and imposing as the main house, with five large bedroom suites, seven bathrooms, a kitchen and living area, gymnasium, spa, and a carport. It has been thoughtfully designed so that the lower level can operate as an independent apartment. The front of the property elegantly mirrors the exact style and dimensions of the main house, with majestic pillars and huge floor-to ceiling windows, while the rear of the house is an impressive three-story architectural spectacle, revealed through lush greenery.
Home Details
Home Type
- Single Family
Est. Annual Taxes
- $412,555
Year Built
- Built in 1960
Lot Details
- 1.88 Acre Lot
- Lot Dimensions are 196x415
- Property is zoned LARE40
Property Views
- Hills
- Pool
Home Design
- Art Deco Architecture
- Flat Roof Shape
Interior Spaces
- 21,000 Sq Ft Home
- 1-Story Property
- Elevator
- Built-In Features
- Bar
- Entryway
- Wine Cellar
- Family Room
- Living Room with Fireplace
- Dining Room with Fireplace
- Home Theater
- Home Gym
- Alarm System
Kitchen
- Walk-In Pantry
- Oven or Range
- Freezer
- Ice Maker
- Fireplace in Kitchen
Flooring
- Wood
- Stone
- Marble
- Tile
Bedrooms and Bathrooms
- 10 Bedrooms
- Walk-In Closet
- Powder Room
Laundry
- Laundry Room
- Washer
Parking
- 10 Car Garage
- Private Parking
- Circular Driveway
- Auto Driveway Gate
- Brick Driveway
- Guest Parking
Pool
- Heated In Ground Pool
- Spa
Outdoor Features
- Tennis Courts
- Open Patio
- Outdoor Fireplace
- Fire Pit
- Outdoor Grill
Additional Homes
- Detached Guest House
- Fireplace in Guest House
Utilities
- Central Heating and Cooling System
Community Details
- No Home Owners Association
Listing and Financial Details
- Assessor Parcel Number 4358-005-006
Map
Home Values in the Area
Average Home Value in this Area
Tax History
| Year | Tax Paid | Tax Assessment Tax Assessment Total Assessment is a certain percentage of the fair market value that is determined by local assessors to be the total taxable value of land and additions on the property. | Land | Improvement |
|---|---|---|---|---|
| 2024 | $412,555 | $34,216,246 | $30,119,013 | $4,097,233 |
| 2023 | $404,413 | $33,545,341 | $29,528,445 | $4,016,896 |
| 2022 | $385,398 | $32,887,590 | $28,949,456 | $3,938,134 |
| 2021 | $380,931 | $32,242,736 | $28,381,820 | $3,860,916 |
| 2019 | $343,295 | $29,070,000 | $27,540,000 | $1,530,000 |
| 2018 | $316,262 | $26,335,520 | $23,702,145 | $2,633,375 |
| 2016 | $297,312 | $24,852,832 | $22,781,763 | $2,071,069 |
| 2015 | $292,898 | $24,479,520 | $22,439,560 | $2,039,960 |
| 2014 | $293,632 | $24,000,000 | $22,000,000 | $2,000,000 |
Property History
| Date | Event | Price | Change | Sq Ft Price |
|---|---|---|---|---|
| 01/16/2025 01/16/25 | Price Changed | $65,000,000 | -13.3% | $3,095 / Sq Ft |
| 05/15/2024 05/15/24 | For Sale | $75,000,000 | +212.5% | $3,571 / Sq Ft |
| 08/16/2013 08/16/13 | Sold | $24,000,000 | -3.8% | $2,399 / Sq Ft |
| 06/18/2013 06/18/13 | Pending | -- | -- | -- |
| 01/13/2013 01/13/13 | For Sale | $24,950,000 | -- | $2,494 / Sq Ft |
Deed History
| Date | Type | Sale Price | Title Company |
|---|---|---|---|
| Interfamily Deed Transfer | -- | First American Title Company | |
| Grant Deed | $28,500,000 | First American Title Company | |
| Quit Claim Deed | -- | First American Title Company | |
| Interfamily Deed Transfer | -- | First American Title Ins Co | |
| Grant Deed | $24,000,240 | First American Title Ins Co | |
| Grant Deed | $7,000,070 | Fatcola-Resale | |
| Interfamily Deed Transfer | -- | -- | |
| Interfamily Deed Transfer | -- | -- |
Mortgage History
| Date | Status | Loan Amount | Loan Type |
|---|---|---|---|
| Open | $30,000,000 | Credit Line Revolving | |
| Previous Owner | $13,080,000 | Purchase Money Mortgage |
Similar Homes in the area
Source: The MLS
MLS Number: 24-386085
APN: 4358-005-006
- 10250 W Sunset Blvd
- 200 S Mapleton Dr
- 333 S Mapleton Dr
- 355 S Mapleton Dr
- 133 S Mapleton Dr
- 150 N Carolwood Dr
- 1017 Ridgedale Dr
- 111 N Mapleton Dr
- 344 Delfern Dr
- 9966 Sunset Blvd
- 112 N Beverly Glen Blvd
- 927 N Whittier Dr
- 229 Woodruff Ave
- 101 Bel Air Rd
- 594 S Mapleton Dr
- 235 St Pierre Rd
- 1729 Angelo Dr
- 259 St Pierre Rd
- 365 Comstock Ave
- 10472 Revuelta Way
