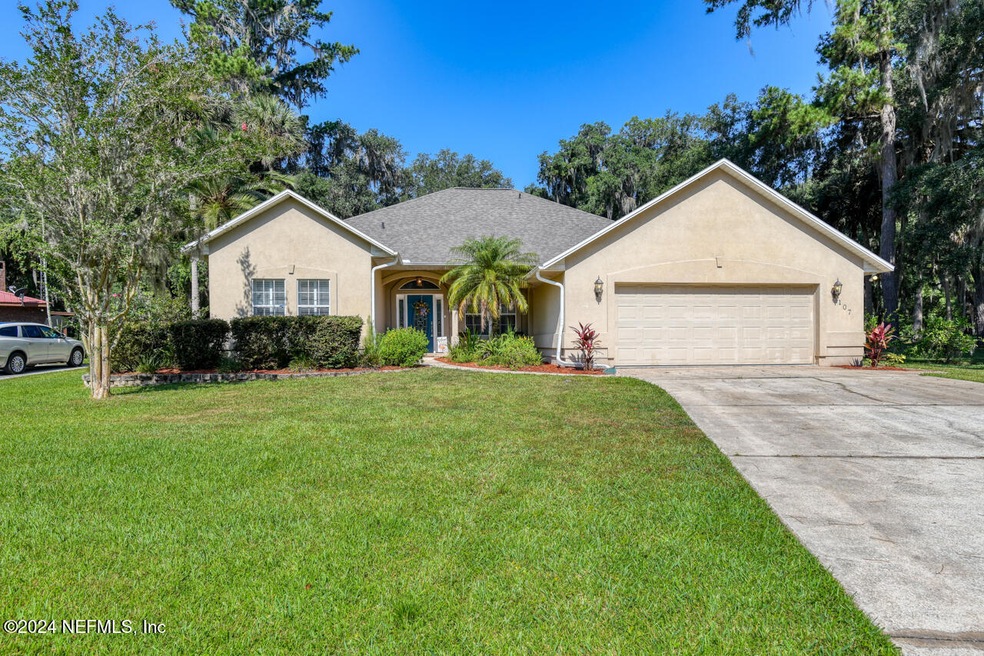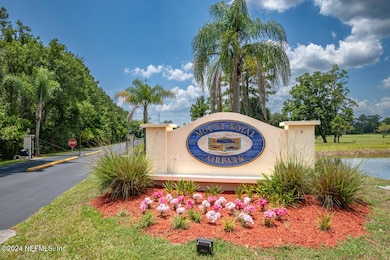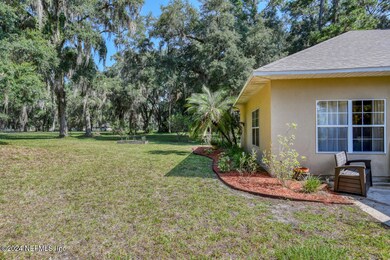
107 Dexter Ct Crescent City, FL 32112
Estimated payment $3,158/month
Highlights
- Community Boat Slip
- Open Floorplan
- Traditional Architecture
- Gated Community
- Vaulted Ceiling
- Screened Porch
About This Home
Beautiful 3/3 home located in the peaceful gated community of Mt Royal Estates on the St Johns River. This home is perfect for someone looking for a well-maintained, custom quality home at an affordable price. It is move-in ready, had recent updates and has a dedicated private well that services the 5-zone irrigation system. This thoughtfully laid-out floor plan offers split bedrooms, spacious closets & oversized garage that includes dedicated workshop space. Room for storage is not an issue here! The kitchen is a cooks dream w/ lots of counter space, new appliances, two ovens & huge walk in pantry. The main living area & master bedroom features French doors that open to a screened in porch. Perfect for indoor/outdoor living. The boastful master bathroom ideally connects directly to a huge walk-in master closet & provides ample room & privacy when starting your day. Owning a home in Mt Royal Estates gives you access to the boat ramp & slips, which makes enjoying River life convenient!
Home Details
Home Type
- Single Family
Est. Annual Taxes
- $4,544
Year Built
- Built in 2004 | Remodeled
Lot Details
- 0.46 Acre Lot
- Cul-De-Sac
- East Facing Home
- Cleared Lot
HOA Fees
- $50 Monthly HOA Fees
Parking
- 2 Car Garage
Home Design
- Traditional Architecture
- Shingle Roof
- Block Exterior
- Stucco
Interior Spaces
- 2,536 Sq Ft Home
- 1-Story Property
- Open Floorplan
- Vaulted Ceiling
- Ceiling Fan
- Entrance Foyer
- Screened Porch
- Washer and Electric Dryer Hookup
Kitchen
- Breakfast Bar
- Double Convection Oven
- Electric Oven
- Electric Range
- Microwave
- Dishwasher
- Kitchen Island
Flooring
- Carpet
- Tile
Bedrooms and Bathrooms
- 3 Bedrooms
- Split Bedroom Floorplan
- Walk-In Closet
- 3 Full Bathrooms
- Bathtub With Separate Shower Stall
Home Security
- Security Gate
- Fire and Smoke Detector
Utilities
- Central Heating and Cooling System
- Heat Pump System
- Electric Water Heater
- Septic Tank
Listing and Financial Details
- Assessor Parcel Number 371226608500100050
Community Details
Overview
- Mount Royal Home Owners Association
- Mount Royal Estates Subdivision
Recreation
- Community Boat Slip
- Community Boat Launch
Security
- Gated Community
Map
Home Values in the Area
Average Home Value in this Area
Tax History
| Year | Tax Paid | Tax Assessment Tax Assessment Total Assessment is a certain percentage of the fair market value that is determined by local assessors to be the total taxable value of land and additions on the property. | Land | Improvement |
|---|---|---|---|---|
| 2024 | $4,671 | $311,850 | -- | -- |
| 2023 | $4,544 | $302,770 | $0 | $0 |
| 2022 | $4,316 | $293,960 | $0 | $0 |
| 2021 | $4,283 | $285,400 | $0 | $0 |
| 2020 | $2,423 | $169,090 | $0 | $0 |
| 2019 | $2,413 | $165,290 | $158,890 | $6,400 |
| 2018 | $2,404 | $162,210 | $160,260 | $1,950 |
| 2017 | $2,409 | $158,880 | $156,930 | $1,950 |
| 2016 | $2,320 | $155,620 | $0 | $0 |
| 2015 | $2,340 | $155,357 | $0 | $0 |
| 2014 | $2,418 | $157,370 | $0 | $0 |
Property History
| Date | Event | Price | Change | Sq Ft Price |
|---|---|---|---|---|
| 12/05/2024 12/05/24 | For Sale | $489,000 | -- | $193 / Sq Ft |
Deed History
| Date | Type | Sale Price | Title Company |
|---|---|---|---|
| Warranty Deed | $331,000 | Gullett Title Inc | |
| Interfamily Deed Transfer | -- | Gullett Title Inc | |
| Warranty Deed | $16,000 | Gullett Title Inc |
Mortgage History
| Date | Status | Loan Amount | Loan Type |
|---|---|---|---|
| Open | $15,227 | FHA | |
| Open | $325,004 | FHA | |
| Previous Owner | $140,000 | Construction |
Similar Homes in Crescent City, FL
Source: realMLS (Northeast Florida Multiple Listing Service)
MLS Number: 2059515
APN: 37-12-26-6085-0010-0050
- 113 William Bartram Dr
- 0 Unassigned Address Unit 1209322
- 429 Timucuan Trail
- 000 Palaeo Place
- 0 Palaeo Place
- 115 Lake Dr
- 1189 County Road 309
- 105 Lake Dr
- 772 National Forest 75g Rd
- 110 Shaffer Ave
- 93 Georgia Ave
- 92 Georgia Ave
- 142 Hicks Ave
- 119 Ludwig Ave
- 138 Hicks Ave
- 104 Ludwig Ave
- 100 Iowa St
- 231 Alabama St
- 206 Pine Dr
- 106 Ohio St






