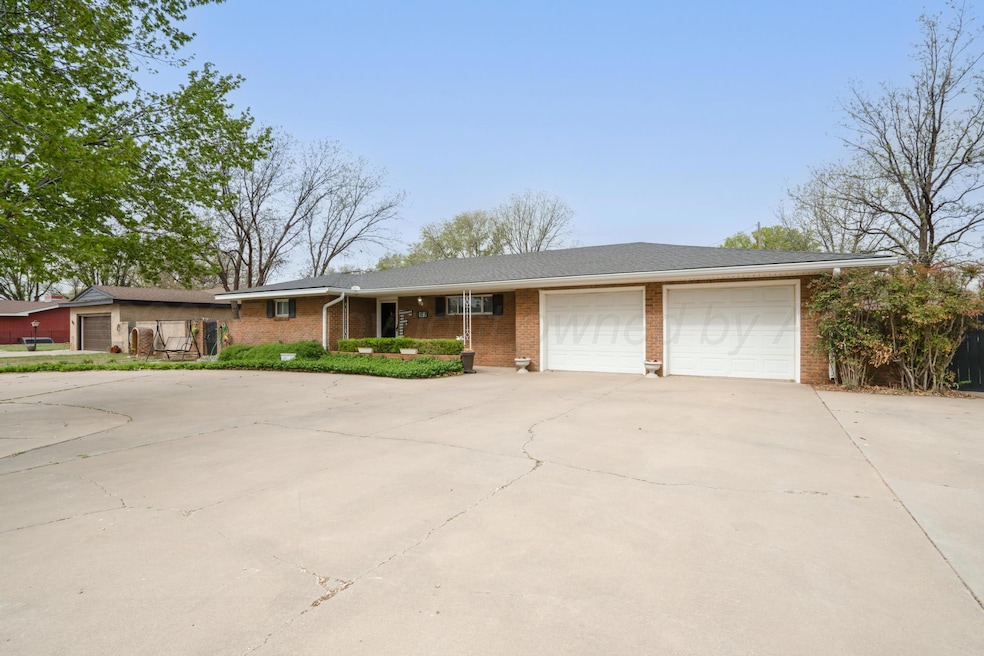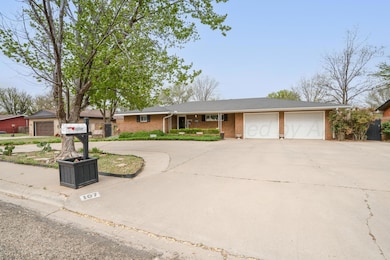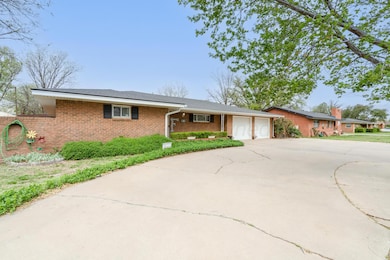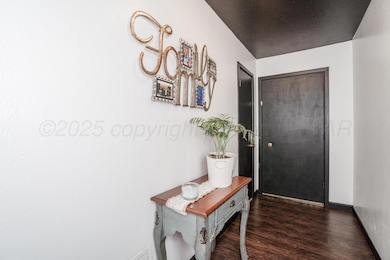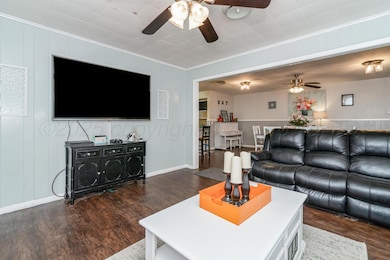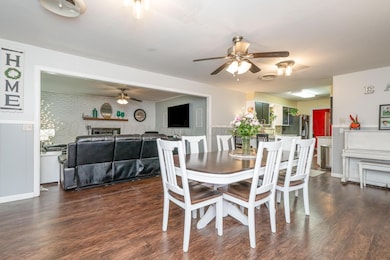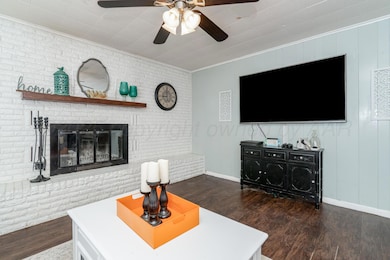
107 Elm St Hereford, TX 79045
Estimated payment $1,797/month
Highlights
- Traditional Architecture
- Den with Fireplace
- Surveillance System
- No HOA
- 2 Car Attached Garage
- Inside Utility
About This Home
Beautiful Home in Hereford Texas!
You cannot miss this 4 bedroom 2 bathroom 2 car garage home. This home has it all; 2 living areas, Fire place, central heat and air, good size backyard with sprinkler system and large bedrooms.
The kitchen, living room, and the den are separated yet in an open area which makes it easy to entertain and host family events. There is an extra space which can be used for a game room or play area.
Professional Pictures coming soon!
Home Details
Home Type
- Single Family
Est. Annual Taxes
- $4,834
Year Built
- Built in 1964
Lot Details
- East Facing Home
- Wood Fence
- Zoning described as 2000 - SW of Amarillo City Limits
Parking
- 2 Car Attached Garage
- Front Facing Garage
Home Design
- Traditional Architecture
- Brick Exterior Construction
- Slab Foundation
Interior Spaces
- Ceiling Fan
- Den with Fireplace
- Inside Utility
- Utility Room
- Surveillance System
Kitchen
- Oven
- Range
Bedrooms and Bathrooms
- 4 Bedrooms
- 2 Full Bathrooms
Laundry
- Laundry in Utility Room
- Sink Near Laundry
Additional Features
- Outdoor Storage
- Central Heating and Cooling System
Community Details
- No Home Owners Association
- Association Phone (806) 223-9934
Map
Home Values in the Area
Average Home Value in this Area
Tax History
| Year | Tax Paid | Tax Assessment Tax Assessment Total Assessment is a certain percentage of the fair market value that is determined by local assessors to be the total taxable value of land and additions on the property. | Land | Improvement |
|---|---|---|---|---|
| 2024 | $4,834 | $255,270 | $21,470 | $233,800 |
| 2023 | $4,523 | $251,900 | $21,470 | $230,430 |
| 2022 | $4,523 | $215,600 | $21,470 | $194,130 |
| 2021 | $4,233 | $179,860 | $11,930 | $167,930 |
| 2020 | $3,797 | $171,900 | $11,930 | $159,970 |
| 2019 | $3,461 | $158,150 | $11,930 | $146,220 |
| 2018 | $3,148 | $137,500 | $11,300 | $126,200 |
| 2017 | $3,087 | $133,800 | $11,300 | $122,500 |
| 2016 | $2,897 | $127,200 | $11,300 | $115,900 |
| 2015 | -- | $127,200 | $11,300 | $115,900 |
| 2014 | -- | $131,100 | $11,300 | $119,800 |
Property History
| Date | Event | Price | Change | Sq Ft Price |
|---|---|---|---|---|
| 04/17/2025 04/17/25 | For Sale | $249,900 | -- | -- |
Deed History
| Date | Type | Sale Price | Title Company |
|---|---|---|---|
| Warranty Deed | $133,800 | -- |
Similar Homes in Hereford, TX
Source: Amarillo Association of REALTORS®
MLS Number: 25-3550
APN: 3014
- 113 Fir St
- 117 Greenwood St
- 127 Centre St
- 806 W Park Ave
- 150 Centre St
- 136 Ironwood St
- 104 Beach St
- 235 Centre St
- 238 Douglas St
- 124 N Kingwood St
- 226 N Kingwood St
- 208 N Kingwood St
- 409 Greenwood St
- 233 Aspen St
- 300 Ironwood St
- 205 N Texas Ave
- 232 Kingwood St
- 320 Douglas St
- 125 Sunset Dr
- 119 Sunset Dr
