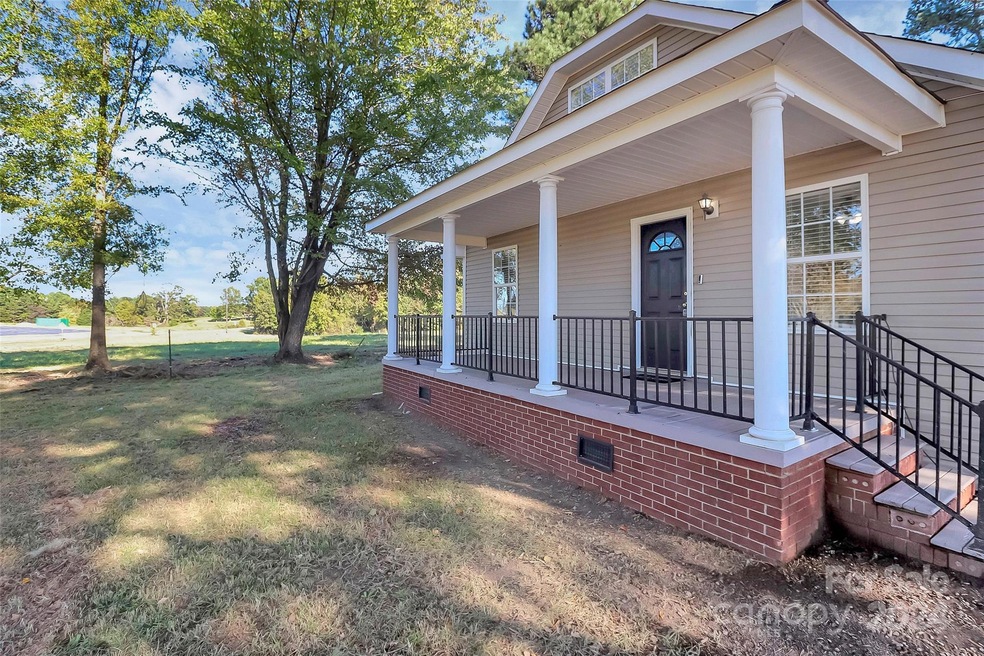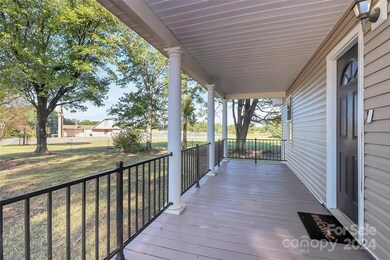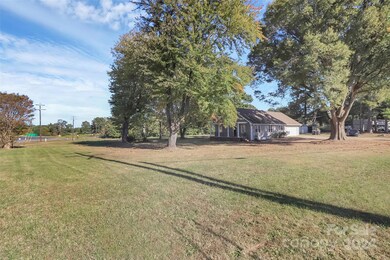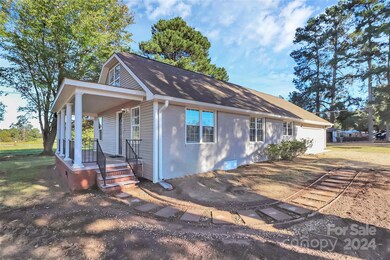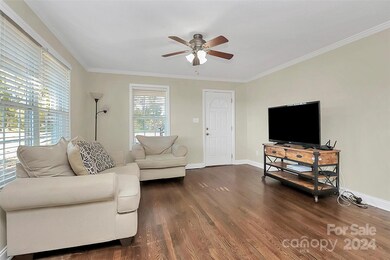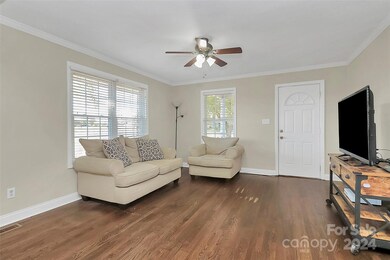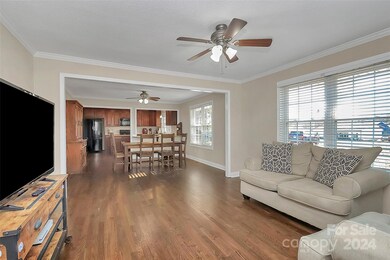
107 Elmwood Rd Statesville, NC 28625
Highlights
- 2 Car Attached Garage
- Laundry Room
- Central Air
- Cool Spring Elementary School Rated A-
About This Home
As of December 2024Welcome to Your Country Sanctuary! Nestled on a spacious corner lot, this charming home invites you to savor your morning coffee on the delightful open front porch. Inside, the inviting kitchen features stunning granite countertops, ample cabinetry, and a generous island—perfect for cooking and entertaining. The refinished hardwood floors add a polished touch throughout. Freshly painted both inside and out, this home is ready for new owners to call it their own.
Enjoy the convenience of a main floor primary bedroom complete with a luxurious ensuite bathroom, featuring a separate bath and shower for your relaxation. Upstairs, you’ll find two additional bedrooms, a well-appointed bathroom, and a bonus room that offers versatile space for a home office, playroom, or guest area. The home also includes a 2-car garage for added convenience. This is the perfect blend of comfort and style, all set in a serene country setting. No HOA. Don’t miss the opportunity to make this retreat your own!
Last Agent to Sell the Property
Don Carter Real Estate Brokerage Email: megan@doncarterrealestate.com License #291361
Co-Listed By
Don Carter Real Estate Brokerage Email: megan@doncarterrealestate.com License #251766
Home Details
Home Type
- Single Family
Est. Annual Taxes
- $1,108
Year Built
- Built in 1965
Lot Details
- Property is zoned RA
Parking
- 2 Car Attached Garage
- Driveway
- 2 Open Parking Spaces
Home Design
- Brick Exterior Construction
- Composition Roof
- Vinyl Siding
Interior Spaces
- 1.5-Story Property
Kitchen
- Electric Oven
- Microwave
- Dishwasher
- Disposal
Bedrooms and Bathrooms
- 2 Full Bathrooms
Laundry
- Laundry Room
- Dryer
- Washer
Unfinished Basement
- Crawl Space
- Basement Storage
Schools
- Cool Spring Elementary School
- East Iredell Middle School
- North Iredell High School
Utilities
- Central Air
- Heat Pump System
- Septic Tank
Listing and Financial Details
- Assessor Parcel Number 4775-92-8198.000
Map
Home Values in the Area
Average Home Value in this Area
Property History
| Date | Event | Price | Change | Sq Ft Price |
|---|---|---|---|---|
| 12/06/2024 12/06/24 | Sold | $289,900 | 0.0% | $173 / Sq Ft |
| 11/03/2024 11/03/24 | Pending | -- | -- | -- |
| 10/23/2024 10/23/24 | For Sale | $289,999 | 0.0% | $173 / Sq Ft |
| 10/20/2024 10/20/24 | Off Market | $289,900 | -- | -- |
| 12/20/2013 12/20/13 | Sold | $31,000 | -44.6% | $16 / Sq Ft |
| 12/13/2013 12/13/13 | Pending | -- | -- | -- |
| 07/16/2013 07/16/13 | For Sale | $56,000 | -- | $28 / Sq Ft |
Tax History
| Year | Tax Paid | Tax Assessment Tax Assessment Total Assessment is a certain percentage of the fair market value that is determined by local assessors to be the total taxable value of land and additions on the property. | Land | Improvement |
|---|---|---|---|---|
| 2024 | $1,108 | $177,670 | $22,830 | $154,840 |
| 2023 | $1,108 | $177,670 | $22,830 | $154,840 |
| 2022 | $892 | $132,580 | $18,550 | $114,030 |
| 2021 | $888 | $132,580 | $18,550 | $114,030 |
| 2020 | $888 | $132,580 | $18,550 | $114,030 |
| 2019 | $875 | $132,580 | $18,550 | $114,030 |
| 2018 | $783 | $122,330 | $18,550 | $103,780 |
| 2017 | $783 | $122,330 | $18,550 | $103,780 |
| 2016 | $783 | $122,330 | $18,550 | $103,780 |
| 2015 | $783 | $122,330 | $18,550 | $103,780 |
| 2014 | $622 | $102,650 | $22,800 | $79,850 |
Mortgage History
| Date | Status | Loan Amount | Loan Type |
|---|---|---|---|
| Open | $269,000 | New Conventional | |
| Previous Owner | $144,000 | New Conventional | |
| Previous Owner | $95,009 | FHA |
Deed History
| Date | Type | Sale Price | Title Company |
|---|---|---|---|
| Warranty Deed | $289,000 | None Listed On Document | |
| Special Warranty Deed | -- | None Available | |
| Trustee Deed | $119,869 | None Available | |
| Warranty Deed | $96,500 | None Available | |
| Special Warranty Deed | $47,000 | None Available | |
| Trustee Deed | $40,540 | -- | |
| Deed | -- | -- |
Similar Homes in the area
Source: Canopy MLS (Canopy Realtor® Association)
MLS Number: 4188122
APN: 4775-92-8198.000
- 133 Elmwood Rd
- 168 Marlowe Woods Ln
- 119 Mills Garden Rd
- 123 Mills Garden Rd
- 143 Mills Garden Rd
- 147 Mills Garden Rd
- 127 Barry Oak Rd
- 145 Crooked Ln
- 1459 Mocksville Hwy Unit 19
- 1465 Mocksville Hwy Unit 20
- 1469 Mocksville Hwy Unit 21
- 139 Sain Rd
- 160 Swann Rd Unit 6
- 166 Swann Rd Unit 5
- 184 Swann Rd Unit 1
- 282 New Salem Rd
- 104 Salem Springs Ln
- 494 New Salem Rd
- 00 New Salem Rd
- 00 Fifth Creek Rd
