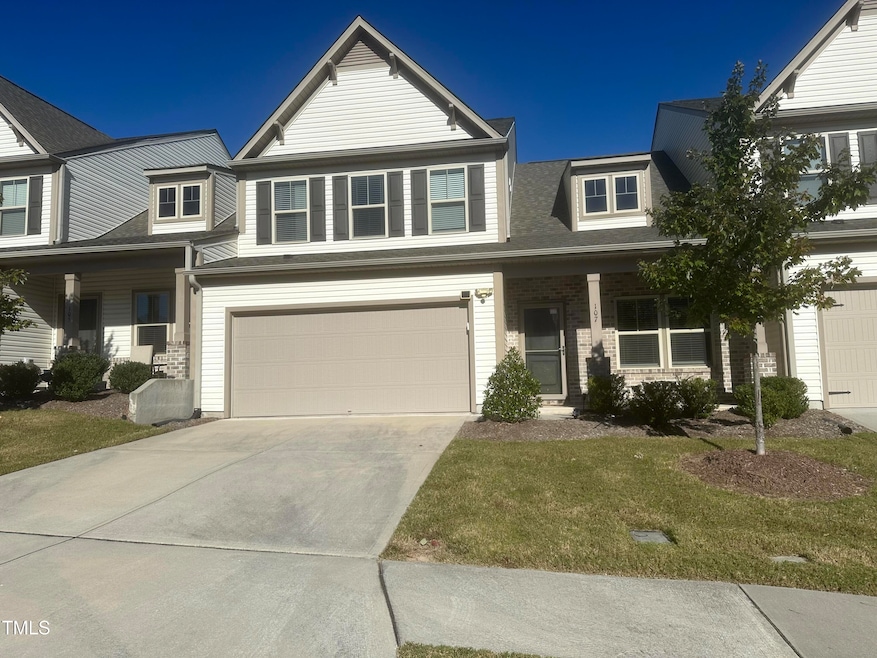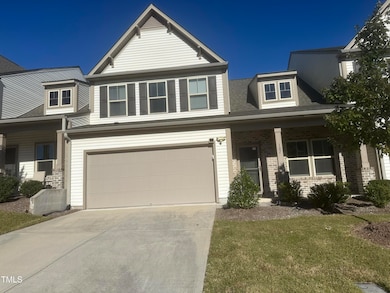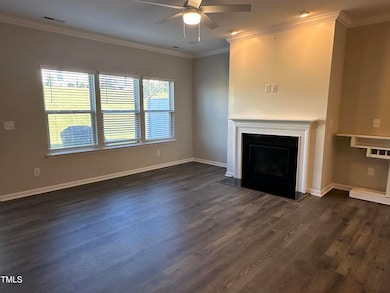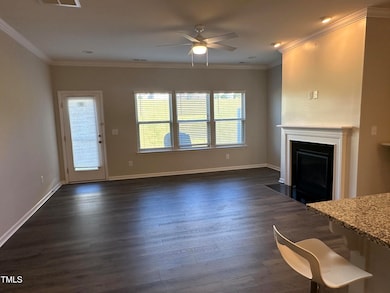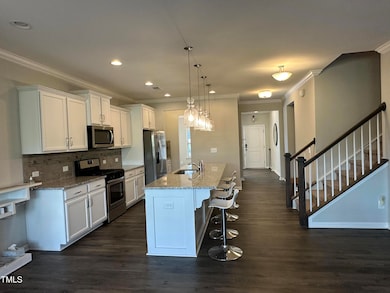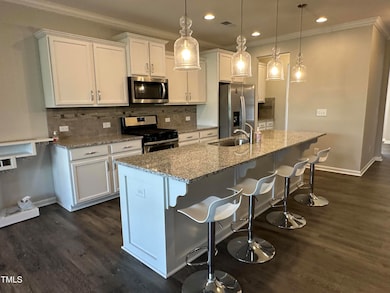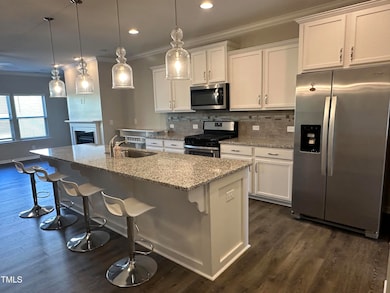
107 Explorer Dr Morrisville, NC 27560
Estimated payment $3,370/month
Highlights
- Transitional Architecture
- Main Floor Primary Bedroom
- High Ceiling
- Wood Flooring
- End Unit
- Community Pool
About This Home
Stunning, 2700 sq ft Townhome in Prime Durham/Morrisville Location!
Right in RTP! Close to Dining and Shopping in Brier Creek! This Beautiful Townhome features 3BR/3.5BTH with BONUSROOM whichcan be used as the 4th Bedroom, 2 Car Garage, Master bedroom on Main floor, loft for office/sitting area and laundry room! Kitchenfeatures big island with granite countertops, designer backsplash, and SS appliances! Refrigerator/W/D/Blinds, . Private backyard! Thecommunity w/pool, clubhouse, and tennis courts! Available NOW!
Townhouse Details
Home Type
- Townhome
Est. Annual Taxes
- $4,119
Year Built
- Built in 2019
Lot Details
- 4,356 Sq Ft Lot
- End Unit
- West Facing Home
- Garden
HOA Fees
- $237 Monthly HOA Fees
Parking
- 2 Car Attached Garage
- Garage Door Opener
- 2 Open Parking Spaces
Home Design
- Transitional Architecture
- Brick Veneer
- Slab Foundation
- Spray Foam Insulation
- Shingle Roof
Interior Spaces
- 2,700 Sq Ft Home
- 2-Story Property
- High Ceiling
- Ceiling Fan
- Gas Log Fireplace
- Entrance Foyer
- Family Room with Fireplace
- Breakfast Room
- Combination Kitchen and Dining Room
- Utility Room
- Pull Down Stairs to Attic
- Prewired Security
Kitchen
- Built-In Double Oven
- Gas Range
- Microwave
- Plumbed For Ice Maker
- Dishwasher
Flooring
- Wood
- Carpet
- Ceramic Tile
Bedrooms and Bathrooms
- 4 Bedrooms
- Primary Bedroom on Main
- Bathtub
- Shower Only
Laundry
- Laundry on main level
- Dryer
Schools
- Parkwood Elementary School
- Lowes Grove Middle School
- Hillside High School
Utilities
- Forced Air Zoned Cooling and Heating System
- Heating System Uses Natural Gas
- Gas Water Heater
Additional Features
- Central Living Area
- Energy-Efficient Insulation
Listing and Financial Details
- Home warranty included in the sale of the property
- Assessor Parcel Number 0748-90-3223
Community Details
Overview
- Association fees include ground maintenance, storm water maintenance
- Real Manage Association, Phone Number (866) 473-2573
- Built by True Homes
- Sterling Subdivision
Recreation
- Community Pool
Map
Home Values in the Area
Average Home Value in this Area
Tax History
| Year | Tax Paid | Tax Assessment Tax Assessment Total Assessment is a certain percentage of the fair market value that is determined by local assessors to be the total taxable value of land and additions on the property. | Land | Improvement |
|---|---|---|---|---|
| 2024 | $4,119 | $295,319 | $52,000 | $243,319 |
| 2023 | $3,868 | $295,319 | $52,000 | $243,319 |
| 2022 | $3,780 | $295,319 | $52,000 | $243,319 |
| 2021 | $3,762 | $295,319 | $52,000 | $243,319 |
| 2020 | $3,673 | $52,000 | $52,000 | $0 |
| 2019 | $647 | $52,000 | $52,000 | $0 |
| 2018 | $610 | $45,000 | $45,000 | $0 |
| 2017 | $303 | $45,000 | $45,000 | $0 |
Property History
| Date | Event | Price | Change | Sq Ft Price |
|---|---|---|---|---|
| 01/07/2025 01/07/25 | Price Changed | $499,900 | -2.0% | $185 / Sq Ft |
| 11/28/2024 11/28/24 | For Sale | $509,900 | -- | $189 / Sq Ft |
Deed History
| Date | Type | Sale Price | Title Company |
|---|---|---|---|
| Warranty Deed | $325,000 | None Available | |
| Warranty Deed | $31,000 | None Available |
Similar Homes in the area
Source: Doorify MLS
MLS Number: 10065334
APN: 219756
- 131 Explorer Dr Unit 257
- 211 Explorer Dr Unit 263
- 303 Fortress Dr
- 5518 Jessip St
- 173 Shakespeare Dr Homesite 46
- 700 Portia Way Homesite 17
- 702 Portia Way Homesite 16
- 704 Portia Way Homesite 15
- 5433 Jessip St
- 5410 Jessip St
- 203 Explorer Dr Unit 259
- 108 Princess Place
- 110 Cambria Ln
- 712 Portia Way Homesite 11
- 710 Portia Way Homesite 12
- 1010 Morrison Dr
- 1305 Chronicle Dr
- 708 Portia Way Homesite 13
- 1003 Branwell Dr
- 1038 Branwell Dr
