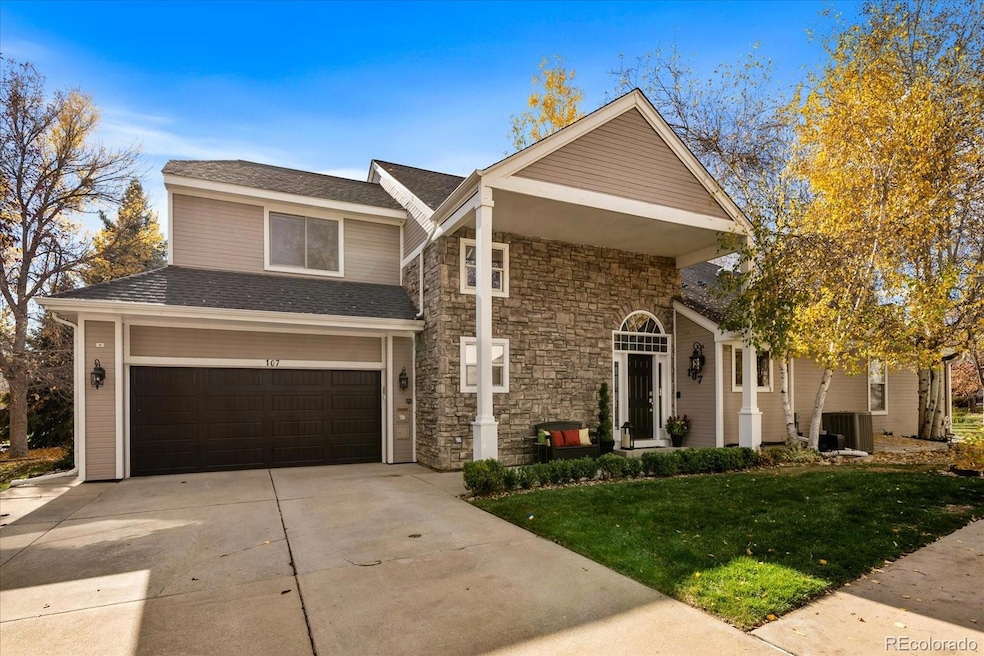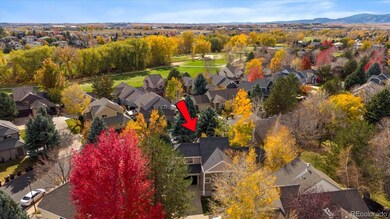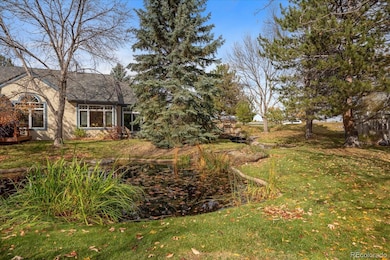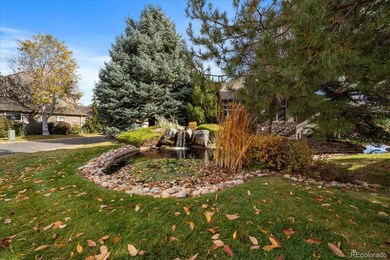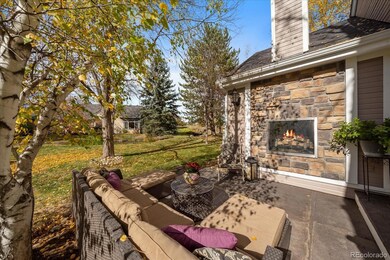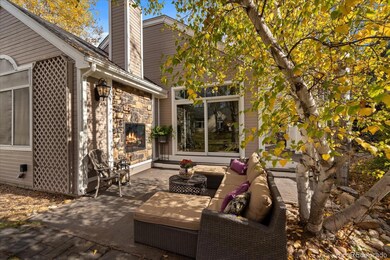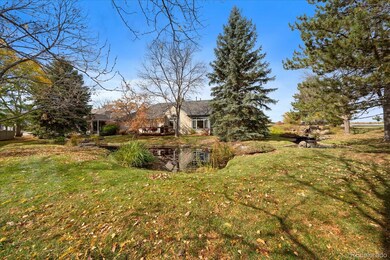
107 Fairfield Ln Louisville, CO 80027
The Springs NeighborhoodHighlights
- Tennis Courts
- Wine Cellar
- Spa
- Monarch K-8 School Rated A
- Home Theater
- River Front
About This Home
As of March 2025Low Maintenance SFH Patio Living in one of the largest lots. Minutes from Louisville, Superior, Lafayette, Boulder & Coal Creek Golf Course. BVSD-highly rated schools. Original Owner maintained meticulously no detail overlooked. Main Level Primary Bed overlooks private community pond/waterfalls/greenbelt. Gourmet Kitchen w/ butler's pantry, Finished basement w/ Wet Bar, 4 beds plus loft (can be converted into 2nd bed up), updated baths w/ Granite, Hardwood throughout main level, New carpet. Updated Lights. Entertain your guests on the wrap @ Trex deck/pergola or patio w/ 2 sided fireplace overlooking the serine greenbelt & private ponds/waterfalls. Luxurious main level w/ vaulted ceilings, Hunter Douglas blinds/window coverings, doors/baseboards Custom Fir Wood. Floor to cieling windows for natural light. Great Room w/ stone fireplace, TV outlets & 2 storage niches. Gorgeous Primary Bed w/ vaulted ceilings, TV, Fireplace, floor to ceiling windows & sitting area overlooking community water feature. French doors open to Luxurious 5 piece bath en-suite w/ walk in closet & jet action oversized soaking tub. Gourmet Kitchen w/ granite counters, floor to ceiling pantry cabinets, beverage center, wine knook, make a sit up bar & stainless steel appliances. Thermador cooktop, Fridge ( 2018) Double oven, lighting. Large upstairs bedroom w/ vaulted ceilings & walk in closet. Jack & Jill full bath adjacent Office/Loft. Finished basement w/ entertainment room, wet bar/wine fridge & built in entertainment cabinets. Two basement beds - One w/ walk in closet & private wash area. Full updated basement bath & 2 storage rooms. 75 G H2o Tank. E3 Argon Windows, Screens can't see in. Lennox comfort Sense Thermostat w/ Wifi. Hunter Douglas Duette Honeycomb blinds. Skylights Velux Solar w/ rain seasons/ sun blinds (2018) Roof L4 Certified (2018). Dog run & hot tub on HOA approval. Home Warranty through 2029. HOA: landscape, water features, trash/ snow. Pool, tennis courts.
Last Agent to Sell the Property
Keller Williams Realty Downtown LLC Brokerage Email: shallondaniel@kw.com,720-256-3141 License #100051945

Home Details
Home Type
- Single Family
Est. Annual Taxes
- $5,651
Year Built
- Built in 1992 | Remodeled
Lot Details
- 4,994 Sq Ft Lot
- Home fronts a pond
- Home fronts a stream
- River Front
- Open Space
- Cul-De-Sac
- Dog Run
- Landscaped
- Secluded Lot
- Corner Lot
- Level Lot
- Front and Back Yard Sprinklers
- Irrigation
- Meadow
- Many Trees
- Garden
- Grass Covered Lot
HOA Fees
Parking
- 2 Car Attached Garage
- Oversized Parking
- Parking Storage or Cabinetry
- Lighted Parking
- Circular Driveway
Property Views
- Water
- Golf Course
- Mountain
- Meadow
Home Design
- Traditional Architecture
- Frame Construction
- Composition Roof
- Radon Mitigation System
Interior Spaces
- 2-Story Property
- Open Floorplan
- Wet Bar
- Built-In Features
- Bar Fridge
- Vaulted Ceiling
- Ceiling Fan
- Skylights
- Gas Fireplace
- Triple Pane Windows
- Double Pane Windows
- Smart Window Coverings
- Bay Window
- Mud Room
- Entrance Foyer
- Smart Doorbell
- Wine Cellar
- Great Room with Fireplace
- Dining Room with Fireplace
- 2 Fireplaces
- Home Theater
- Loft
Kitchen
- Breakfast Area or Nook
- Eat-In Kitchen
- Double Self-Cleaning Oven
- Range with Range Hood
- Microwave
- Dishwasher
- Wine Cooler
- Smart Appliances
- Kitchen Island
- Granite Countertops
- Disposal
Flooring
- Wood
- Carpet
- Tile
Bedrooms and Bathrooms
- Fireplace in Primary Bedroom
- Primary Bedroom Suite
- Walk-In Closet
- Jack-and-Jill Bathroom
- Hydromassage or Jetted Bathtub
Laundry
- Laundry Room
- Dryer
- Washer
Finished Basement
- Basement Fills Entire Space Under The House
- Sump Pump
- Bedroom in Basement
- Stubbed For A Bathroom
- 2 Bedrooms in Basement
- Crawl Space
- Basement Window Egress
Home Security
- Smart Thermostat
- Radon Detector
- Carbon Monoxide Detectors
- Fire and Smoke Detector
Eco-Friendly Details
- Smoke Free Home
Outdoor Features
- Spa
- Tennis Courts
- Deck
- Wrap Around Porch
- Patio
- Outdoor Water Feature
- Outdoor Fireplace
- Fire Pit
- Exterior Lighting
- Outdoor Gas Grill
- Rain Gutters
Location
- Ground Level
- Property is near public transit
Schools
- Monarch K-8 Elementary And Middle School
- Monarch High School
Utilities
- Forced Air Heating and Cooling System
- Tankless Water Heater
- Gas Water Heater
- High Speed Internet
- Phone Connected
- Cable TV Available
Listing and Financial Details
- Assessor Parcel Number R0109510
Community Details
Overview
- Association fees include reserves, irrigation, ground maintenance, recycling, road maintenance, snow removal, trash
- Springs At Coal Creek Association, Phone Number (720) 787-9800
- Coal Creek Rach Master Association, Phone Number (303) 429-2611
- Coal Creek Ranch Flg 2 Subdivision
- Located in a master-planned community
- Community Parking
- Seasonal Pond
- Greenbelt
Amenities
- Clubhouse
Recreation
- Tennis Courts
- Community Playground
- Community Pool
- Park
- Trails
Map
Home Values in the Area
Average Home Value in this Area
Property History
| Date | Event | Price | Change | Sq Ft Price |
|---|---|---|---|---|
| 03/12/2025 03/12/25 | Sold | $1,075,000 | -6.5% | $338 / Sq Ft |
| 12/03/2024 12/03/24 | For Sale | $1,150,000 | -- | $361 / Sq Ft |
Tax History
| Year | Tax Paid | Tax Assessment Tax Assessment Total Assessment is a certain percentage of the fair market value that is determined by local assessors to be the total taxable value of land and additions on the property. | Land | Improvement |
|---|---|---|---|---|
| 2024 | $5,651 | $63,952 | $24,040 | $39,912 |
| 2023 | $5,651 | $63,952 | $27,725 | $39,912 |
| 2022 | $4,656 | $48,386 | $19,620 | $28,766 |
| 2021 | $4,957 | $53,518 | $21,700 | $31,818 |
| 2020 | $4,434 | $47,383 | $18,876 | $28,507 |
| 2019 | $4,371 | $47,383 | $18,876 | $28,507 |
| 2018 | $4,141 | $46,346 | $12,096 | $34,250 |
| 2017 | $4,058 | $51,239 | $13,373 | $37,866 |
| 2016 | $3,794 | $43,127 | $13,452 | $29,675 |
| 2015 | $3,596 | $38,065 | $7,642 | $30,423 |
| 2014 | $3,254 | $38,065 | $7,642 | $30,423 |
Mortgage History
| Date | Status | Loan Amount | Loan Type |
|---|---|---|---|
| Open | $210,000 | New Conventional | |
| Previous Owner | $400,000 | New Conventional | |
| Previous Owner | $200,000 | Credit Line Revolving | |
| Previous Owner | $200,000 | Credit Line Revolving | |
| Previous Owner | $32,000 | Credit Line Revolving |
Deed History
| Date | Type | Sale Price | Title Company |
|---|---|---|---|
| Warranty Deed | $1,075,000 | None Listed On Document | |
| Interfamily Deed Transfer | -- | None Available | |
| Deed | $189,300 | -- | |
| Deed | -- | -- | |
| Special Warranty Deed | $300,300 | -- | |
| Special Warranty Deed | $205,300 | -- |
Similar Homes in the area
Source: REcolorado®
MLS Number: 2412050
APN: 1575173-01-100
- 538 Fairfield Ln
- 251 S Carter Ave
- 567 Manorwood Ln
- 543 Manorwood Ln
- 339 S Hoover Ave
- 195 S Cleveland Ave
- 664 Manorwood Ln
- 809 Saint Andrews Ln
- 145 S Buchanan Ave
- 380 S Taft Ct Unit 117
- 177 S Polk Ave
- 735 Orchard Ct
- 277 S Taft Ct Unit 54
- 771 W Dahlia St
- 501 Lois Dr
- 499 Muirfield Cir
- 387 Buchanan Ct
- 497 Muirfield Cir
- 461 Tyler Ave
- 964 Saint Andrews Ln
