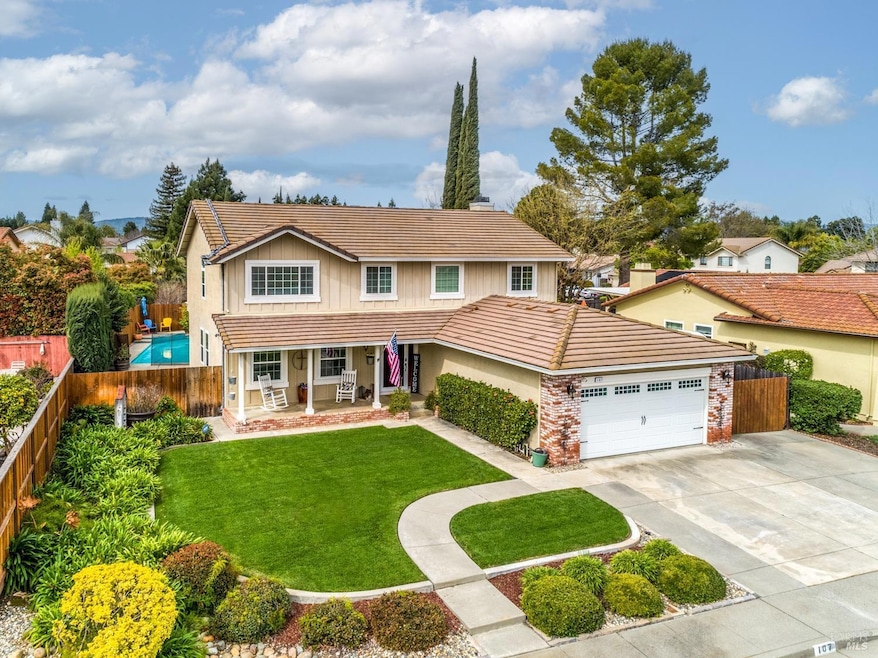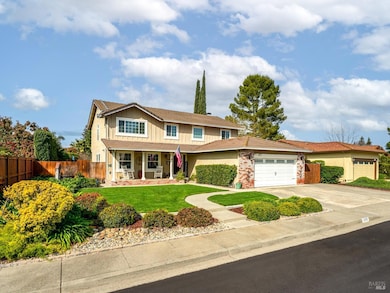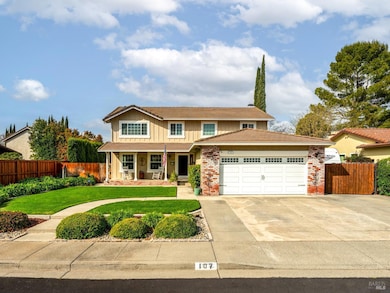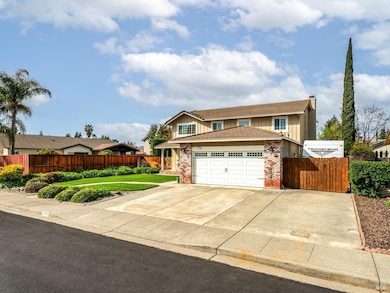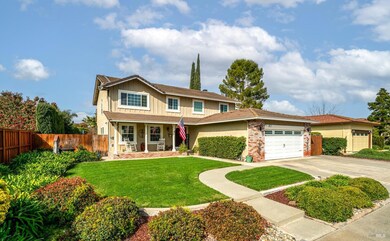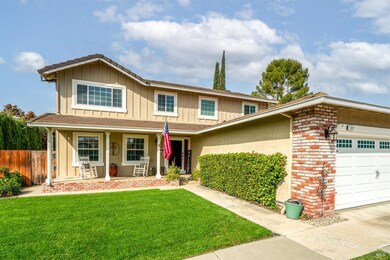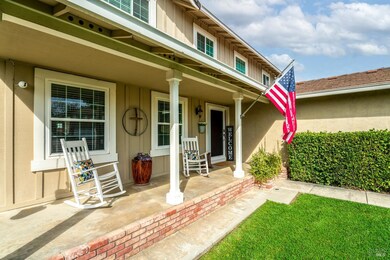
107 Gatehouse Ct Vacaville, CA 95687
Estimated payment $5,034/month
Highlights
- In Ground Pool
- RV Access or Parking
- Main Floor Bedroom
- Cooper Elementary School Rated A-
- Deck
- 1-minute walk to Stonegate Park
About This Home
Welcome to Stonegate Estates, where this exceptional five-bedroom, three-bathroom home awaits you. From the moment you arrive, the charming sitting porch invites you inside. The main floor boasts a formal living room and dining room that seamlessly flow into a beautifully appointed kitchen and family room. The kitchen is a chef's dream, featuring stainless steel appliances, granite countertops, and neutral tones, creating an ideal space for hosting friends and family. The entry level also includes a full bathroom and a bedroom, offering privacy and comfort for guests or family. Upstairs, you'll find four spacious bedrooms, including the luxurious primary suite. Each room is equipped with ceiling fans and mirrored closet doors, adding both style and functionality. The primary suite is a serene retreat, complete with a large walk-in closet, a soaking tub, and elegant granite finishes, ensuring a peaceful and private space. Outside, the meticulously landscaped backyard is an entertainer's paradise, featuring an inviting pool, lush lawn, garden area, and a covered deckperfect for enjoying summer days. Additional amenities include RV parking and a finished shed, providing extra storage or a workshop. Conveniently located near schools, parks, shopping, and Travis AFB.
Open House Schedule
-
Sunday, April 27, 202512:00 to 3:00 pm4/27/2025 12:00:00 PM +00:004/27/2025 3:00:00 PM +00:00Add to Calendar
Home Details
Home Type
- Single Family
Est. Annual Taxes
- $6,883
Year Built
- Built in 1988 | Remodeled
Lot Details
- 8,181 Sq Ft Lot
- Landscaped
- Front and Back Yard Sprinklers
Parking
- 2 Car Garage
- Garage Door Opener
- RV Access or Parking
Interior Spaces
- 2,668 Sq Ft Home
- 2-Story Property
- Ceiling Fan
- Electric Fireplace
- Family Room
- Formal Dining Room
- Home Office
Kitchen
- Walk-In Pantry
- Double Oven
- Built-In Gas Oven
- Gas Cooktop
- Microwave
- Dishwasher
- Granite Countertops
- Disposal
Flooring
- Carpet
- Tile
Bedrooms and Bathrooms
- 5 Bedrooms
- Main Floor Bedroom
- Walk-In Closet
- Bathroom on Main Level
- 3 Full Bathrooms
- Dual Sinks
- Bathtub with Shower
Laundry
- Laundry Room
- Laundry on main level
- Gas Dryer Hookup
Home Security
- Security System Owned
- Carbon Monoxide Detectors
- Fire and Smoke Detector
Pool
- In Ground Pool
- Fence Around Pool
Outdoor Features
- Deck
Utilities
- Central Heating and Cooling System
- Internet Available
Listing and Financial Details
- Assessor Parcel Number 0134-361-120
Map
Home Values in the Area
Average Home Value in this Area
Tax History
| Year | Tax Paid | Tax Assessment Tax Assessment Total Assessment is a certain percentage of the fair market value that is determined by local assessors to be the total taxable value of land and additions on the property. | Land | Improvement |
|---|---|---|---|---|
| 2024 | $6,883 | $732,734 | $153,106 | $579,628 |
| 2023 | $8,646 | $718,373 | $150,107 | $568,266 |
| 2022 | $8,452 | $704,288 | $147,164 | $557,124 |
| 2021 | $8,441 | $690,479 | $144,279 | $546,200 |
| 2020 | $8,321 | $683,400 | $142,800 | $540,600 |
| 2019 | $8,214 | $670,000 | $140,000 | $530,000 |
| 2018 | $4,783 | $388,121 | $87,800 | $300,321 |
| 2017 | $4,606 | $380,512 | $86,079 | $294,433 |
| 2016 | $4,573 | $373,052 | $84,392 | $288,660 |
| 2015 | $4,508 | $367,450 | $83,125 | $284,325 |
| 2014 | $4,239 | $360,253 | $81,497 | $278,756 |
Property History
| Date | Event | Price | Change | Sq Ft Price |
|---|---|---|---|---|
| 04/23/2025 04/23/25 | Price Changed | $799,000 | -4.8% | $299 / Sq Ft |
| 04/02/2025 04/02/25 | For Sale | $839,000 | +25.2% | $314 / Sq Ft |
| 07/26/2018 07/26/18 | Sold | $670,000 | 0.0% | $251 / Sq Ft |
| 07/26/2018 07/26/18 | Pending | -- | -- | -- |
| 06/22/2018 06/22/18 | For Sale | $670,000 | -- | $251 / Sq Ft |
Deed History
| Date | Type | Sale Price | Title Company |
|---|---|---|---|
| Interfamily Deed Transfer | -- | Amrock Llc | |
| Grant Deed | $670,000 | Placer Title Co | |
| Individual Deed | $274,000 | North American Title Co |
Mortgage History
| Date | Status | Loan Amount | Loan Type |
|---|---|---|---|
| Open | $317,000 | New Conventional | |
| Closed | $320,000 | New Conventional | |
| Previous Owner | $231,000 | Credit Line Revolving | |
| Previous Owner | $187,000 | Unknown | |
| Previous Owner | $130,000 | Unknown | |
| Previous Owner | $74,000 | No Value Available |
Similar Homes in Vacaville, CA
Source: Bay Area Real Estate Information Services (BAREIS)
MLS Number: 325027054
APN: 0134-361-120
- 424 Stonecastle Way
- 337 Ponderosa Dr
- 742 Arabian Cir
- 101 Mckinley Cir
- 124 Notre Dame Ct
- 6388 Leisure Town Rd
- 309 Regency Cir
- 242 Rosita Ct
- 349 Temple Dr
- 824 Syracuse Dr
- 111 Arcadia Dr
- 649 Whitney Ct
- 574 Yellowstone Dr
- 137 Olympic Cir
- 172 Isle Royale Cir
- 142 Mckinley Cir
- 108 Carlsbad Cir
- 129 Isle Royale Cir
- 182 Glacier Cir
- 166 Lassen Cir
