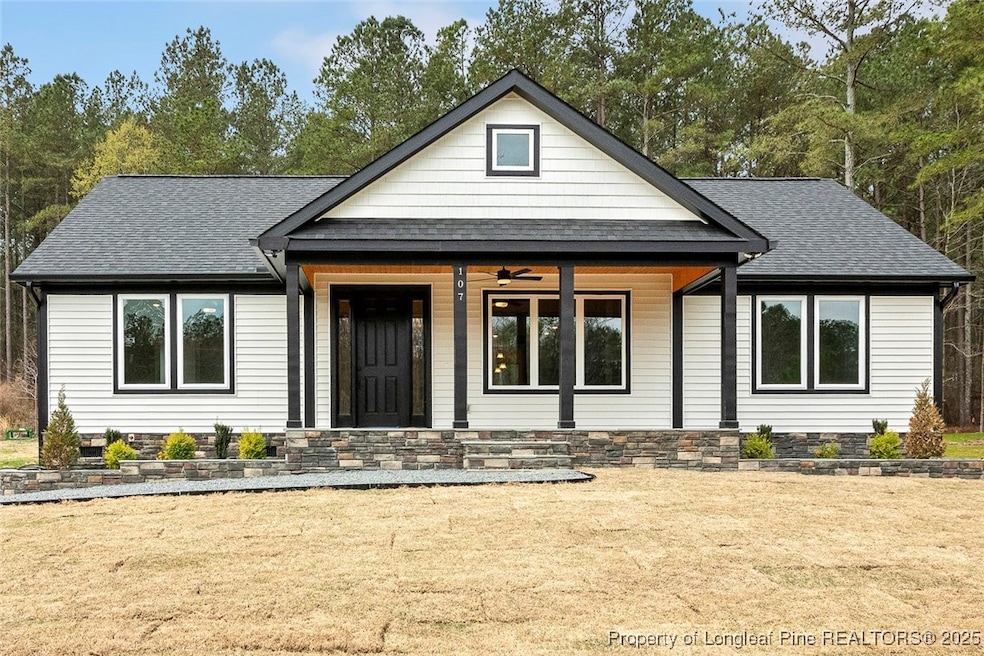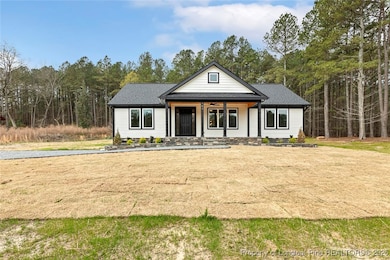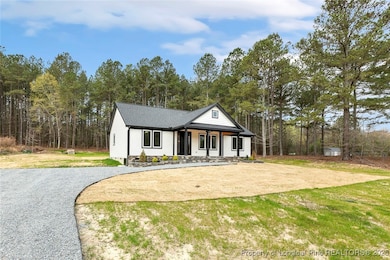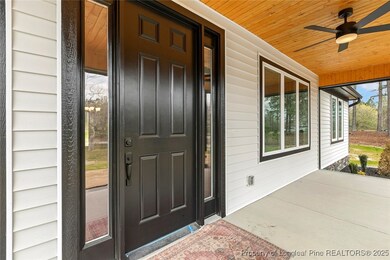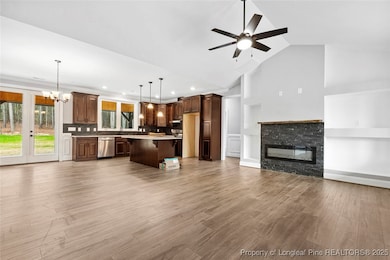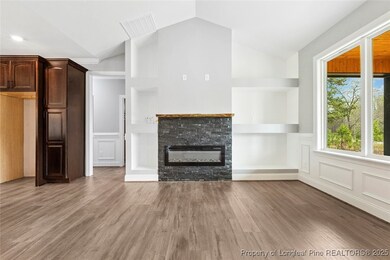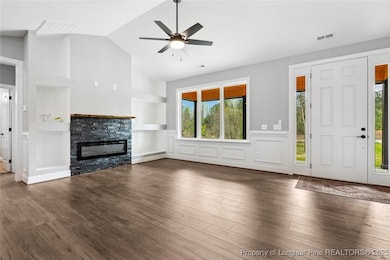107 Georgie Dr Upper Little River, NC 27505
Estimated payment $1,936/month
Highlights
- New Construction
- Deck
- Granite Countertops
- Open Floorplan
- Ranch Style House
- No HOA
About This Home
This brand-new 3-bedroom, 2-bath home sits on a spacious .95 acre of land, offering the perfect blend of comfort and country living. The open-concept design creates a seamless flow between the kitchen, dining, and living areas, making it perfect for entertaining or family gatherings. The kitchen is equipped with modern appliances and plenty of counter space, ideal for meal prep or casual dining. A cozy fireplace in the living room adds warmth and charm to the space, while large windows bring in natural light and scenic views of the surrounding land. The master suite features a generous walk-in closet, offering ample storage. Both bathrooms are thoughtfully designed with modern finishes, ensuring relaxation and convenience. The expansive yard provides endless possibilities, whether for gardening, outdoor activities, or simply enjoying the peace and quiet of rural living. This home is perfect for those seeking a serene, yet modern, country lifestyle. Professional pictures coming soon.
Home Details
Home Type
- Single Family
Est. Annual Taxes
- $123
Year Built
- Built in 2025 | New Construction
Lot Details
- 0.95 Acre Lot
- Street terminates at a dead end
- Cleared Lot
- Zoning described as R30 - Residential District
Home Design
- Ranch Style House
- Vinyl Siding
Interior Spaces
- 1,590 Sq Ft Home
- Open Floorplan
- Ceiling Fan
- Factory Built Fireplace
- Electric Fireplace
- Crawl Space
Kitchen
- Range Hood
- Dishwasher
- Kitchen Island
- Granite Countertops
Flooring
- Tile
- Luxury Vinyl Plank Tile
Bedrooms and Bathrooms
- 3 Bedrooms
- En-Suite Primary Bedroom
- Walk-In Closet
- 2 Full Bathrooms
- Walk-in Shower
Laundry
- Laundry in unit
- Washer and Dryer Hookup
Outdoor Features
- Deck
- Covered patio or porch
Schools
- Western Harnett Middle School
- Western Harnett High School
Utilities
- Central Air
- Septic Tank
Community Details
- No Home Owners Association
Listing and Financial Details
- Assessor Parcel Number 130601 0082 02
Map
Home Values in the Area
Average Home Value in this Area
Tax History
| Year | Tax Paid | Tax Assessment Tax Assessment Total Assessment is a certain percentage of the fair market value that is determined by local assessors to be the total taxable value of land and additions on the property. | Land | Improvement |
|---|---|---|---|---|
| 2024 | $123 | $17,860 | $0 | $0 |
| 2023 | $123 | $17,860 | $0 | $0 |
| 2022 | $146 | $17,860 | $0 | $0 |
| 2021 | $164 | $20,000 | $0 | $0 |
| 2020 | $164 | $20,000 | $0 | $0 |
| 2019 | $164 | $20,000 | $0 | $0 |
| 2018 | $164 | $20,000 | $0 | $0 |
| 2017 | $164 | $20,000 | $0 | $0 |
| 2016 | $205 | $25,000 | $0 | $0 |
| 2015 | -- | $25,000 | $0 | $0 |
| 2014 | -- | $25,000 | $0 | $0 |
Property History
| Date | Event | Price | Change | Sq Ft Price |
|---|---|---|---|---|
| 04/02/2025 04/02/25 | Pending | -- | -- | -- |
| 03/22/2025 03/22/25 | Price Changed | $345,000 | -4.2% | $217 / Sq Ft |
| 01/25/2025 01/25/25 | For Sale | $360,000 | +1340.0% | $226 / Sq Ft |
| 12/14/2023 12/14/23 | Off Market | $25,000 | -- | -- |
| 02/18/2022 02/18/22 | Sold | $25,000 | 0.0% | -- |
| 01/20/2022 01/20/22 | Pending | -- | -- | -- |
| 01/12/2022 01/12/22 | For Sale | $25,000 | -- | -- |
Deed History
| Date | Type | Sale Price | Title Company |
|---|---|---|---|
| Warranty Deed | $25,000 | None Listed On Document | |
| Warranty Deed | $37,000 | -- |
Source: Longleaf Pine REALTORS®
MLS Number: 737904
APN: 130601 0082 02
- 107 Georgie Dr
- 795 Patterson Rd
- 6791 Cool Springs Rd
- 0 Cortez Morrison Rd Unit 2490182
- 0 Hicks Rd Unit 10074451
- 0 Old Us 421
- 8487 Old Us Highway 421
- 77 Geoffrey Cir
- 545 Adcock Rd
- 119 Cherry Blossom Ln
- 380 Grameta Ln
- 146 Cool Springs Rd
- 13321 Nc 27 W Unit 2
- 13301 Nc 27 W Unit 3
- 13341 Nc 27 W
- 0 Lloyd Stewart Rd
- 114 Bay St
- 80 Bay St
- 0 Clay St
- 0 Market St Unit 10066056
