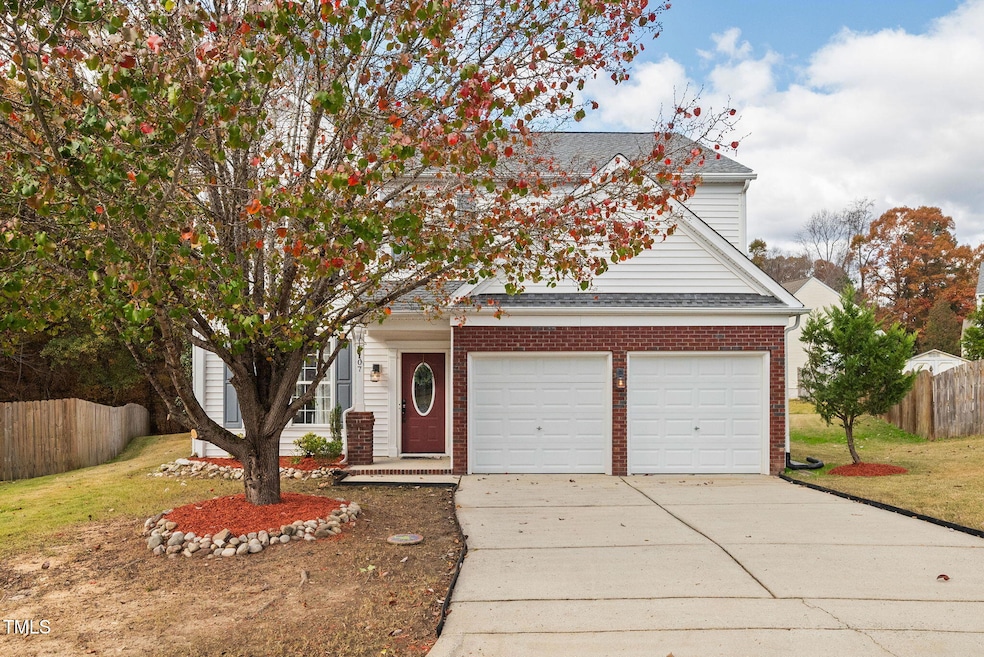
107 Hearthside Ct Apex, NC 27502
West Apex NeighborhoodHighlights
- 0.34 Acre Lot
- Traditional Architecture
- 2 Car Attached Garage
- Olive Chapel Elementary School Rated A
- Breakfast Room
- Living Room
About This Home
As of February 2025This home is located in Hollands Crossing and convenient to all the Triangle has to offer!!
Walls are adorned with neutral color scheme providing versatile backdrop for any style of décor.
As you enter the home, find a flex room that can easily be used for an office or hobby room. The formal dining room is large and separate from kitchen.
Spacious kitchen with electric stove, microwave and eat in breakfast nook.
Standout is the fabulous gas fireplace in the 2 story family room with lots of natural light adding warmth and charm to the space.
Retreat to a large Owners suite featuring a cathedral ceiling, lots of natural light. The en suite bath has dual vanities, separate shower and garden tub. And plenty of closet space in your extra large closet!
Upstairs are (2) other nice size bedrooms and a full bath and a separate large laundry room.
This home has a large backyard, feels like a private oasis! Gorgeous arbor, pavers and tree lined gives plenty of privacy for entertaining your guest. Great flat yard for games or kicking a ball! A nice storage shed next to trees does convey.
In a neighborhood w/two community pools & a playground. Excellent location, minutes to shopping, schools, Apex Park, Hwy 55/Hwy 64 and more!
Home Details
Home Type
- Single Family
Est. Annual Taxes
- $4,159
Year Built
- Built in 2000
Lot Details
- 0.34 Acre Lot
HOA Fees
- $35 Monthly HOA Fees
Parking
- 2 Car Attached Garage
- 2 Carport Spaces
- 2 Open Parking Spaces
Home Design
- Traditional Architecture
- Brick Exterior Construction
- Slab Foundation
- Shingle Roof
Interior Spaces
- 2,093 Sq Ft Home
- 1-Story Property
- Family Room
- Living Room
- Breakfast Room
- Dining Room
- Laundry Room
Flooring
- Carpet
- Laminate
- Tile
Bedrooms and Bathrooms
- 3 Bedrooms
Schools
- Olive Chapel Elementary School
- Lufkin Road Middle School
- Apex Friendship High School
Utilities
- Forced Air Heating and Cooling System
- Heating System Uses Natural Gas
Community Details
- Association fees include insurance, ground maintenance
- Hollands Crossing/Cas Amy Association, Phone Number (919) 367-7711
- Hollands Crossing Subdivision
Listing and Financial Details
- Assessor Parcel Number 0721685314
Map
Home Values in the Area
Average Home Value in this Area
Property History
| Date | Event | Price | Change | Sq Ft Price |
|---|---|---|---|---|
| 02/14/2025 02/14/25 | Sold | $539,900 | -1.8% | $258 / Sq Ft |
| 01/14/2025 01/14/25 | Pending | -- | -- | -- |
| 11/26/2024 11/26/24 | For Sale | $549,997 | +5.8% | $263 / Sq Ft |
| 12/15/2023 12/15/23 | Off Market | $520,000 | -- | -- |
| 06/14/2022 06/14/22 | Sold | $520,000 | +4.0% | $250 / Sq Ft |
| 05/12/2022 05/12/22 | Pending | -- | -- | -- |
| 05/06/2022 05/06/22 | For Sale | $500,000 | -- | $240 / Sq Ft |
Tax History
| Year | Tax Paid | Tax Assessment Tax Assessment Total Assessment is a certain percentage of the fair market value that is determined by local assessors to be the total taxable value of land and additions on the property. | Land | Improvement |
|---|---|---|---|---|
| 2024 | $4,159 | $484,954 | $180,000 | $304,954 |
| 2023 | $3,534 | $320,331 | $80,000 | $240,331 |
| 2022 | $3,318 | $320,331 | $80,000 | $240,331 |
| 2021 | $3,191 | $320,331 | $80,000 | $240,331 |
| 2020 | $3,159 | $320,331 | $80,000 | $240,331 |
| 2019 | $2,816 | $246,187 | $75,000 | $171,187 |
| 2018 | $2,653 | $246,187 | $75,000 | $171,187 |
| 2017 | $2,470 | $246,187 | $75,000 | $171,187 |
| 2016 | $2,434 | $246,187 | $75,000 | $171,187 |
| 2015 | $2,258 | $222,760 | $50,000 | $172,760 |
| 2014 | $2,176 | $222,760 | $50,000 | $172,760 |
Mortgage History
| Date | Status | Loan Amount | Loan Type |
|---|---|---|---|
| Open | $431,920 | New Conventional | |
| Previous Owner | $416,000 | New Conventional | |
| Previous Owner | $178,275 | New Conventional | |
| Previous Owner | $163,500 | New Conventional | |
| Previous Owner | $166,000 | Unknown | |
| Previous Owner | $127,000 | Unknown | |
| Previous Owner | $31,750 | Stand Alone Second | |
| Previous Owner | $127,100 | Unknown | |
| Previous Owner | $31,300 | Stand Alone Second | |
| Previous Owner | $126,400 | No Value Available | |
| Closed | $31,600 | No Value Available |
Deed History
| Date | Type | Sale Price | Title Company |
|---|---|---|---|
| Warranty Deed | $540,000 | None Listed On Document | |
| Warranty Deed | $520,000 | Arnette Law Offices Pllc | |
| Warranty Deed | $158,000 | -- |
Similar Homes in the area
Source: Doorify MLS
MLS Number: 10065043
APN: 0721.02-68-5314-000
- 103 Woolard Way
- 418 Bergen Ave
- 1512 Piazzo Ct
- 203 Grassy Point Rd
- 1408 Chrysalis Place
- 1409 Chrysalis Place
- 1410 Chrysalis Place
- 1481 Hasse Ave
- 1473 Hasse Ave
- 2919 Huxley Way
- 2907 Huxley Way
- 2786 Farmhouse Dr
- 2790 Farmhouse Dr
- 2782 Farmhouse Dr
- 2884 Huxley Way
- 2864 Huxley Way
- 2840 Huxley Way
- 2896 Huxley Way
- 2892 Huxley Way
- 2810 Huxley Way






