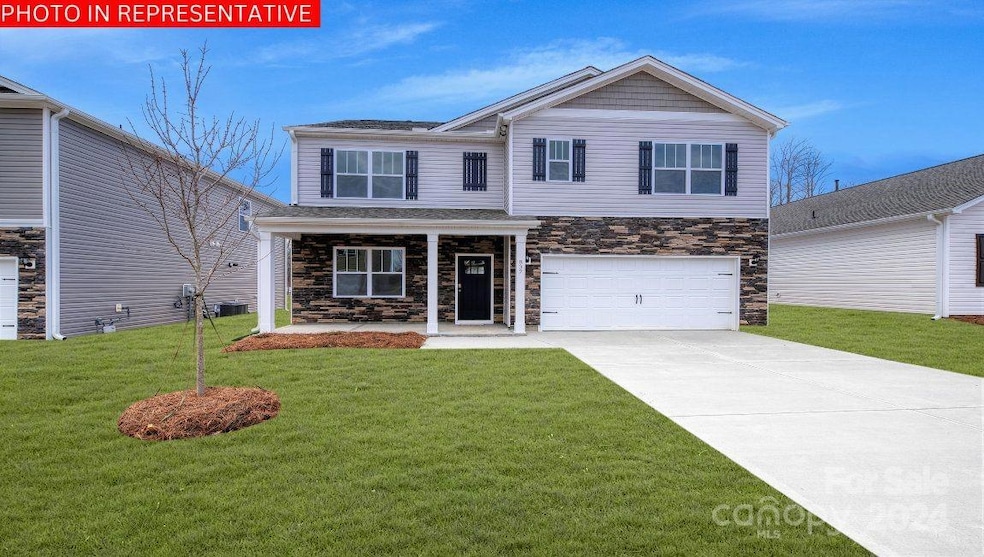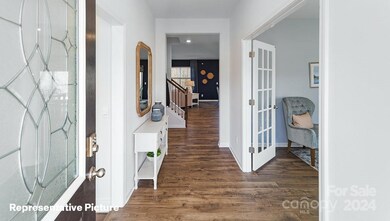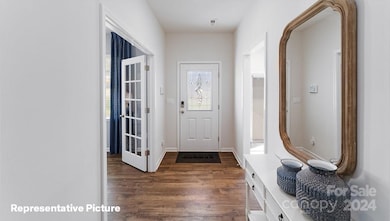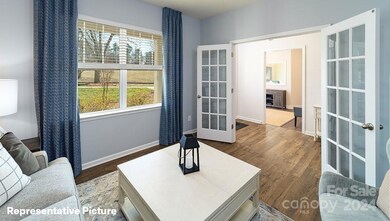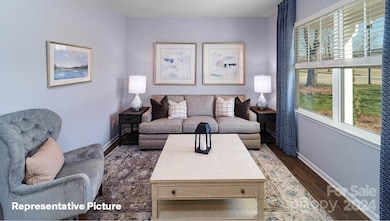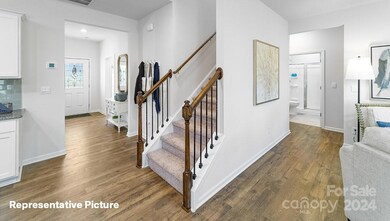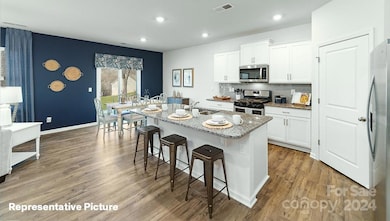
107 Hillspring Ln Troutman, NC 28166
Troutman NeighborhoodHighlights
- Under Construction
- 2 Car Attached Garage
- Central Heating and Cooling System
- Fireplace
- Entrance Foyer
- Vinyl Flooring
About This Home
As of November 2024The Hayden is a spacious & modern two-story home. The home features five bedrooms, three bathrooms & two-car garage, making it perfect for your new home. Upon entering the home, you’ll be greeted by an inviting foyer that leads to the center of the home. This impressive space features a large living room, dining area, recreational area, & well-appointed kitchen. Also located on the first floor besides the living room is a bedroom built for comfort and privacy. The kitchen is equipped with a walk-in pantry, stainless steel appliances, and center island, providing a elegant space for culinary endeavors. The Hayden features a spacious primary suite, complete with two walk-in closets and en-suite bathroom with dual vanities. The additional three bedrooms share a full bathroom with dual vanities. Additional features include a outback patio perfect for outdoor entertaining or enjoying the beautiful weather. With its luxurious design the Hayden is the perfect place to call home.
Last Agent to Sell the Property
DR Horton Inc Brokerage Email: mcwilhelm@drhorton.com License #314045

Home Details
Home Type
- Single Family
Est. Annual Taxes
- $33
Year Built
- Built in 2024 | Under Construction
Lot Details
- Property is zoned RSCZCC01
HOA Fees
- $75 Monthly HOA Fees
Parking
- 2 Car Attached Garage
- Driveway
Home Design
- Slab Foundation
Interior Spaces
- 2-Story Property
- Fireplace
- Entrance Foyer
- Washer and Electric Dryer Hookup
Kitchen
- Electric Range
- Microwave
- Plumbed For Ice Maker
- Dishwasher
- Disposal
Flooring
- Laminate
- Vinyl
Bedrooms and Bathrooms
- 3 Full Bathrooms
Schools
- Troutman Elementary And Middle School
- South Iredell High School
Utilities
- Central Heating and Cooling System
- Cooling System Powered By Gas
- Heating System Uses Natural Gas
- Electric Water Heater
- Cable TV Available
Community Details
- Built by DR Horton
- Calvin Creek Subdivision, Hayden Floorplan
- Mandatory home owners association
Listing and Financial Details
- Assessor Parcel Number 4730894925.000
Map
Home Values in the Area
Average Home Value in this Area
Property History
| Date | Event | Price | Change | Sq Ft Price |
|---|---|---|---|---|
| 11/20/2024 11/20/24 | Sold | $399,390 | 0.0% | $159 / Sq Ft |
| 06/10/2024 06/10/24 | Pending | -- | -- | -- |
| 05/07/2024 05/07/24 | For Sale | $399,265 | -- | $159 / Sq Ft |
Tax History
| Year | Tax Paid | Tax Assessment Tax Assessment Total Assessment is a certain percentage of the fair market value that is determined by local assessors to be the total taxable value of land and additions on the property. | Land | Improvement |
|---|---|---|---|---|
| 2024 | $33 | $75,000 | $75,000 | $0 |
| 2023 | $33 | $75,000 | $75,000 | $0 |
Mortgage History
| Date | Status | Loan Amount | Loan Type |
|---|---|---|---|
| Open | $359,451 | New Conventional |
Deed History
| Date | Type | Sale Price | Title Company |
|---|---|---|---|
| Special Warranty Deed | $399,500 | Dhi Title | |
| Special Warranty Deed | $399,500 | Dhi Title |
Similar Homes in the area
Source: Canopy MLS (Canopy Realtor® Association)
MLS Number: 4137333
APN: 4730-89-4925.000
- 130 Valley Glen Dr
- 170 Meadow Glen Dr
- 137 Valley Glen Dr
- 144 Meadow Glen Dr
- 123 Scotch Irish Ln Unit 136
- 126 Meadow Glen Dr
- 268 Lytton Farm Rd
- 0000 Lytton Farm Rd
- 227 Spicewood Cir
- 183 Chaska Loop
- 131 Calvin Creek Dr
- 103 Noah Ln
- 105 Noah Ln
- 109 Noah Ln
- 111 Noah Ln
- 113 Noah Ln
- 137 Calvin Creek Dr
- 115 Noah Ln
- 117 Noah Ln
- 119 Noah Ln
