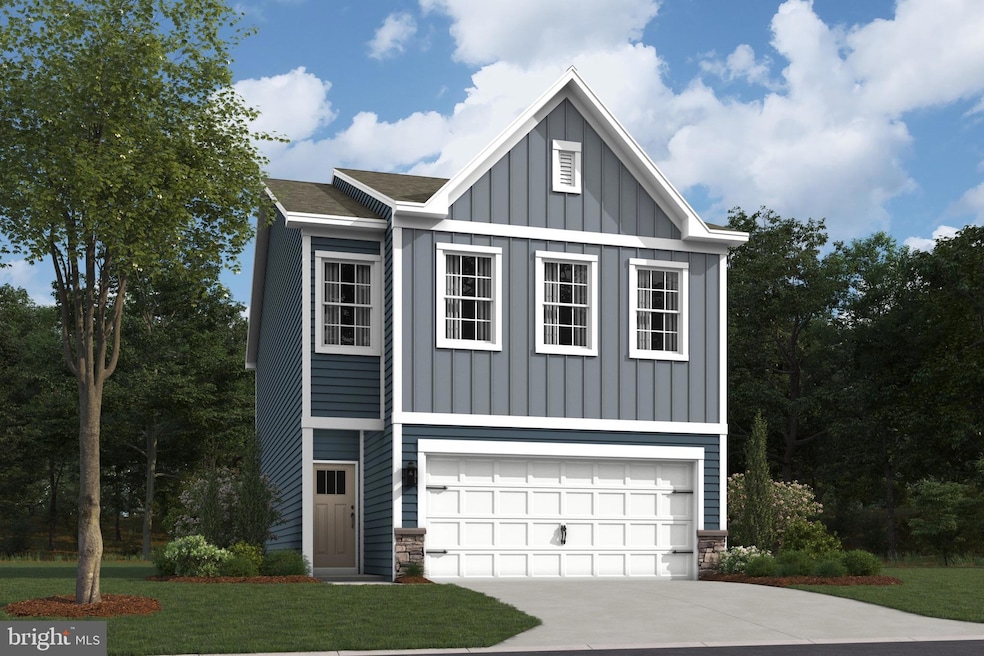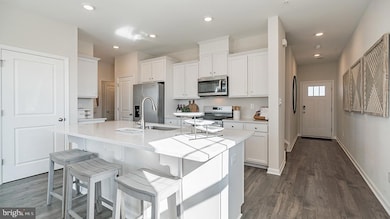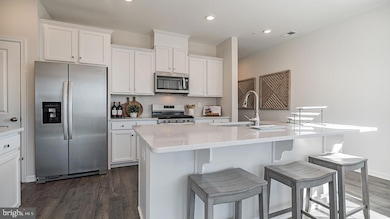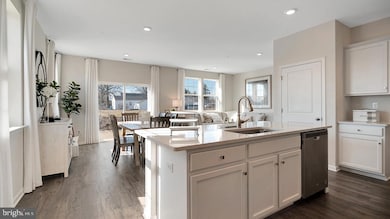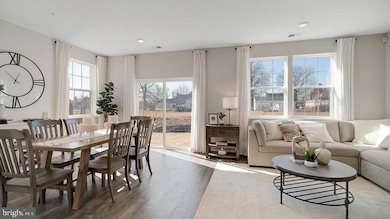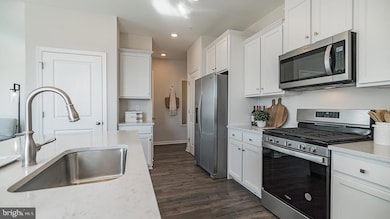
107 Hulme St Mount Holly, NJ 08060
Outlying Mount Holly NeighborhoodEstimated payment $2,646/month
Highlights
- New Construction
- Contemporary Architecture
- No HOA
- Rancocas Valley Regional High School Rated A-
- Corner Lot
- 2-minute walk to Mt. Holly Rail Trail
About This Home
D.R. Horton, America’s #1 Homebuilder since 2002 is Now Selling New Individual Single-Family Home in Burlington County, NJ! Burlington County Select provides the peace of mind and benefits of purchasing from a national homebuilder on an individual homesite. This home is uniquely situated in Mount Holly, offering residents the privacy of an independent home. Designed with open-concept layouts and modern finishes these homes bring the best of style, comfort, and functionality.
The Andrews by D.R. Horton is a stunning new construction single family home plan featuring 1,934+ square feet of open living space, 4 bedrooms, 2.5 baths, and a 2-car garage. The main level eat-in kitchen with large pantry and modern island opens to an airy, bright dining and living room. The second level features 4 bedrooms, all with generous closet space, a hall bath, upstairs laundry, and spacious owner’s suite that highlights a walk-in closet and owner’s bath with double vanity!
Home Details
Home Type
- Single Family
Est. Annual Taxes
- $1,678
Year Built
- 2009
Lot Details
- 6,250 Sq Ft Lot
- Corner Lot
- Property is in excellent condition
Parking
- 2 Car Attached Garage
- Front Facing Garage
- Driveway
Home Design
- Contemporary Architecture
- Slab Foundation
- Vinyl Siding
Interior Spaces
- 1,934 Sq Ft Home
- Property has 2 Levels
- Library
Kitchen
- Gas Oven or Range
- Built-In Microwave
- Stainless Steel Appliances
Flooring
- Carpet
- Laminate
- Ceramic Tile
Bedrooms and Bathrooms
- 4 Bedrooms
Laundry
- Laundry on upper level
- Electric Dryer
- Washer
Schools
- John Brainerd Elementary School
- F.W. Holbein Middle School
- Rancocas Valley Reg. High School
Utilities
- Forced Air Heating and Cooling System
- Natural Gas Water Heater
Community Details
- No Home Owners Association
Listing and Financial Details
- Assessor Parcel Number 11-00085-00001 02
Map
Home Values in the Area
Average Home Value in this Area
Tax History
| Year | Tax Paid | Tax Assessment Tax Assessment Total Assessment is a certain percentage of the fair market value that is determined by local assessors to be the total taxable value of land and additions on the property. | Land | Improvement |
|---|---|---|---|---|
| 2024 | $1,678 | $50,000 | $50,000 | $0 |
| 2023 | $1,678 | $50,000 | $50,000 | $0 |
| 2022 | $1,619 | $50,000 | $50,000 | $0 |
| 2021 | $1,593 | $50,000 | $50,000 | $0 |
| 2020 | $1,531 | $50,000 | $50,000 | $0 |
| 2019 | $1,496 | $50,000 | $50,000 | $0 |
| 2018 | $1,470 | $50,000 | $50,000 | $0 |
| 2017 | $1,432 | $50,000 | $50,000 | $0 |
| 2016 | $1,399 | $50,000 | $50,000 | $0 |
| 2015 | $1,369 | $50,000 | $50,000 | $0 |
| 2014 | $1,319 | $50,000 | $50,000 | $0 |
Property History
| Date | Event | Price | Change | Sq Ft Price |
|---|---|---|---|---|
| 04/10/2025 04/10/25 | For Sale | $449,990 | -- | $233 / Sq Ft |
Deed History
| Date | Type | Sale Price | Title Company |
|---|---|---|---|
| Deed | $75,000 | Dhi Title | |
| Deed | $75,000 | Dhi Title | |
| Quit Claim Deed | $5,000 | Snow Jeffrey F | |
| Bargain Sale Deed | $45,000 | Surety Title Corp | |
| Deed | $45,000 | -- |
Similar Homes in Mount Holly, NJ
Source: Bright MLS
MLS Number: NJBL2084728
APN: 23-00114-0000-00051
