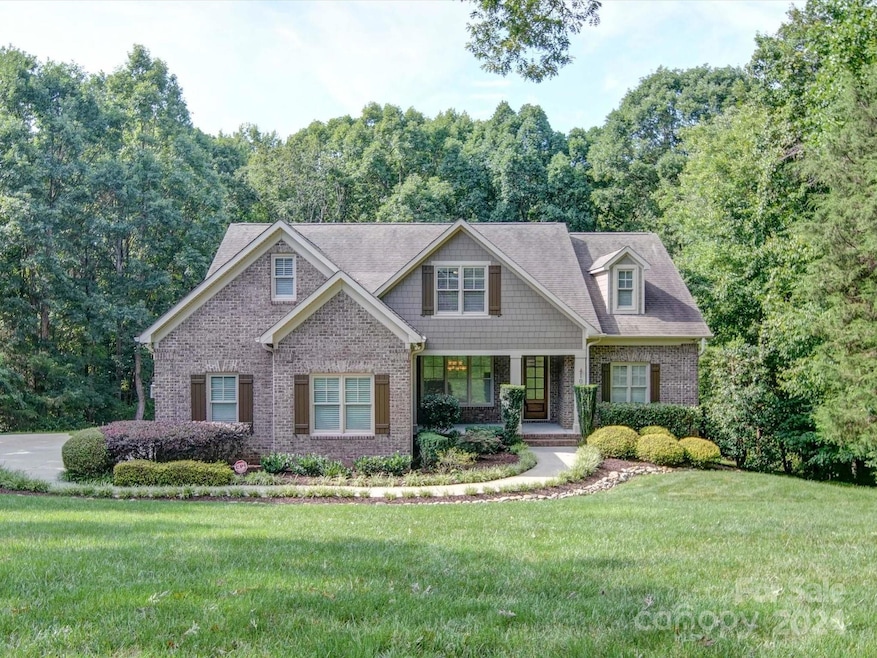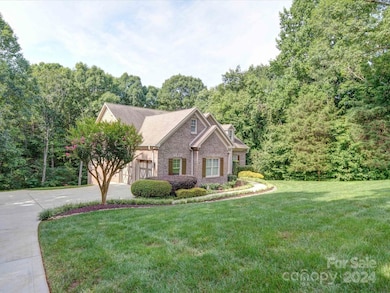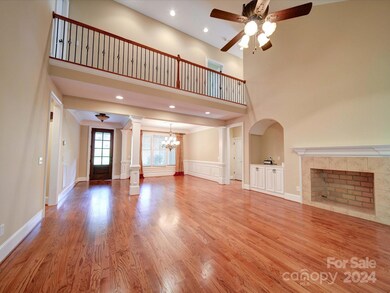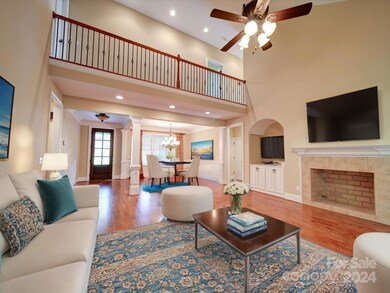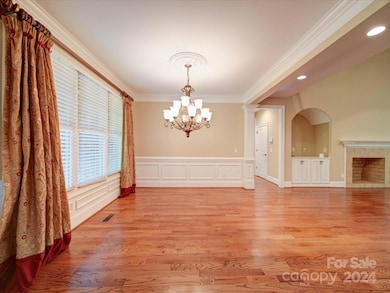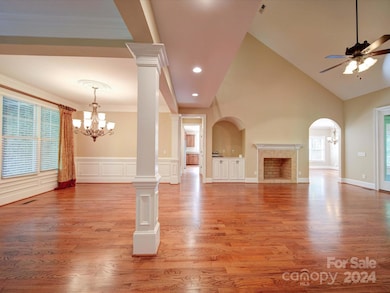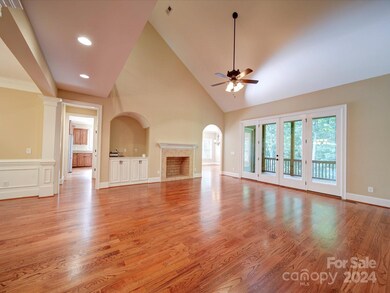
107 Huntington Ridge Place Mooresville, NC 28115
Highlights
- Open Floorplan
- Private Lot
- Transitional Architecture
- Coddle Creek Elementary School Rated A-
- Wooded Lot
- Wood Flooring
About This Home
As of December 2024SELLERS WILL ENTERTAIN OFFERS BETWEEN $799,900.00-$849,900.00 OR ABOVE. Beautiful Custom Built all Brick Home Situated on private 1.1 Acre Lot only 6 minutes from Downtown Davidson. Enter through Custom Solid Wood Entry Door & be Greeted in a Foyer Opening up to a Formal Dining Room & Large Great Room w/2 Story Vaulted Ceiling. The Great Room features a Brick Fireplace & Built-In Cabinets w/Niche, and 8 Ft. French Doors Leading to Screened Porch. Hardwood Floors in Common Areas. The Lg. Kitchen features Custom Glazed Wood Cabinets w/Wine Rack, Granite Counters, Lg Island w/Gas Cooktop & Eat-In Bar, SS Appliances including Built-In Wall Oven/Microwave & New Dishwasher. Lg Breakfast Area w/View of Private Rear Yard & French Doors to Porch. The Main Level Owners Suite features Tray Ceiling w/Crown Molding, Fan/Light. Owners Bath Features His & Hers Sep. Vanities w/Granite Counters, Garden Tub, Sep. Shower & Huge Walk-In Closet. Lg. New Carpet. Work Shop, Bedroom, Bath, & Storage in Bsmt.
Last Agent to Sell the Property
Berkshire Hathaway HomeServices Carolinas Realty Brokerage Email: tracygentry@yahoo.com License #167233

Home Details
Home Type
- Single Family
Est. Annual Taxes
- $4,468
Year Built
- Built in 2008
Lot Details
- Lot Dimensions are 116x297x163x324
- Private Lot
- Wooded Lot
- Property is zoned RA
Parking
- 2 Car Attached Garage
- Garage Door Opener
- 4 Open Parking Spaces
Home Design
- Transitional Architecture
- Four Sided Brick Exterior Elevation
- Radon Mitigation System
Interior Spaces
- 2-Story Property
- Open Floorplan
- Built-In Features
- Propane Fireplace
- Insulated Windows
- Window Treatments
- French Doors
- Mud Room
- Entrance Foyer
- Great Room with Fireplace
- Recreation Room with Fireplace
- Screened Porch
- Home Security System
Kitchen
- Breakfast Bar
- Built-In Oven
- Electric Oven
- Gas Cooktop
- Down Draft Cooktop
- Microwave
- Plumbed For Ice Maker
- Dishwasher
- Kitchen Island
- Disposal
Flooring
- Wood
- Tile
Bedrooms and Bathrooms
- Walk-In Closet
- Garden Bath
Laundry
- Laundry Room
- Washer and Electric Dryer Hookup
Partially Finished Basement
- Walk-Out Basement
- Basement Fills Entire Space Under The House
- Walk-Up Access
- Interior and Exterior Basement Entry
- Workshop
- Basement Storage
Outdoor Features
- Patio
- Fire Pit
Schools
- Coddle Creek Elementary School
- Lake Norman High School
Utilities
- Central Air
- Vented Exhaust Fan
- Heat Pump System
- Propane
- Electric Water Heater
- Septic Tank
Community Details
- Huntington Ridge Subdivision
Listing and Financial Details
- Assessor Parcel Number 4664-49-4666.000
Map
Home Values in the Area
Average Home Value in this Area
Property History
| Date | Event | Price | Change | Sq Ft Price |
|---|---|---|---|---|
| 12/19/2024 12/19/24 | Sold | $800,000 | -5.9% | $183 / Sq Ft |
| 09/29/2024 09/29/24 | Price Changed | $849,900 | -5.6% | $194 / Sq Ft |
| 08/09/2024 08/09/24 | For Sale | $899,900 | -- | $205 / Sq Ft |
Tax History
| Year | Tax Paid | Tax Assessment Tax Assessment Total Assessment is a certain percentage of the fair market value that is determined by local assessors to be the total taxable value of land and additions on the property. | Land | Improvement |
|---|---|---|---|---|
| 2024 | $4,468 | $703,050 | $60,500 | $642,550 |
| 2023 | $4,208 | $703,050 | $60,500 | $642,550 |
| 2022 | $3,386 | $530,720 | $45,380 | $485,340 |
| 2021 | $3,386 | $530,720 | $45,380 | $485,340 |
| 2020 | $3,386 | $530,720 | $45,380 | $485,340 |
| 2019 | $3,227 | $530,720 | $45,380 | $485,340 |
| 2018 | $2,887 | $482,490 | $60,500 | $421,990 |
| 2017 | $2,887 | $482,490 | $60,500 | $421,990 |
| 2016 | $2,887 | $482,490 | $60,500 | $421,990 |
| 2015 | $2,863 | $482,490 | $60,500 | $421,990 |
| 2014 | -- | $524,310 | $60,500 | $463,810 |
Mortgage History
| Date | Status | Loan Amount | Loan Type |
|---|---|---|---|
| Open | $640,000 | New Conventional | |
| Closed | $640,000 | New Conventional | |
| Previous Owner | $25,000 | Credit Line Revolving | |
| Previous Owner | $365,600 | New Conventional | |
| Previous Owner | $115,000 | Unknown | |
| Previous Owner | $425,000 | Purchase Money Mortgage |
Deed History
| Date | Type | Sale Price | Title Company |
|---|---|---|---|
| Warranty Deed | $800,000 | None Listed On Document | |
| Warranty Deed | $800,000 | None Listed On Document | |
| Warranty Deed | $457,000 | None Available | |
| Warranty Deed | $457,000 | None Available | |
| Warranty Deed | $83,000 | None Available | |
| Warranty Deed | $60,500 | None Available |
Similar Homes in Mooresville, NC
Source: Canopy MLS (Canopy Realtor® Association)
MLS Number: 4170733
APN: 4664-49-4666.000
- 104 Vista Dr
- 1672 Shearers Rd
- 170 Anniston Way
- 105 Elizabeth Brook Dr
- 174 Logan Crossing Dr
- 254 Streamside Place
- 164 Riverstone Dr
- 150 Copper Pine Ln Unit 4
- 146 Copper Pine Ln Unit 3
- 156 Copper Pine Ln Unit 5
- 138 Copper Pine Ln Unit 2
- 158 Copper Pine Ln Unit 6
- 182 Walking Horse Trail
- 147 Copper Pine Ln Unit 9
- 157 Copper Pine Ln Unit 7
- 155 Copper Pine Ln Unit 8
- 109 Hunt Camp Trail Unit 19
- 327 Johnson Dairy Rd
- 240 Bluffton Rd
- 123 Hunt Camp Trail Unit 17
